Property Highlights:
- A beautifully presented family home with premium features throughout set in a blue ribbon location
- Light filled living and dining area, plus a dedicated media room
- Four bedrooms, three with built-in robes, the master with a walk-in
- Gourmet kitchen boasting 20mm Caesarstone benchtops, a walk-in pantry, gas cooking, high end appliances, plus an island bench with a breakfast bar
- Main bathroom and ensuite, both featuring vanities with 20mm Caesarstone benchtops, showers with built-in recesses and separate WCs, plus a freestanding bathtub in the main
- Stylish laminate flooring and plush carpet, roller blinds and LED downlights
- Teco ducted air conditioning, plus a gas bayonet in the living room
- Instantaneous gas hot water and Opticomm internet
- Covered alfresco area with LED downlights overlooking lovely valley views
- Fully fenced yard with a 3000L water storage tank
- Attached double garage with internal access to the home
Outgoings:
Council Rates:$2,706.18 approx. per annum
Water Rates: $827.64 approx. per annum
Rental Returns: $750 approx. per week
Nestled in the heart of Chisholm's prestigious Waterford Estate, this beautifully presented brick and tiled roof home strikes the perfect balance between style, comfort, and convenience.
With quality schooling including St Bede's Catholic College and St Aloysius Catholic Primary, scenic walking tracks and parklands close to home, this location is second to none. The newly approved Chisholm shopping complex is set to enhance everyday living, while convenient access to Newcastle and the Hunter Valley Vineyards ensures the best of the region is always within easy reach.
Arriving at the home, a grassed front yard welcomes you, along with a driveway that leads to the attached double garage that provides internal access. Inside, the home showcases a seamless blend of stylish laminate and plush carpet flooring, complemented by a neutral colour palette, LED downlights, and roller blinds. Year round comfort is assured with TECO ducted air conditioning, offering personalised climate control during all seasons.
The master bedroom positioned at the front of the home, offers a private retreat with a generous walk-in robe for convenient storage. The ensuite is well appointed and sophisticated, featuring a shower with a rain shower head and a built-in recess, a vanity topped with 20mm Caesarstone, and a separate WC for added privacy.
Along the entrance hall, the media room provides the perfect setting for cosy movie nights, with plush carpeting adding warmth and comfort. Further into the home, the open plan living and dining area is bathed in natural light, enhanced by a gas bayonet for added warmth in the cooler months. A glass sliding door seamlessly connects this space to the alfresco area, making indoor-outdoor living effortless.
At the heart of the home, the gourmet kitchen has been designed to cater to the modern family. 20mm Caesarstone benchtops, a large island with a breakfast bar, and a subway tile splashback set the tone, while premium appliances including a 900mm Technika oven, a 5 burner gas cooktop, a rangehood, and a Bosch dishwasher ensure cooking is a breeze. The walk-in pantry provides ample storage, keeping everything neatly tucked away.
A hallway at the rear of the home leads to three additional bedrooms, each with built-in robes and plush carpet flooring. Servicing these rooms is the main bathroom, complete with a freestanding bath, a shower with a rain shower head and a built-in recess, a vanity with a 20mm Caesarstone benchtop, and a separate WC for added convenience.
Step outside to discover an alfresco area designed for year round enjoyment, complete with LED downlights and stunning valley views. The fully fenced, grassed backyard provides the perfect space for kids and pets to play, while a 3000L water tank adds practicality to this well planned home.
Additional features include instantaneous gas hot water and OptiComm Chisholm internet, ensuring modern convenience at every turn.
Designed for effortless family living in a sought after estate, this home is a must to inspect. Don't miss your chance to secure this incredible lifestyle opportunity in the heart of Chisholm. We encourage our clients to contact the team at Clarke & Co Estate Agents today to arrange their inspections.
Why you'll love where you live;
- A short drive or walking distance to quality local schooling including St Bede's Catholic College and St Aloysius Catholic Primary, plus the newly approved shopping village
- Located just 10 minutes from Green Hills Shopping Centre, offering an impressive range of retail, dining and entertainment options close to home
- 20 minutes to Maitland CBD and the Levee riverside precinct
- A short drive to the charming village of Morpeth, offering boutique shopping, gourmet providores and coffee that draws a crowd
- 40 minutes to the city lights and sights of Newcastle or the gourmet delights of the Hunter Valley Vineyards
***Health & Safety Measures are in Place for Open Homes & All Private Inspections
Disclaimer:
All information contained herein is gathered from sources we deem reliable. However, we cannot guarantee its accuracy and act as a messenger only in passing on the details. Interested parties should rely on their own enquiries. Some of our properties are marketed from time to time without price guide at the vendors request. This website may have filtered the property into a price bracket for website functionality purposes. Any personal information given to us during the course of the campaign will be kept on our database for follow up and to market other services and opportunities unless instructed in writing.
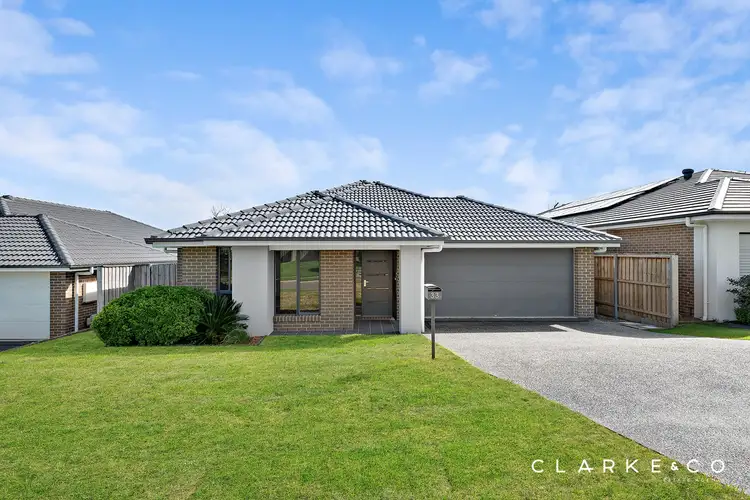
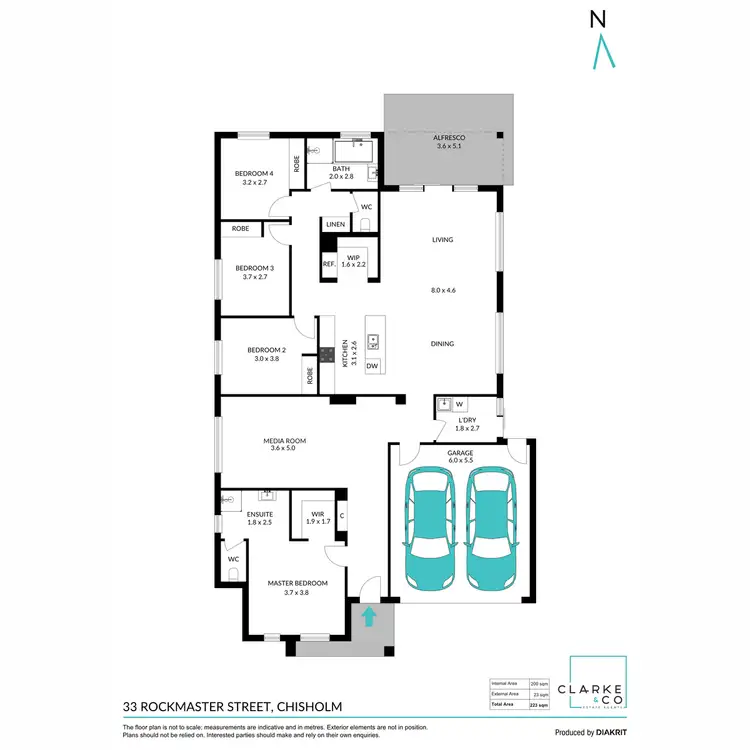
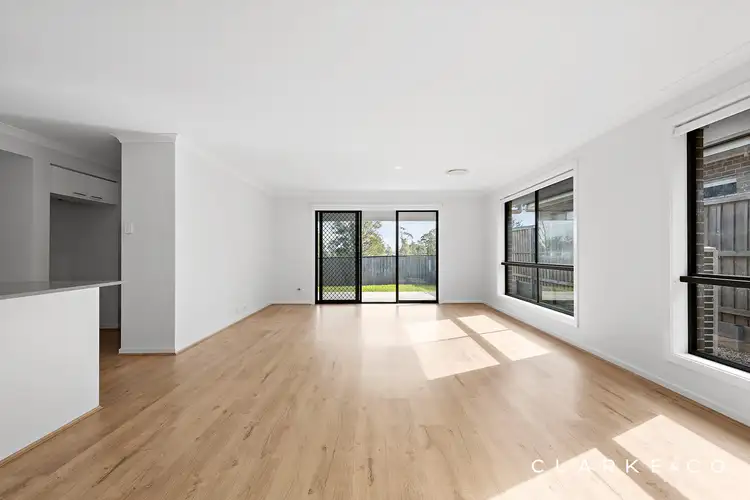
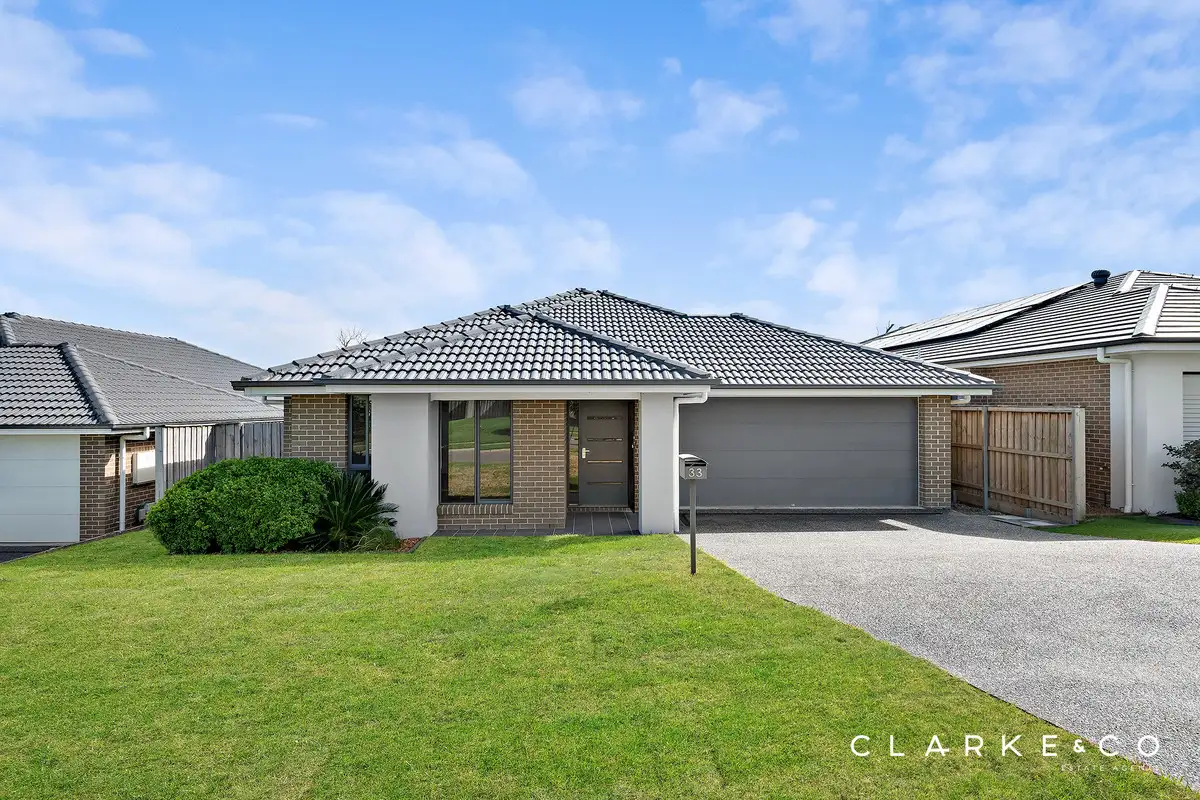


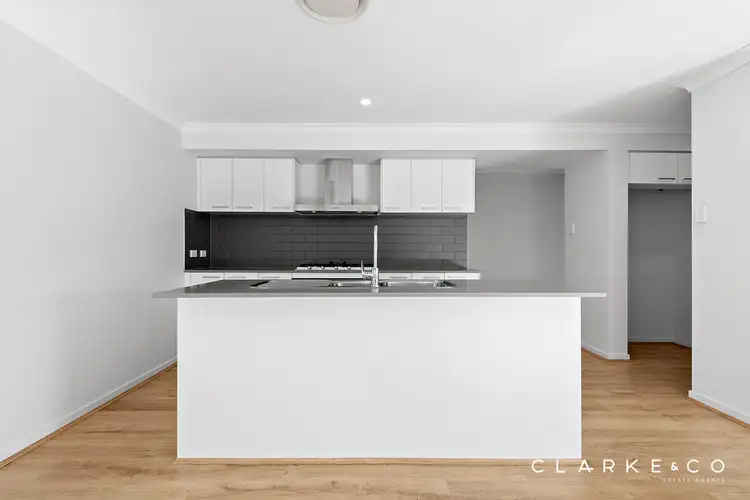
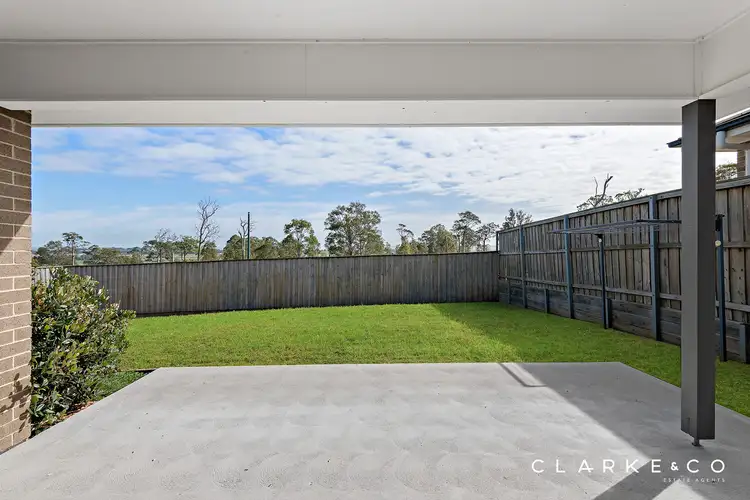
 View more
View more View more
View more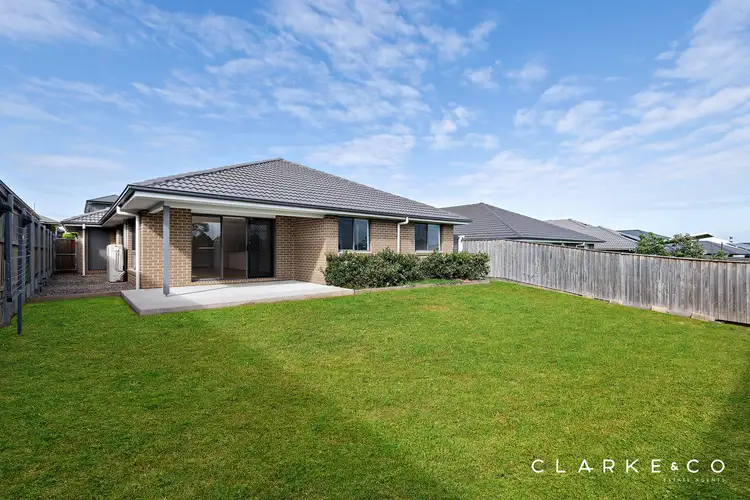 View more
View more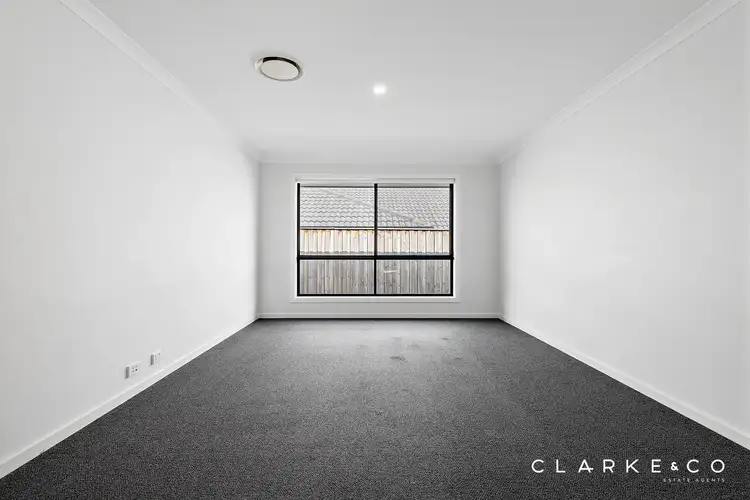 View more
View more
