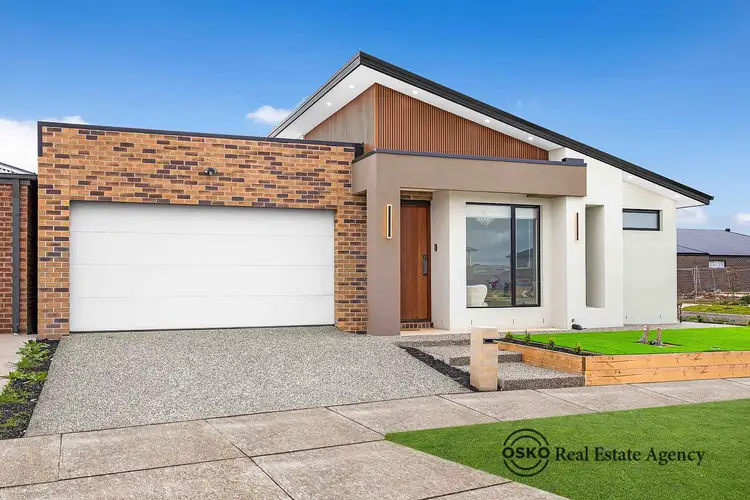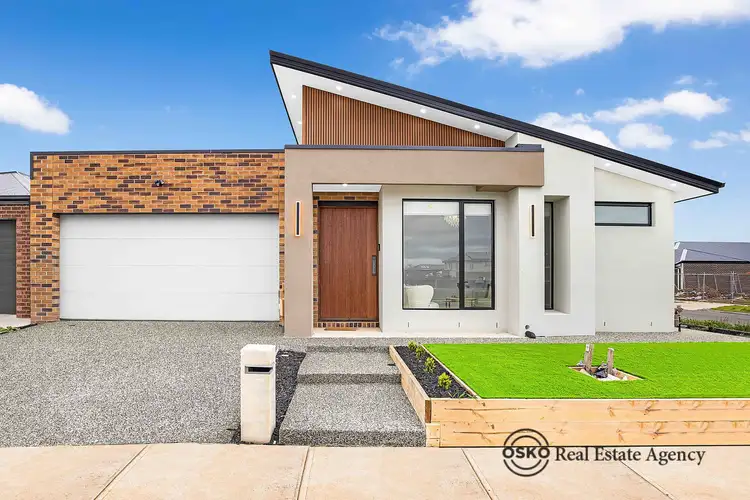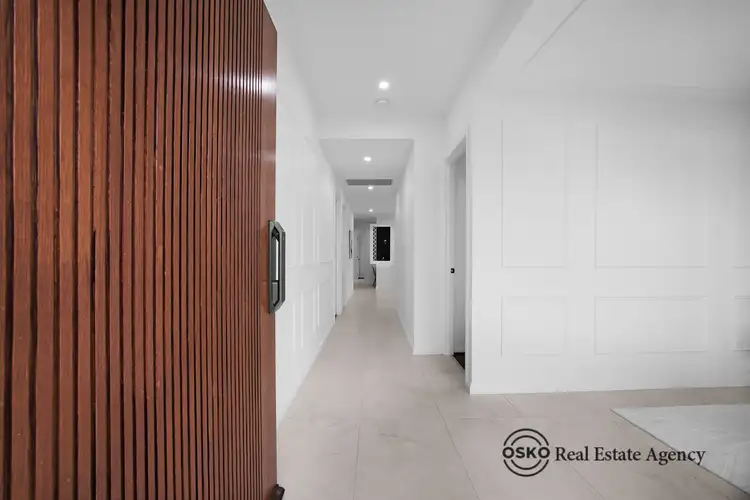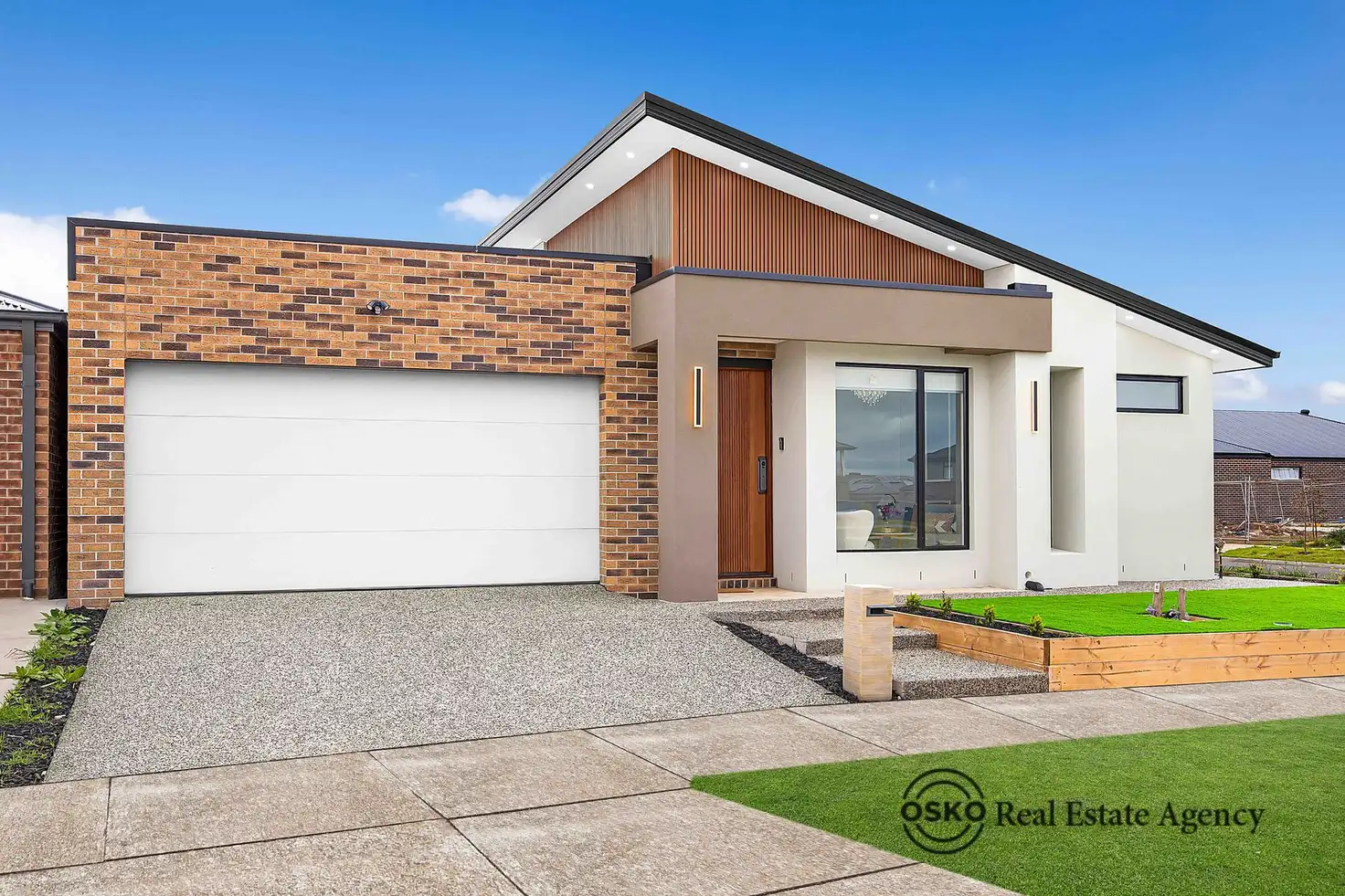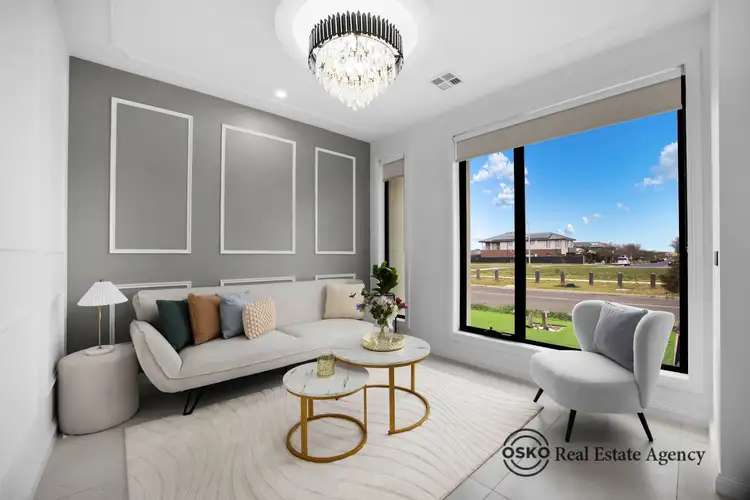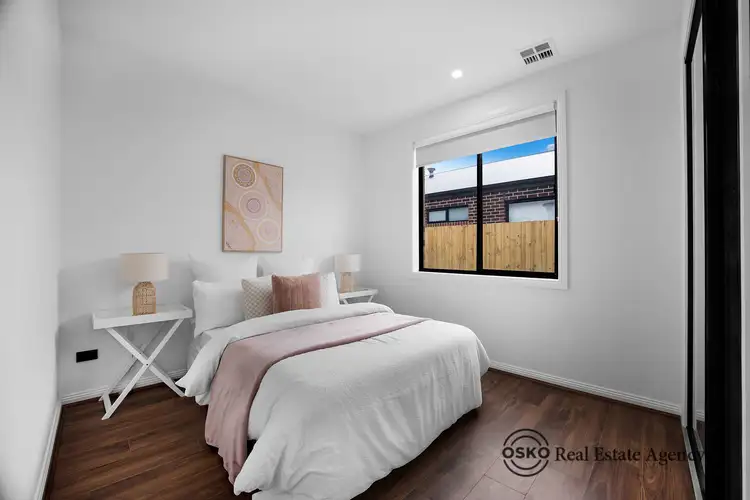“Luxury Living Awaits at 33 Rohab Crescent, Mount Cottrell
A Modern Masterpiece with Dual Ensuites and Exceptional Upgrades”
OSKO Real Estate proudly presents this architecturally designed single-level home, perfectly positioned in one of Mount Cottrell's most sought-after estates - a master-planned community bordering vibrant Tarneit. Offering a seamless blend of elegance, comfort, and functionality, this residence is an exceptional opportunity for families seeking style, space, and sophistication.
Step inside and experience refined living with high-end finishes, thoughtful design, and a layout made for modern family life. From the double ensuites to the stunning open-plan spaces, every detail has been crafted to deliver a truly luxurious lifestyle.
Key Features You'll Love:
Two Master Suites: Each featuring a private ensuite - ideal for multi-generational families or hosting guests in style.
Multiple Living Zones: Two spacious living areas offering flexibility for relaxation, entertainment, or family gatherings.
Beautiful Sunroom: Perfectly designed for year-round comfort and natural light.
Designer Kitchen: Showcasing premium appliances, a walk-in pantry (WIP), and an elegant island bench for everyday convenience and entertaining.
Open-Plan Family & Dining: Enhanced by a raked ceiling, flooding the space with light and a sense of openness.
Double Garage: Secure internal access for ease and peace of mind.
Reverse Cycle Heating & Cooling: Enjoy perfect climate control through every season.
Striking Street Appeal: A modern façade with architectural detailing that stands out in style.
Location Highlights:
Conveniently close to Tarneit Train Station, shopping centres, schools, parks, gyms, and playgrounds, this home truly captures the essence of family-friendly living and community connection.
Whether you're upgrading, investing, or searching for your forever home, this residence delivers the complete lifestyle package - where comfort meets class.
📞 Contact:
OSKO Rentals at 0497 213 887
A photo ID is required for all inspections.
DISCLAIMER: All stated dimensions are approximate only. Particulars given are for general information only and do not constitute any representation on the part of the vendor or agent.
IMPORTANT: Inspection times are subject to change without notice. We advise checking the inspection schedule on the day of the inspection to avoid any inconvenience.
Please see the below link for an up-to-date copy of the Due Diligence Checklist:
http://www.consumer.vic.gov.au/due diligence checklist.

Built-in Robes

Dishwasher

Ensuites: 1

Floorboards

Living Areas: 2

Reverse Cycle Aircon

Rumpus Room

Secure Parking

Study

Toilets: 4
Close to Schools, Close to Shops, Close to Transport, reverseCycleAirCon
