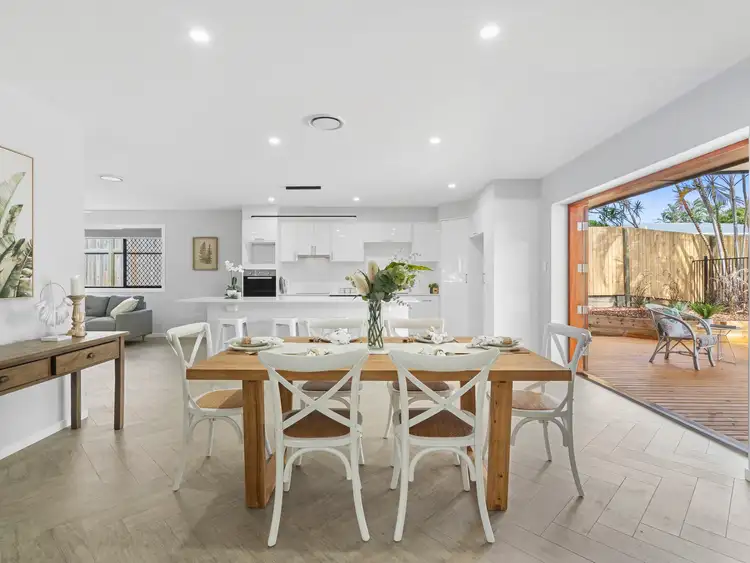Space, style, comfort and lifestyle - what more could you ask for? This spectacular family home will be the answer to your dream home wish list. This property has not just been renovated, it has been completely transformed to present like a sparkling new home in almost every sense.
Automatic gates will reveal your private paradise - a family home sitting atop 809m2 of level land with a dedicated covered parking space for a camper and boat, double lock up garage and secure off street parking for easily another three vehicles too. There is expansive grassy yard that wraps around the rear, which means there is abundant space for kids and pets to play safely outdoors.
Stepping up to the entrance, the 1200mm wide timber framed glass door will give you a glimpse into the stylish home inside. Immediately upon entry your eye will be drawn in by the chevron style timber look tiled flooring throughout all living spaces - something very special.
To the left of the entrance is the first generous living space - adjacent to the chef's kitchen. And, what a kitchen it is! A huge 3.2m long island bench is the main focal point – doubling as an informal meals table, this makes for an enormous workspace for the serious home cook. There is abundant soft close drawer storage in this kitchen, a step-in pantry plus an appliance cupboard, concealed under bench bin, plumbed double-door refrigerator space and quality DeLonghi appliances.
The kitchen overlooks the large dining area and takes in views to the Alfresco and pool beyond.
Double doors from the dining room lead into the media room. A light bright living space or with the flick of a switch, an automatic black out blind closes the sky-light and you're ready for your favourite block-buster to screen.
Timber encased bi-fold doors fold back for seamless integration to the huge Alfresco deck, right beside the pool. This is where you will spend as much time as possible, entertaining and relaxing. There is a bricked BBQ which can double as a pizza oven at the rear of the yard and another grassy space for a trampoline or swings.
Moving back inside, the resting wing is cleverly separated from the living spaces. A hallway wraps around the right side of the home with bedrooms two and three at the front - generously Queen-sized and with built-in robes, teenagers will be in complete comfort here. Next is the family bathroom - simply stunning with floor to ceiling tiles, twin floating vanity, separate bath and a shower with both a hand-held rose plus a rain head rose as well.
Next is the laundry - ever so practical with expansive bench space for folding and plenty of built-in storage, it has direct access to the service corridor of the home and clothesline outside.
Bedroom four is next on the left - a perfect children's bedroom with room for a desk and taking in views to the pool.
Last but not least is the Master Suite. What a retreat! Tucked ever so privately at the rear of the property, this will be your relaxation haven! A beautiful space with a custom built-in walk-in robe plus a gorgeous ensuite - again a twin floating vanity here enhanced by floor to ceiling tiling and a large roomy shower with both the hand-held and rain head shower rose.
This home is blessed with higher than standard ceilings, LED lighting, ducted smart "Air Touch" reverse cycle air conditioning, 4kw of solar panels and a new pool chlorinator.
There is nothing to do here but un-pack and let your family live their best bayside life in this amazing home.
Features include:
* Completely renovated from the street kerb to the back yard
* Contemporary colour palate of greys, whites, chrome fixtures and timber accents throughout
* Big and practical kitchen with loads of storage and workspace, DeLonghi appliances
* Two separate living spaces, huge dining room
* Large Alfresco for outdoor living and entertaining beside the pool
* Off street parking for 5 vehicles plus double lock up garage
* Gleaming bathrooms with floor to ceiling tiles, floating cabinetry and rain head showers
* Excellent storage internally
* Neat, low maintenance gardens, built-in brick BBQ (or pizza oven), garden shed
Location, Location, Location:
* 400m to local shopping and dining (IGA Wellington Point, restaurants & more)
* 1.6km to Ormiston College
* 3.5km to the water's edge at Wellington Point or Raby Bay
* In catchment for Alexandra Hills State School (Primary) and Wellington Point State School (Secondary)
* 9 minute drive to Cleveland Train Station








 View more
View more View more
View more View more
View more View more
View more
