$1,750,000
5 Bed • 3 Bath • 13 Car • 7599m²
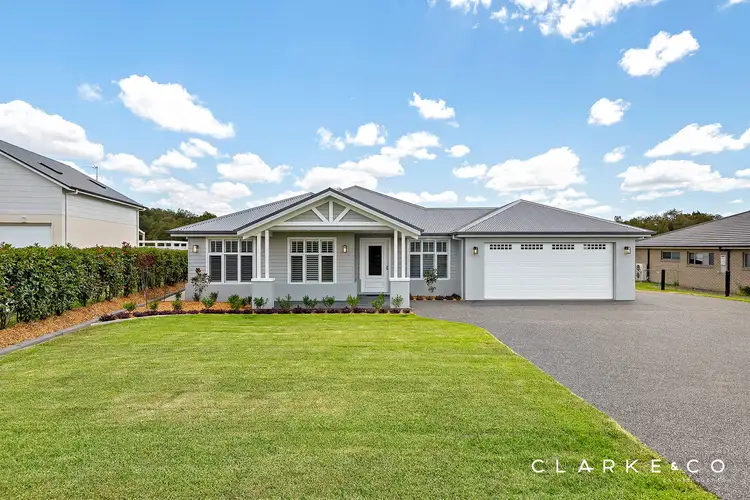
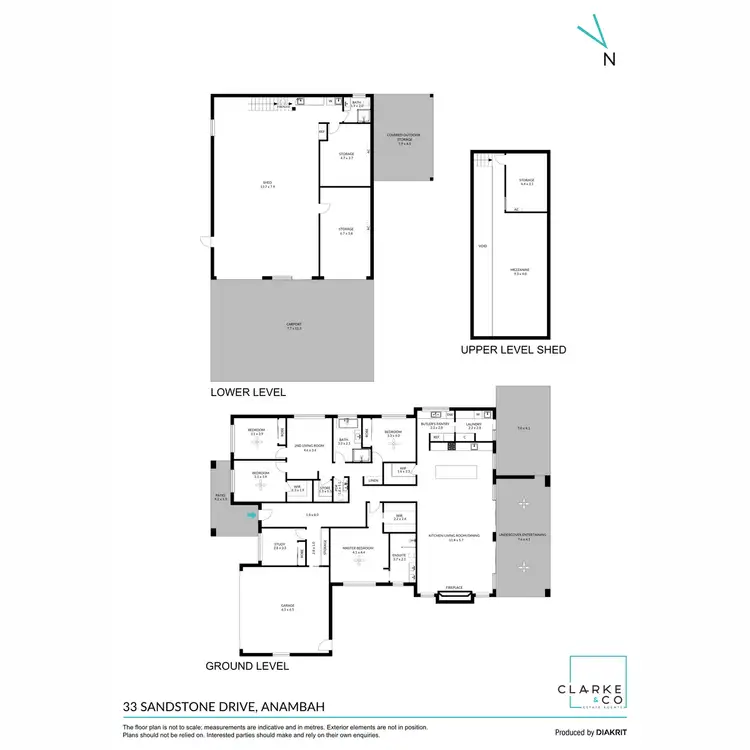
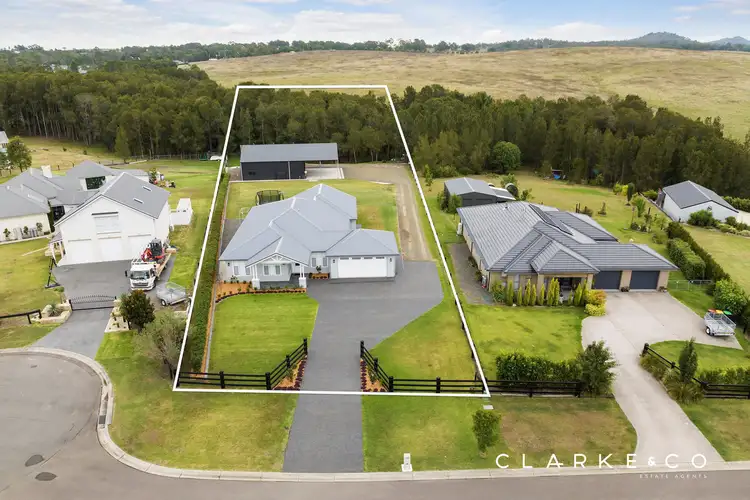
Sold
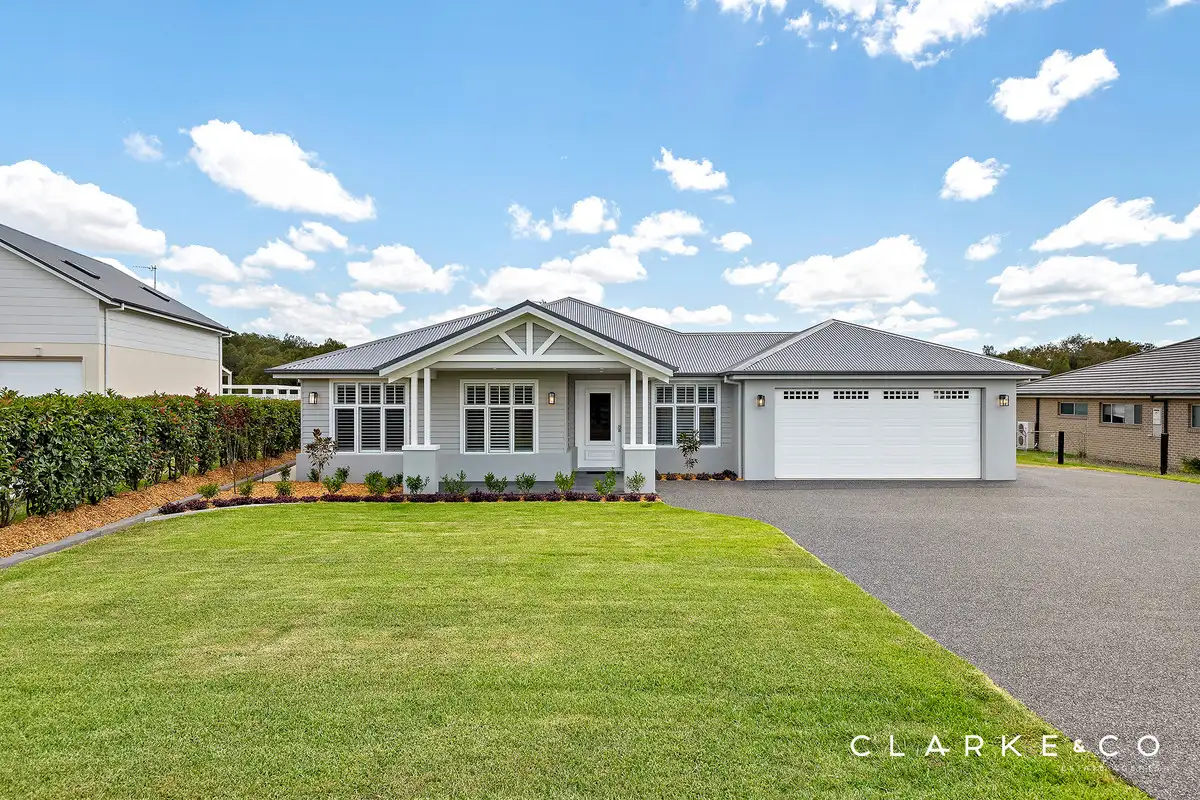


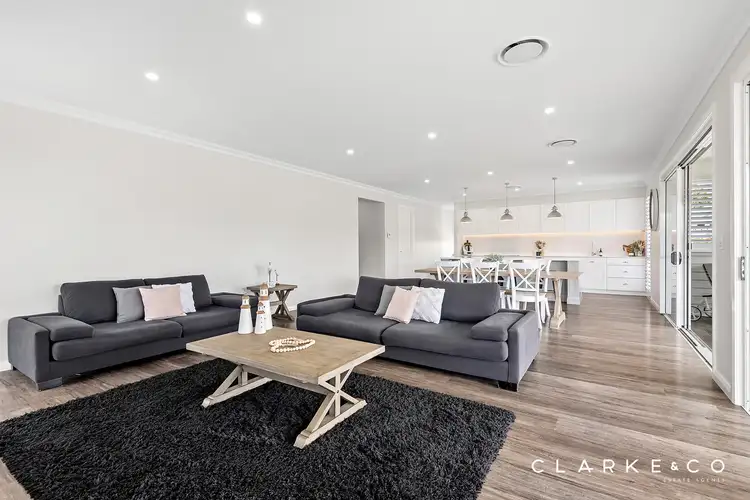
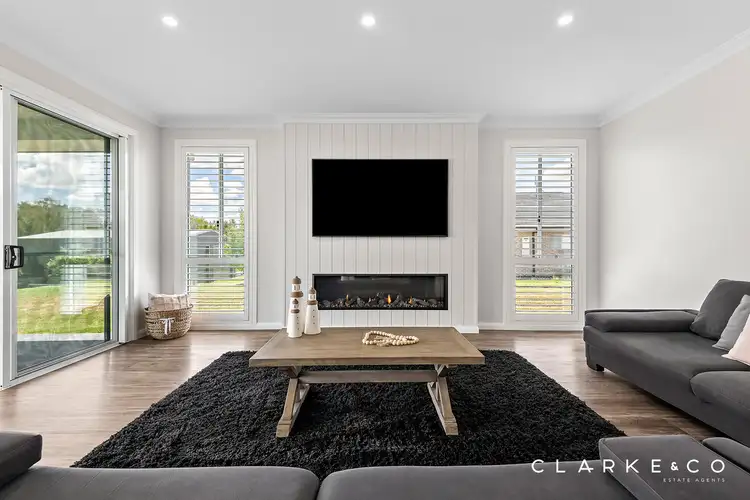
Sold
33 Sandstone Drive, Anambah NSW 2320
$1,750,000
- 5Bed
- 3Bath
- 13 Car
- 7599m²
House Sold on Wed 5 Apr, 2023
What's around Sandstone Drive
House description
“YOUR DREAM ACREAGE LIFESTYLE AWAITS!”
Setting a new standard for luxe, semi-rural living is this spectacular 2021 built home, set on a glorious 1.8 acres of land, providing the dream setting for your fabulous new acreage lifestyle.
Anambah is a perfectly positioned location, nestled in the Windella Estate, offering a semi-rural lifestyle all within easy reach of city conveniences, with Maitland CBD a short 15 minute drive, Newcastle an easy 45 minute commute, and all the sights and delights of the Hunter Valley Vineyards mere 15 minutes away.
Arriving at the estate, a sweeping front lawn, framed by traditional wooden fencing and established gardens, provides a captivating first impression. A driveway along the length of the yard leads to the rear of the property, revealing the large shed, yard and stunning bushland views on offer across the width of the acreage.
The spectacular home, newly built in 2021 features a timeless weatherboard and Colorbond roof façade, and has been designed to impress, with a spacious open floor plan and luxurious inclusions at every turn.
Stepping inside through the custom built 1200mm Hamptons door, you'll arrive at a grand entry hall, revealing stunning flooring, contemporary lighting and a fresh paint palette, with ducted a/c and chic aluminium plantation shutters found throughout the home.
Thoughtfully designed, you'll find a dedicated bedroom wing to one side of the home featuring three large bedrooms, two with built-in robes, and one enjoying the convenience of a walk-in robe. All bedrooms include ceiling fans and plush carpet, providing a luxurious feel underfoot. There is a dedicated living room within this wing, offering the ideal spot for the kids' toys and gaming gear. The impressive family bathroom is located along the hall, featuring chic floor to ceiling marble tiles, a freestanding bathtub, a large shower with custom built-in recess, a floating vanity and a separate WC.
An additional fifth bedroom is located at the front of the home, perfectly set as an extra bedroom if needed or to be used as a home office, should your needs require.
The master suite, located further along the hall boasts a massive walk-in robe, a ceiling fan and a luxury ensuite with floor to ceiling marble tiles, a large shower with a rain shower head, and a twin floating vanity, completing this lovely parent's retreat.
Located at the centre of the home is the exquisite open plan living, dining and kitchen area, bathed in natural light from the glass stacker doors running along the back of the home. This inviting space includes a built-in gas fireplace, ideal for cosying up with a glass of red during the cooler seasons, taking in the incredible views on offer from the comfort of your lounge.
The immaculate kitchen seamlessly blends with the open plan design, with an island bench, pendant lighting and a breakfast bar, providing the ideal space to enjoy casual meals with the family. The dedicated dining space located adjacent is on hand for more formal occasions.
With no expense spared, this showstopping kitchen includes quality stainless steel appliances including a 900mm Fisher & Paykel oven, a five burner induction cooktop and a Bosch dishwasher, sure to please the most discerning home chef. Food preparation will be an absolute delight, with plenty of room atop the 40mm Silestone benchtops on offer, delivering the perfect blend of style and function.
There is plenty of storage throughout the gleaming white cabinetry, complete with LED lighting, highlighting the sleek stone splashback in place. In addition, you'll be delighted to find a massive walk-in pantry and a full-service butler's pantry, boasting 20mm Silestone benchtops and high profile cabinetry, with the galley style laundry adjacent, sharing a glass splashback providing lovely views to the yard.
In the open plan living / dining space, a wall of glass stacker doors provide a stylish connection to the tiled, covered alfresco, completed with downlights and ceiling fans in place, offering additional comfort during those warm summer days. With plenty of room for your outdoor kitchen and dining, and with sweeping views across the property, this lovely outdoor area is perfect for enjoying during all seasons.
It is evident that this home has been designed to impress, with quality inclusions and premium fixtures at every turn. With too many to list, here is a snapshot of what to expect in this spectacular home;
- Daikin 8 zone ducted air conditioning
- Aluminium plantation shutters throughout
- Scratch resident vinyl flooring
- High profile cabinetry and doors
- Floor to ceiling built-in robes with cabinetry
- Soaring architraves
- Timeless VJ panelling and downlights throughout
- 20mm Caesarstone benches in the bathrooms
- 3000L water tank
- Envirocycle septic system
- Inground irrigation along the side of the property
Taking the 'man cave' concept to new heights, you'll find drive through access to a massive garage at the rear of the block, large enough to host 6 cars, the carport attached, provides room for an additional 5, just to give context to the size of this huge space. Packed with features, the shed alone includes;
- A mezzanine level with an air-conditioned storage / entertainment room plus two additional air-conditioned rooms on the ground level.
- Four split system air conditioners throughout
- Heavy duty 3 phase power cable
- A freestanding fireplace
- A bathroom with floor to ceiling tiles
- Kitchenette with a tiled splashback
- Stacker doors + 3 roller doors
- Power connection + 2 hose links
- PLUS a double garage attached to the home with internal access
Luxuriously appointed homes, on lifestyle blocks such as this, become available on rare occasions. With enviable views and space for all the family to enjoy, be assured, this opportunity will not last long. We encourage you to contact your team at Clarke & Co Estate Agents today to secure your viewing.
Property Information:
Council Rate: $3,220 approx. per annum
Approx. rental: $800 per week
Why you'll love where you live;
- 5 to 7 mins from schools, Homemakers centre, 3 major supermarkets, sporting fields, bowling clubs, pubs, restaurants and more
- 5 mins to St Joseph's College & St Patrick's Primary school Lochinvar
- 15 minutes to Maitland's heritage CBD and revitalised riverside Levee precinct.
- 45 mins to Newcastle CBD & beautiful beaches
- 15 mins to the Hunter Valley Vineyards
- 2 hours to Sydney
- 1 hour to the pristine shores of Port Stephens
***Health & Safety Measures are in Place for Open Homes & All Private Inspections
Disclaimer:
All information contained herein is gathered from sources we deem reliable. However, we cannot guarantee its accuracy and act as a messenger only in passing on the details. Interested parties should rely on their own enquiries. Some of our properties are marketed from time to time without price guide at the vendors request. This website may have filtered the property into a price bracket for website functionality purposes. Any personal information given to us during the course of the campaign will be kept on our database for follow up and to market other services and opportunities unless instructed in writing.
Property features
Ensuites: 1
Living Areas: 2
Toilets: 3
Land details
Property video
Can't inspect the property in person? See what's inside in the video tour.
Interactive media & resources
What's around Sandstone Drive
 View more
View more View more
View more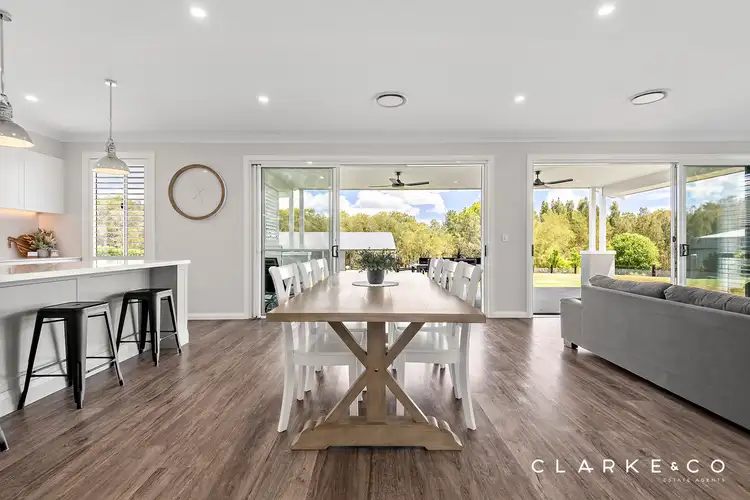 View more
View more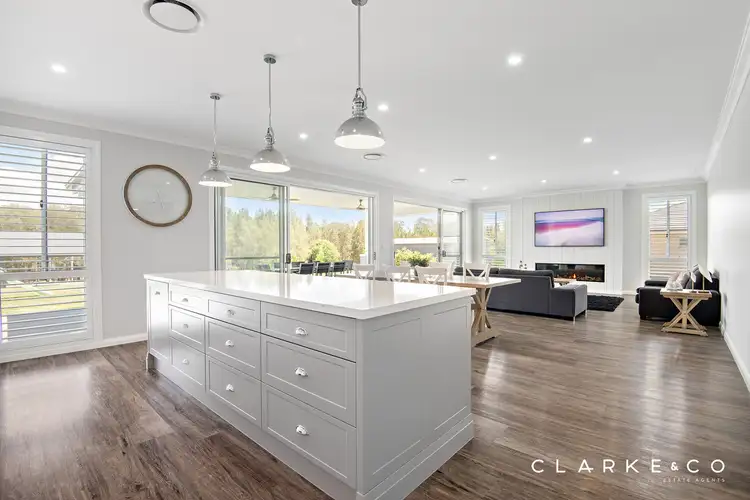 View more
View moreContact the real estate agent

Nick Clarke
Clarke & Co Estate Agents
Send an enquiry
Nearby schools in and around Anambah, NSW
Top reviews by locals of Anambah, NSW 2320
Discover what it's like to live in Anambah before you inspect or move.
Discussions in Anambah, NSW
Wondering what the latest hot topics are in Anambah, New South Wales?
Similar Houses for sale in Anambah, NSW 2320
Properties for sale in nearby suburbs

- 5
- 3
- 13
- 7599m²