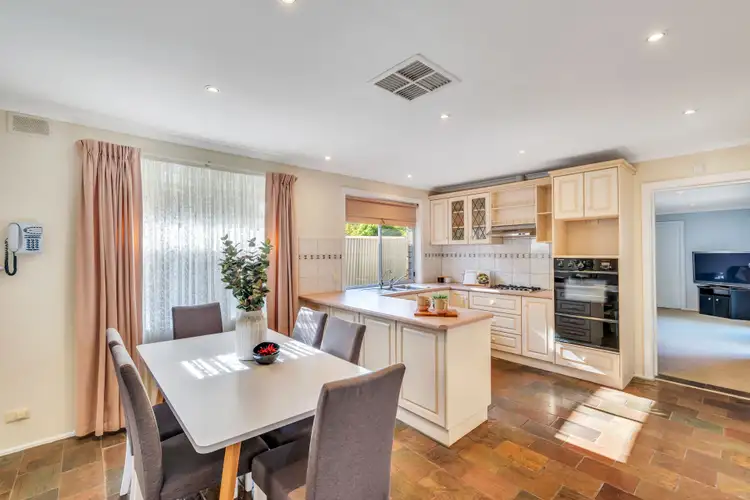With a terrific location in a quiet street, close to quality schools & shopping, this fabulous home, is ready for your family to live, laugh, play & grow. 3 bedrooms, 2 living areas and generous outdoor entertaining will provide the amenities you require to raise and praise your family, all sited on a large 640m2 allotment with ample yard, garden and lawn space.
A bright hallway welcomes us as we enter, offering a freshly painted neutral colour scheme and new quality carpets. A generous living room with gas heater is adjacent a spacious kitchen /meals in a semi open plan design. Cook, create and keep an eye on the family with a tidy kitchen overlooking the dining area and living room. A double sink with Pura Tap, gas stove, wall oven, country style cabinetry, stainless steel appliances, slate tiled floor, generous pantry and feature tiled splashbacks combine to produce a comfortable & bright kitchen space.
Entertain casually in a fabulous family / games room, providing that valuable second living space, large enough for your entertainment and study combined. A second bathroom and laundry is adjacent while sliding glass doors open to a large gabled pergola complete with ceiling fan. Entertain outdoors in style while the kids enjoy the space provided by a traditional large rear yard.
There are 3 bedrooms, all double bed capable, all offering ceiling fans. Bedrooms 2 & 3 both provide built-in robes. A bright main bathroom with floor to ceiling tiles, plus a second toilet and valuable storage room offer the desired utilities, while ducted evaporative air conditioning moderates the temperature.
A secure carport with automatic roller door will accommodate the family car while a generous tool shed provides the gardens storage. 8 solar panels complete a tidy family home that is bound to impress.
Briefly:
* Fabulous home in terrific family friendly location
* Large 640m2 allotment with ample yard, garden and lawn space
* Freshly painted in neutral colours with new carpets throughout
* Wide entrance hall
* Generous living room with gas heater
* Kitchen overlooking dining and living rooms
* Kitchen boasts double sink with Pura Tap, gas stove, wall oven, country style cabinetry, stainless steel appliances, slate tiled floor, generous pantry and feature tiled splashbacks
* Large family room provides that valuable second living area
* 3 bedrooms, all with ceiling fans
* Bedrooms 2 & 3 with built-in robes
* 2 bathrooms, main with floor to ceiling tiles
* Ample storage cupboards
* Large opaque covered, gabled pergola rising to 3.7m
* 8 solar panels for reduced energy bills
* Ducted evaporative air conditioning
* Gas heater to the living room
* Single carport with automatic roller door
* Aluminium deadlock windows
* 2.45m ceilings
Perfectly located in a quiet garden set street amongst other similar homes and within easy reach of desirable amenities. There is a heap of local schools available including Para Vista and Ingle Farm Primary Schools, along with The Heights School, East Para Primary, Valley View Secondary and Modbury West School. World class shopping facilities can be found at Westfield Tea Tree Plaza only a few minutes down the road. Public transport is only a short walk to Kelly Road. There are bountiful parks and reserves in the local area idea for your sport and recreation, Burragah Reserve and Recreation Centre is at the end of the street and Kentish Reserve only a few blocks away.
The perfect offering for those requiring a home ready to raise a family.
PROPERTY DETAILS:
Council | Tea Tree Gully
Zone | Residential
Land | 640sqm
House | 237sqm
Built | 1973
Council Rates | TBC
Water | TBC
ESL | TBC








 View more
View more View more
View more View more
View more View more
View more
