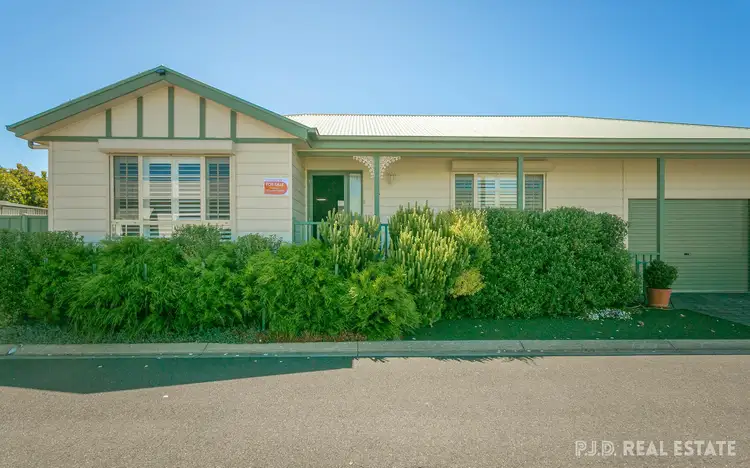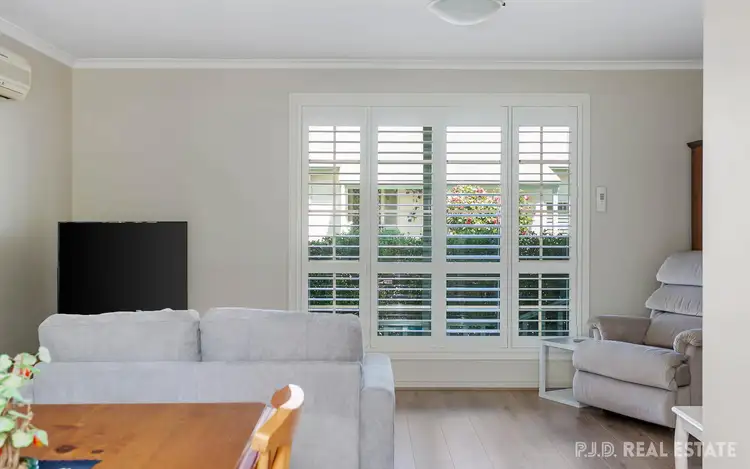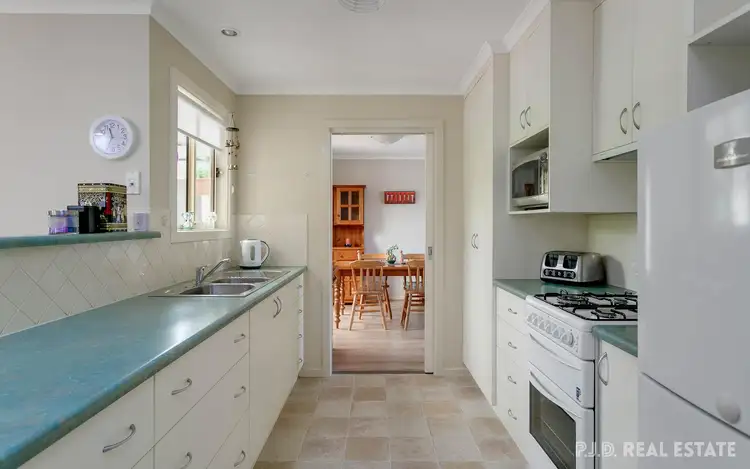Location & size.
You will be really impressed with the size of this uniquely designed Sturt home, situated in a brilliant position in the heart of SeaChange Village. With native reserve & gardens on 2 sides & just the 1 neighbour, the home enjoys a peaceful & private setting.
Benefitting from additions including solar panels, security shutters to all windows & the back deck & an updated, economical heat-pump HWS. The interior has also been refreshed with new timber flooring, modern window treatments & freshly painted walls. There is very little that you will need or want to do to this modern & spacious home.
Inspections available by private appointment. Please call Joanne on 08 8552 7934 to view.
This beautifully maintained home is unique in its design, with an extra room added to the floor plan, giving you the benefit of an added 3rd bedroom, craft room, home office - whatever you desire.
Your front entry is bordered by privacy hedging, leading you to a wide formal entrance hall. The newly installed timber flooring in light wood tones flow through-out most of the home. Your formal lounge & dining room opens to your right. A beautiful big space, filled with natural light, enjoying new white plantation shutters on the lounge room window. This l-shaped room offers good versatility for furniture placement. Split system R/C air conditioning for temperature moderation. The dining alcove opens directly out to your entertaining area via a large sliding glass patio door.
Kitchen is accessed from the dining alcove & the central hall. Galley style, with a large 2-door pantry store, good overhead cabinets with microwave shelf & raised bench that sits above amazing drawer storage. Decorated in soft cream tones with a teal green accent. Gas upright cooking & double sink. Adjoining family room has a 2nd R/C Air conditioning unit & built-in office shelving. Another glass patio door also opens onto the UMR entertaining area.
Master bedroom is a generous " double room ". Front facing this room also enjoys new plantation shutters on the windows. Huge 3-door built-in robe has a centre mirrored door & there is a ceiling fan to stir the airflow around. Your second bedroom is at the far end of the home & is another good sized room with mirrored 2-door robe storage & another ceiling fan. Bathroom, W.C & laundry are positioned between the 2 bedrooms. Matching soft cream & teal green décor as the kitchen. Bathroom has a large vanity unity & shower with pretty feature tile.
Positioned at the rear of the garage is your "bonus" room. UMR & fully insulated, with vinyl flooring, this is the perfect space for whatever you want / need - a great craft or hobby room, sewing room, play room for the grandkids, another guest bedroom for when all the family come to stay - let your imagination loose!
Your entertaining area is located between the bonus room & the family room. Raised deck flooring with patio doors on 3 elevations - family, dining & bonus rooms all have access. Sun-tuff & colorbond roofing with clear roller blinds & security shutters help to create an all-year round useful sunroom / entertaining space. Pretty green garden views over the reserve adjoining your back fence.
Grounds are low maintenance & easy care, Mostly paved with tool shed & space to plant a few veggies or flowers if you desire. Car garage UMR is fully enclosed, with auto roller door & rear access door to the bonus room.
Walk to the community centre, store your caravan in the dedicated storage area, take a stroll or short drive to the shopping centre or the historic main street of Goolwa township, enjoy the benefits of a peaceful retirement destination, with no stamp duty payable on purchase & embrace the lifestyle available. Call today to inspect.








 View more
View more View more
View more View more
View more View more
View more
