Nestled in the serene Adelaide Hills, this captivating 3-bedroom, 2-bathroom home offers a harmonious blend of modern design and natural beauty, sprinkled with 'WOW' factors at every turn. Upon entering, you're welcomed by high ceilings, abundant natural light, and a harmonious blend of warm tones, creating an atmosphere that offers a unique sense of space and character.
At the heart of the home lies a spacious open-plan kitchen, featuring a large central island, sleek cabinetry, and quality appliances, it serves as both a culinary workspace and a social hub. The kitchen boasts a walk-in pantry, whilst overlooking the beautifully landscaped gardens. Adjacent to the kitchen, the living and dining areas are flooded with natural light, creating a cohesive space perfect for entertaining or family gatherings.
The master suite is centrally located and features a walk-in robe and a luxurious ensuite, offering a peaceful sanctuary. Sliding doors open directly into the Zen garden, allowing for a private outdoor retreat, a perfect oasis for a morning coffee or evening relaxation. Then comes the highlight of the home! Step outside to discover an elevated pavilion that provides sweeping views of the surrounding hills, creating an ideal setting for entertaining or unwinding in solitude.
Key Features:
• 3 spacious bedrooms, including a master suite with ensuite and walk-in robe
• 2 modern bathrooms with quality fixtures
• Open-plan living and dining areas with abundant natural light
• Internal courtyard designed as a tranquil zen garden
• Elevated pavilion offering panoramic hillside views
• 2.7-meter ceilings throughout
• Solar panels (6.75kW approx.) for energy efficiency
• Ducted air conditioning for year-round comfort
• Garage with internal access
• Low-maintenance landscaping enhancing curb appeal
Amenities close by include Drakes Foodland, REVL Gym or Snap Fitness, Wok the Duck Café, Summit Sport and Recreation Park, Edge Early Learning Centre as well as multiple scenic walking trails. A short drive and you are on the South-Eastern Freeway via the Bald Hills Road Entry or in the heart of Mount Barker! Don’t miss your chance to experience the lifestyle this remarkable home offers.
CALL RUTH FERGUSON (0497 760 570) or CLINT RAY (0419 244 502) TODAY TO ARRANGE YOUR INSPECTION
Specifications:
CT / 6179/560
Built / 2017
Council / Mount Barker
Zoning / Residential
Land / 400 sqm
Council Rates / $2,316 pa
All information provided has been obtained from sources we believe to be accurate, however, we cannot guarantee the information is accurate and we accept no liability for any errors or omissions. Interested parties should make their own inquiries and obtain their own legal advice.
Nestled in the serene Adelaide Hills, this captivating 3-bedroom, 2-bathroom home offers a harmonious blend of modern design and natural beauty, sprinkled with 'WOW' factors at every turn. Upon entering, you're welcomed by high ceilings, abundant natural light, and a harmonious blend of warm tones, creating an atmosphere that offers a unique sense of space and character.
At the heart of the home lies a spacious open-plan kitchen, featuring a large central island, sleek cabinetry, and quality appliances, it serves as both a culinary workspace and a social hub. The kitchen boasts a walk-in pantry, whilst overlooking the beautifully landscaped gardens. Adjacent to the kitchen, the living and dining areas are flooded with natural light, creating a cohesive space perfect for entertaining or family gatherings.
The master suite is centrally located and features a walk-in robe and a luxurious ensuite, offering a peaceful sanctuary. Sliding doors open directly into the Zen garden, allowing for a private outdoor retreat, a perfect oasis for a morning coffee or evening relaxation. Then comes the highlight of the home! Step outside to discover an elevated pavilion that provides sweeping views of the surrounding hills, creating an ideal setting for entertaining or unwinding in solitude.
Key Features:
• 3 spacious bedrooms, including a master suite with ensuite and walk-in robe
• 2 modern bathrooms with quality fixtures
• Open-plan living and dining areas with abundant natural light
• Internal courtyard designed as a tranquil zen garden
• Elevated pavilion offering panoramic hillside views
• 2.7-meter ceilings throughout
• Solar panels (6.75kW approx.) for energy efficiency
• Ducted air conditioning for year-round comfort
• Garage with internal access
• Low-maintenance landscaping enhancing curb appeal
Amenities close by include Drakes Foodland, REVL Gym or Snap Fitness, Wok the Duck Café, Summit Sport and Recreation Park, Edge Early Learning Centre as well as multiple scenic walking trails. A short drive and you are on the South-Eastern Freeway via the Bald Hills Road Entry or in the heart of Mount Barker! Don’t miss your chance to experience the lifestyle this remarkable home offers.
CALL RUTH FERGUSON (0497 760 570) or CLINT RAY (0419 244 502) TODAY TO ARRANGE YOUR INSPECTION
Specifications:
CT / 6179/560
Built / 2017
Council / Mount Barker
Zoning / Residential
Land / 400 sqm
Council Rates / $2,316 pa
All information provided has been obtained from sources we believe to be accurate, however, we cannot guarantee the information is accurate and we accept no liability for any errors or omissions. Interested parties should make their own inquiries and obtain their own legal advice.
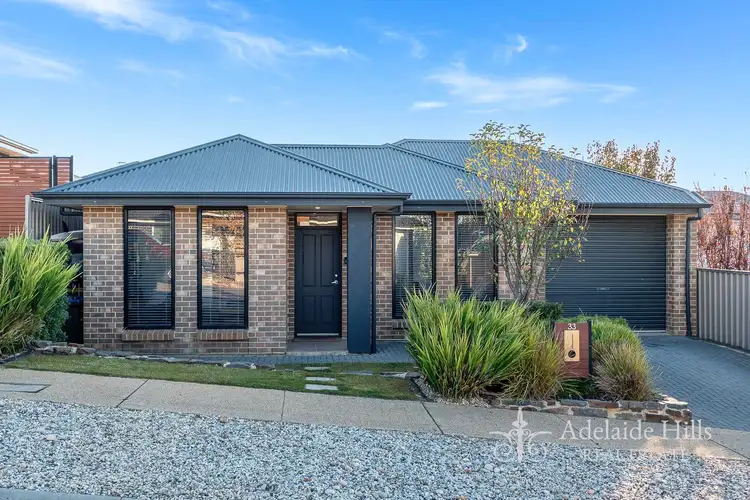

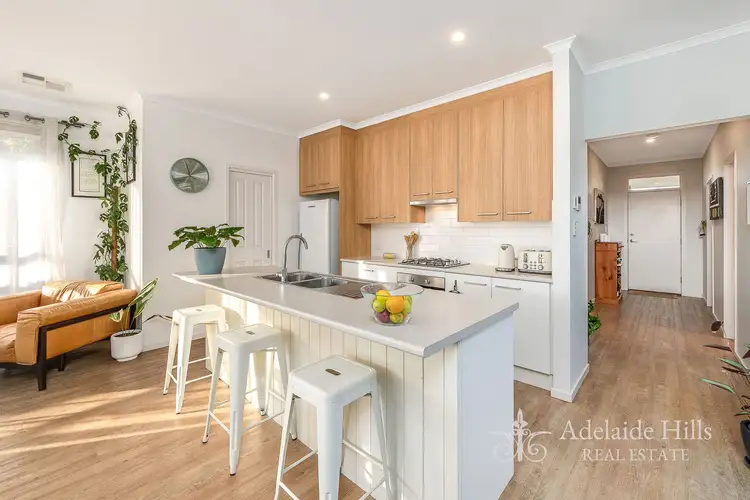
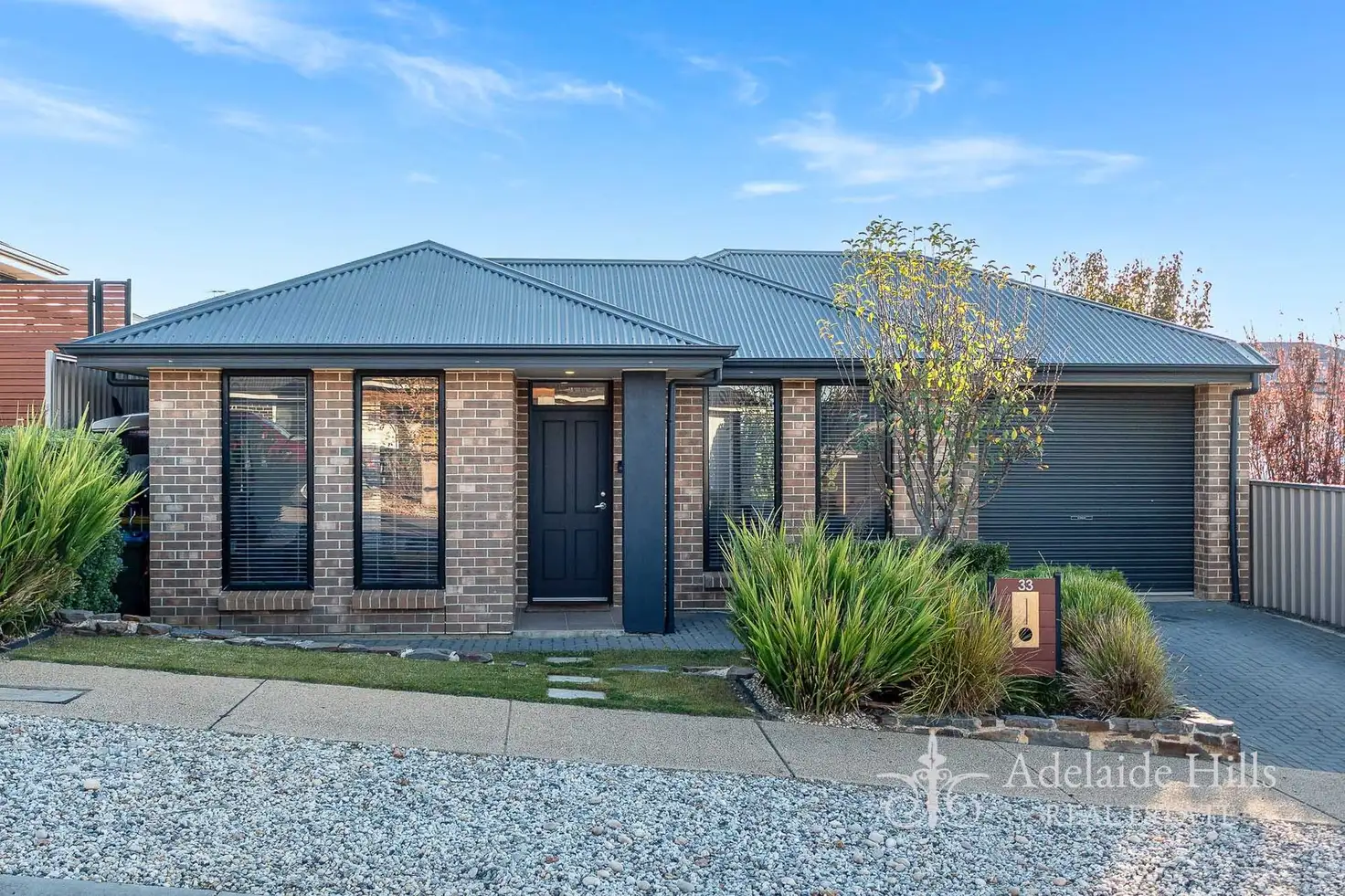


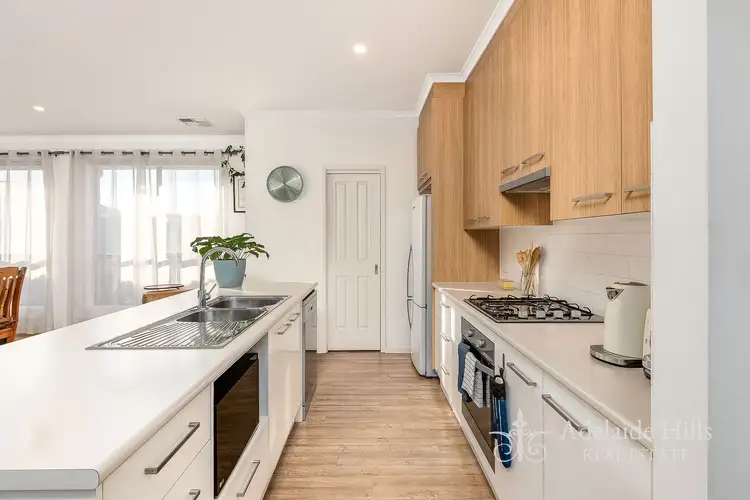
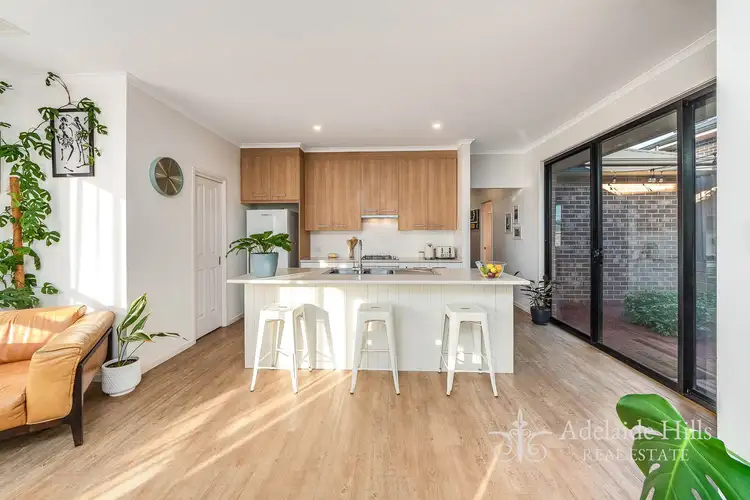
 View more
View more View more
View more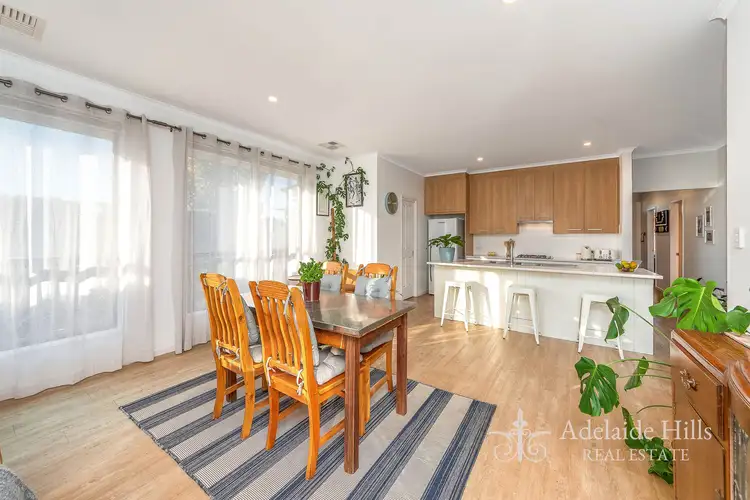 View more
View more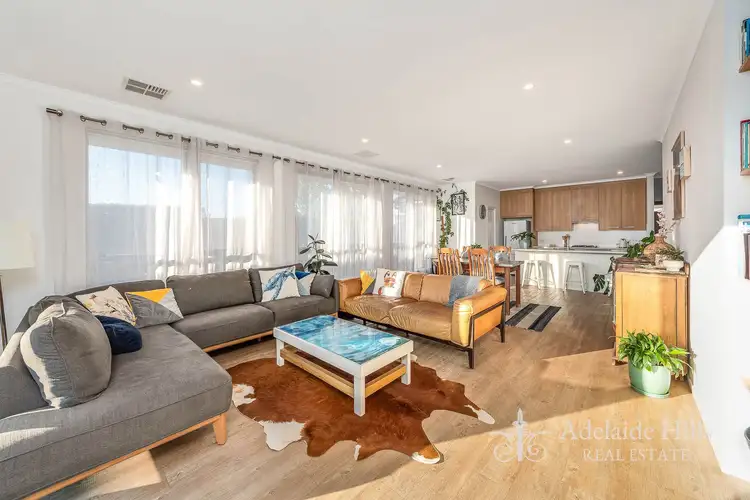 View more
View more
