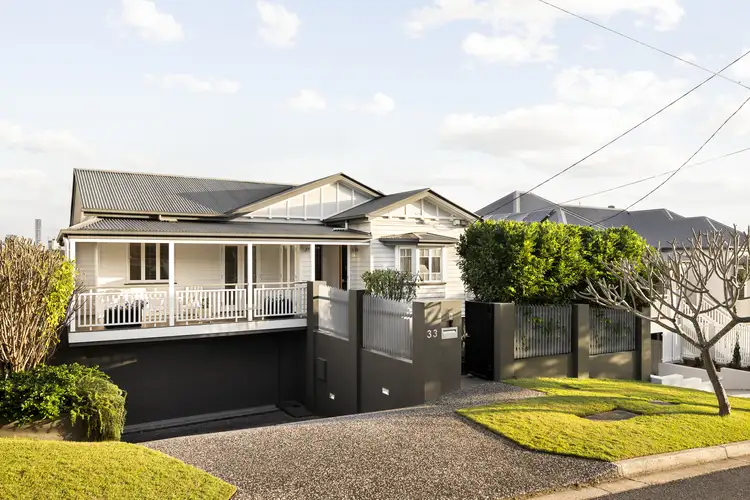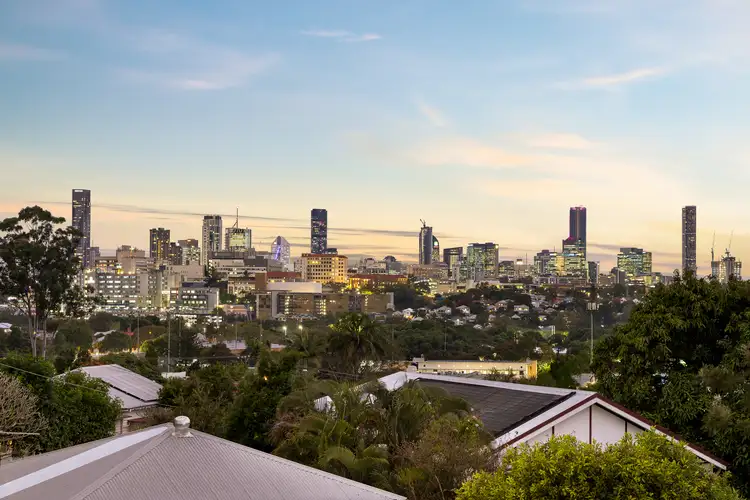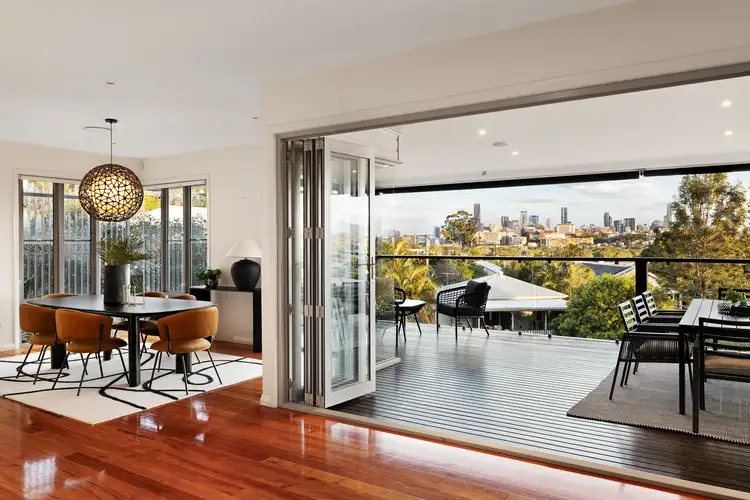Deceiving is the best way to describe this expansive family home that sprawls across multiple levels, all of which enjoy breathtaking city and mountain views. An inspection is the only way to fully appreciate this large home that offers over 530m2 of spacious living, ideally suited for a family searching for space and privacy across different levels.
Capturing expansive views across Brisbane from its coveted position on a sprawling, elevated allotment just moments to Wilston Village, this showpiece residence represents luxury inner-city living at its best.
Intelligently designed and comprehensively extended and reworked to the highest standard to incorporate first-class amenities, a seamless layout and abundant space, this contemporary Queenslander is a lifestyle and entertainers' haven that presents the dream package of location, views and quality.
Some highlights of this exceptional home include:
- Premium indoor and outdoor entertaining including large deck with city views
- Expansive block with a 213m2 level rear yard
- Dream recreation room with custom bar
- Spacious luxury master suite
- Five bedrooms, two ensuited, plus huge home office
- Horizon pool overlooking private lawn
- Walk to Wilston village
Encompassed in the contemporary architectural addition at the rear of the property, the primary living, dining and entertaining spaces all enjoy stunning views across the rooftops of the inner north, spanning from Mount Coot-tha to the CBD.
Entertain against the breathtaking backdrop of the Brisbane city skyline from the large, covered timber deck; a breezy elevated outdoor retreat featuring an expanse of glass balustrading to best capture the view, and a built-in barbecue and wet bar.
Enjoy the same views from the stylish contemporary kitchen with its striking matt black cabinetry, stainless steel and granite benchtops, and premium European appliances including oven & microwave, gas stove plus induction, and inset espresso machine. Floor-to-ceiling glazing takes advantage of the outlook from the elegant adjoining dining room, while glass concertina doors allow seamless flow to the deck.
Creating separation while retaining connection by way of a half wall, the inviting lounge room features built-in cabinetry and a generous built-in corner lounge, while polished timber floors allow warmth and flow between all the primary living spaces.
Also occupying the upper level, the master suite includes a beautifully appointed double ensuite with a freestanding bathtub, and a spacious walk-in wardrobe plus a separate built-in robe. A second bedroom also resides on this level, along with a large custom home office; an executives' dream fitted with big built-in desks and cabinetry to accommodate at least two people.
Downstairs you'll be greeted with a showstopper recreation room, the ultimate entertaining space featuring a huge projector screen with built-in entertainment unit, and anchored by a stunning custom bar, a truly impressive place from which to host friends and family on those special occasions.
Enjoying views of the city skyline, this fantastic space leads out through concertina glass doors to the large, covered alfresco entertaining area overlooking the sun-soaked horizon pool and adjoining sundeck. Beyond, a meandering lawn with established hedges and vegetable garden provides privacy and an enticing outdoor retreat.
Offering an ideal configuration for growing or established families with older children, the lower level also houses three more bedrooms, of which one includes its own ensuite and walk-in wardrobe.
Equipped with every modern comfort, this premium property includes four big bathrooms, a secure lock-up double garage, a large laundry with external access, an abundance of storage space, ducted air conditioning throughout plus ceiling fans and quality carpets to bedrooms.
Just a short stroll to the thriving dining and retail scene of Wilston village, a five-minute walk to Windsor train station only three stops to Central Station, and a two-minute drive to all the conveniences of Newmarket Road, this property resides in an exceptional lifestyle location just 4 km to the CBD.
With its sought-after location, incredible views, sizable land and quality fixtures, this carefully considered, beautifully appointed property represents the whole package - what an opportunity to attain the ultimate inner-city lifestyle for your family to enjoy for years to come.








 View more
View more View more
View more View more
View more View more
View more
