SOLD by Jellis Craig. This exquisite home offers more than just a place to live - it presents a lifestyle of comfort, and awe-inspiring vistas that will leave you speechless. A clever multi-level design, the ground floor reveals seamless flow between the kitchen, living, and dining areas creating an expansive open living space featuring a premium Morso fireplace perfect for those cozy evenings. Natural light pours in through large windows, enhancing the feeling of openness and connection to the outdoors; including the large undercover deck that takes in amazing views and provides the perfect canvas for alfresco dining, entertaining friends, or simply relishing quiet moments with a book and a backdrop of nature's wonders. The gourmet kitchen boasts a stone breakfast bar, 900mm Smeg oven with a gas cooktop, Fisher & Paykel dishwasher, and wonderful storage space.
Accommodation is thoughtfully zoned and includes the master bedroom flooded in northerly light with a walk-in robe and modern ensuite, and a versatile home office/4th bedroom. Wake up to the panoramic views that greet you, in the two upstairs bedrooms alongside a contemporary main bathroom with a bathtub and rain shower. Outdoors, the well-kept backyard with new fencing, a climbing wall and slide provides a safe play space for the kids and family pets.
Quality fixtures and tasteful design elements include modern flooring, quality blinds and porcelain tiles. Other inclusions are ducted heating, split system air conditioning, under stairwell storage, a full-size laundry/mudroom, garden shed, veggie patch, a large under deck storage area and a double carport.
In a prized neighbourhood, the home is zoned for Sherbourne Primary School and St Helena Secondary College, and a short walk from Holy Trinity Catholic Primary School and Oregon Xpress Cafe, Were Street shops and cafes, Eltham Village, Greensborough Plaza and a variety of local parks, public transport, and recreational facilities are all in close vicinity.
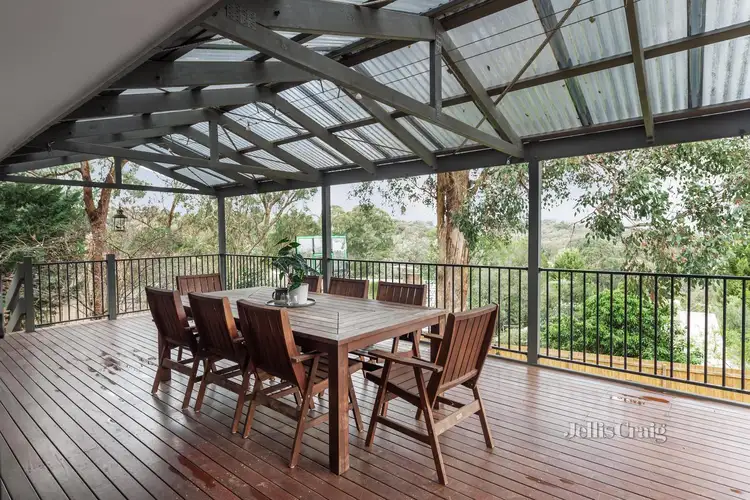
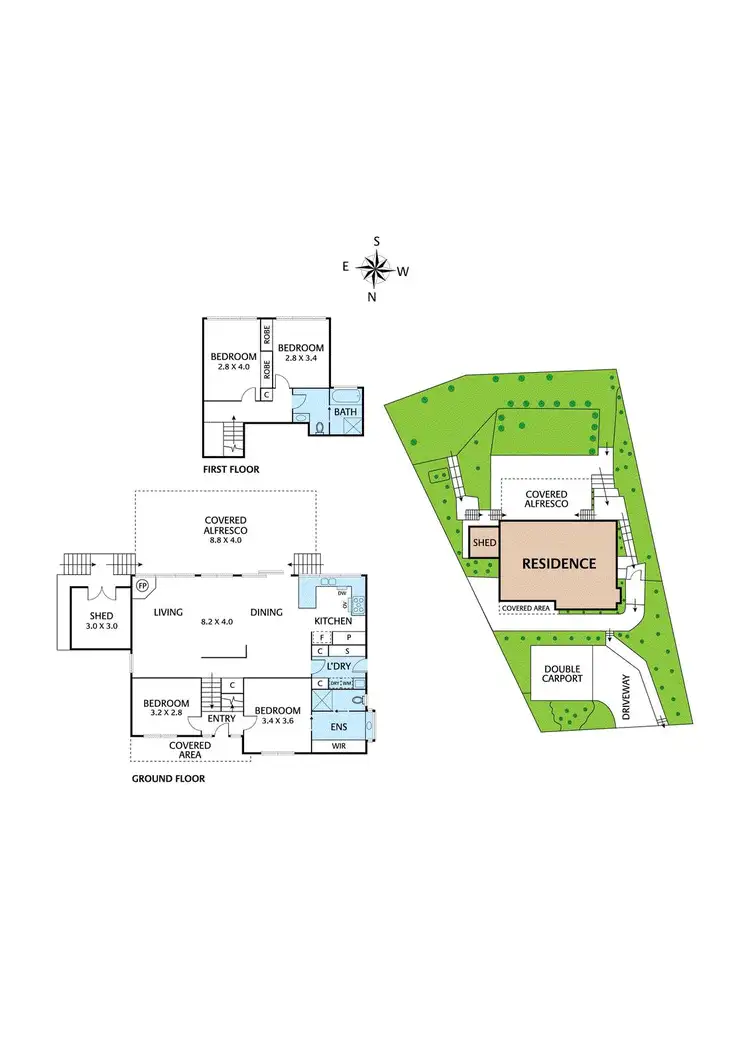
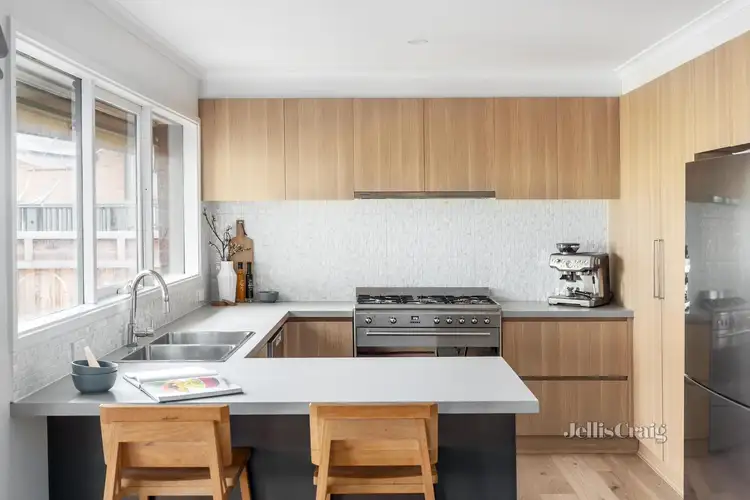
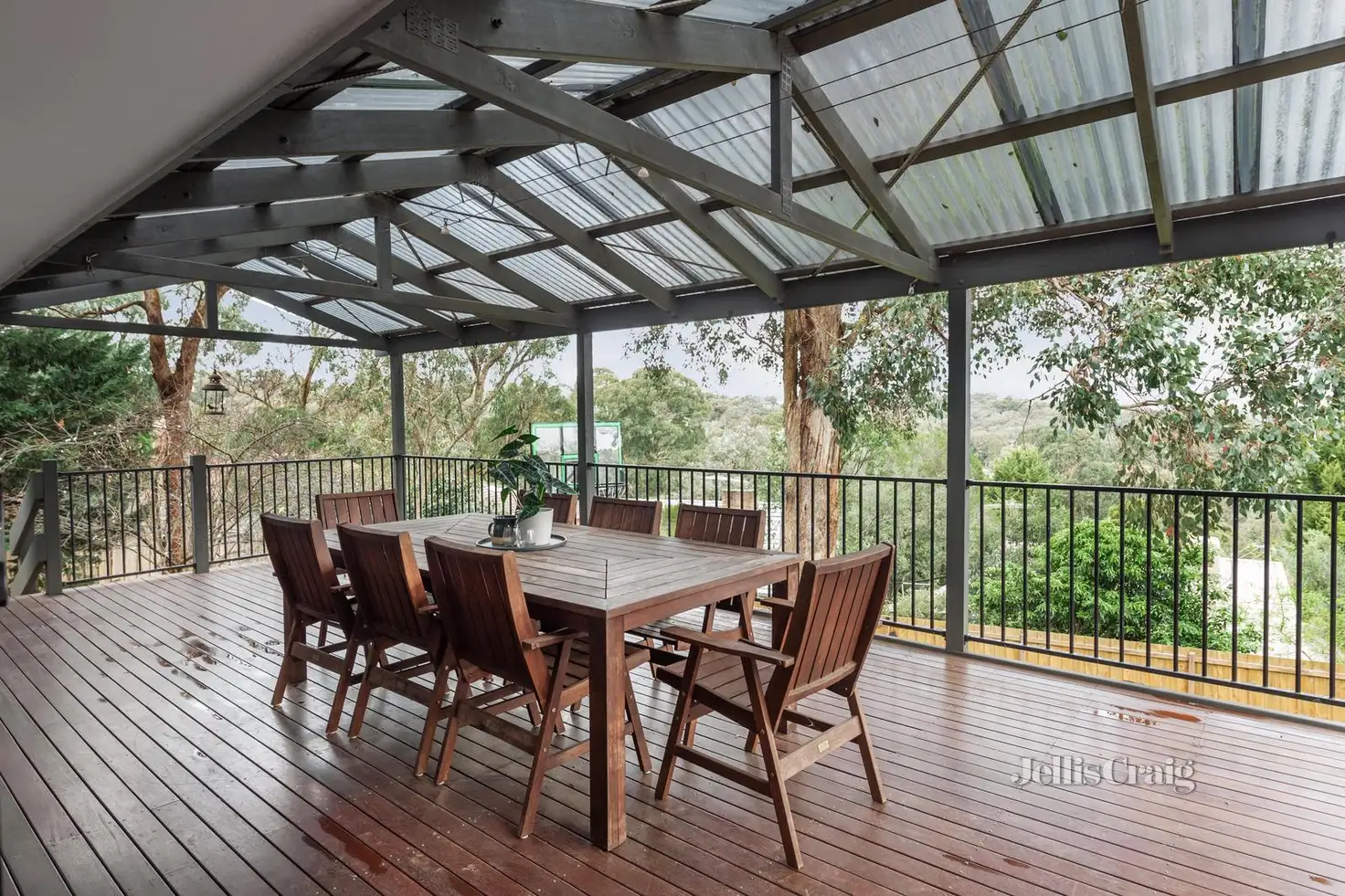


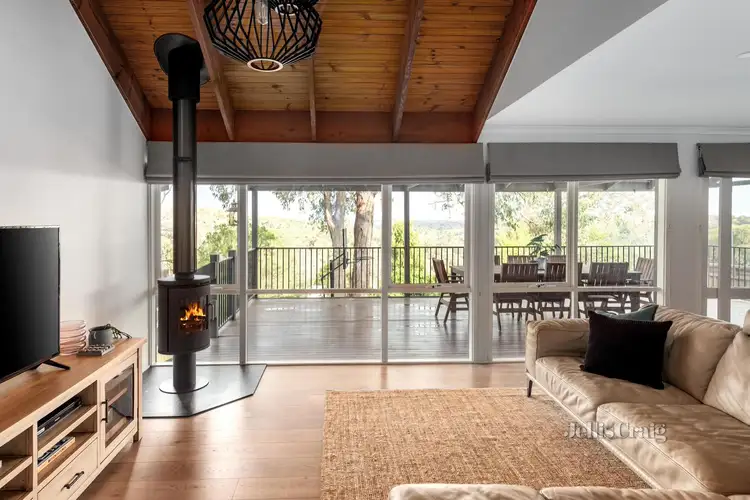
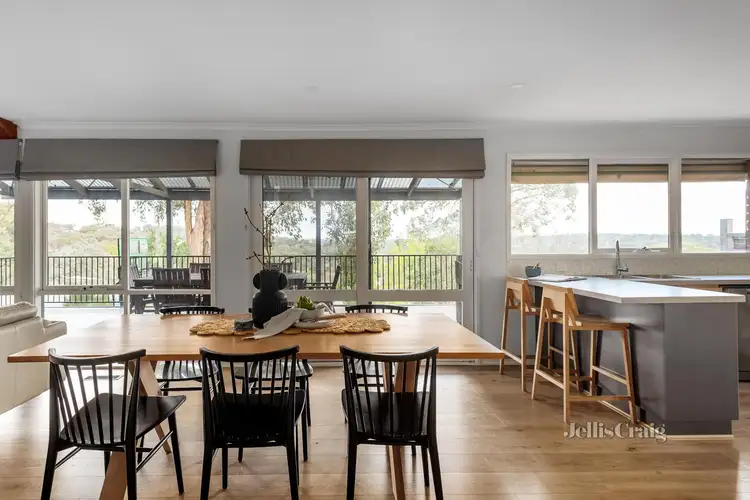
 View more
View more View more
View more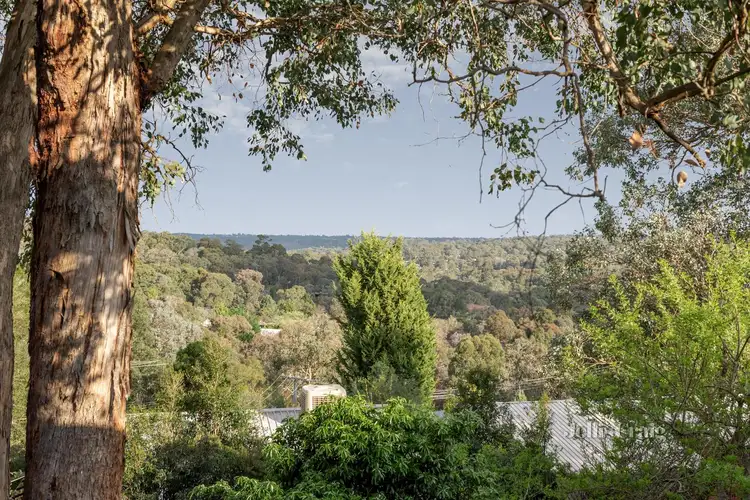 View more
View more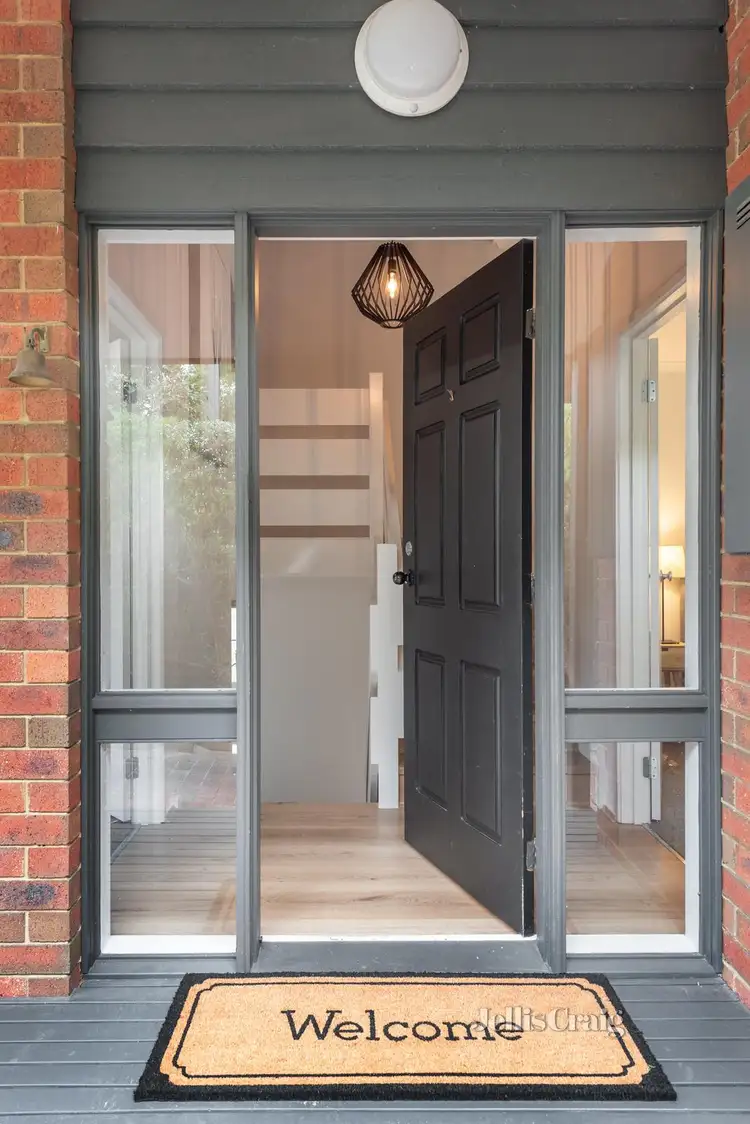 View more
View more
