Indulge in an unparalleled opportunity that seldom presents itself – an exquisite, architecturally designed waterfront residence nestled within the esteemed River Links Estate.
As you step into this exceptional single-story abode, a panorama of breathtaking views unfolds before you, accompanied by an overwhelming sense of expansive freedom. This residence transcends mere living; it embodies a private sanctuary bathed in natural light, masterfully achieved through the ingenious incorporation of glass walls that provide seamless visual access to the tranquil watercourse coursing through the heart of the home. To truly grasp the serenity that awaits, an in-person visit is imperative.
The pinnacle of opulence is manifested in the lavish master suite, commanding vistas of the waterway. This haven of tranquillity boasts an expansive en-suite bathroom, complete with dual vanities for him and her, a large shower, a luxurious bathtub, a secluded powder room, and a generously proportioned fully fitted walk-in wardrobe.
Two additional Spacious family bedrooms, adorned with fitted robes, are adjoined by a convenient Jack-and-Jill-style family bathroom. Bedroom 4, basks in an abundance of natural light, enjoys the privilege of an en-suite bathroom.
Centrally situated, the exquisitely appointed kitchen is a testament to both form and function. The panorama from every angle is awe-inspiring, and an adjacent butler's pantry, replete with a charming coffee nook overlooking the tranquil canal, further enhances the culinary experience. Within this abode, an array of living spaces awaits your pleasure, ranging from the expansive open-plan living and dining areas to the private media room – all seamlessly overlooking the central pool and its adjacent relaxation enclave.
A sprawling covered deck, a haven for alfresco dining, offers an ideal vantage point over the tranquil canal. Here, time seems to slow down, providing the perfect backdrop for relishing both the sunrise and sunset. This thoughtful orientation, aligned with true north to the water, ensures an extraordinary living experience that stands unmatched.
This property is a true gem, catering to the desires of every individual. A lifestyle of serene luxury awaits an opportunity that should not escape the discerning buyer. Seize the moment to become a part of this tranquil waterfront haven – a residence where opulence and natural beauty unite in perfect harmony.
Property Features:
• Grand wide entranceway
• Central pool with terrace and covered area
• Walls of glass flooding the home with natural light.
• 2.7 ceilings throughout
• Master suite with en-suite his & hers vanities and shower, feature bath, private toilet and large walk-in robe, fitted Safe
• Two large bedrooms with Jack and Jill family bathroom
• Bedroom 4 has ensuite bathroom and fitted robe
• Media room
• Office at the rear of garage
• Central Kitchen with large 40ml quartz stone island bench, quality appliances including gas cook top and electric oven and abundance of storage
• Open Plan living and dining which fully opens to pool and alfresco
• Multiple living zones
• Ducted air conditioning throughout on My Air app
• Central vacuum system
• Sprawling covered decked alfresco are with private outdoor powder room, perfect for enjoying the views
• Laundry with side access
• 10m Pontoon with power and water and rollers for boat up to 2 tonnes postioned to offer turning circle for large boat in canal
• Low maintenance mature gardens
• Solar power 7.8kw
• 6000 litre water tank, under deck
• Security cameras
• Double lock up garage with rear roller door to hard standing for a trailer
• Workshop in garage with lockable roller shutter doors
• Fully fenced front with side access for trailer or caravan
Nestled on the sought-after northern Gold Coast, River Links emerges as an immensely desirable locale offering seamless access to the M1 highway, immediate proximity to local retail hubs, medical facilities, Homeworld, prestigious educational institutions encompassing both public and private sectors, premier golf courses, vibrant marinas, three prominent theme parks, and an array of amenities. Boasting a mere 45-minute distance to Brisbane, the residence enjoys swift 10-minute connectivity to two train stations and the light rail, while also being conveniently positioned within 10 minutes of Coomera Westfield and Helensvale Westfield. In a span of 20 minutes, the Harbour Town designer outlet beckons, followed by the allure of the Gold Coast's opulent beaches a mere 25 minutes away, and both Brisbane and Gold Coast Airports within 55 and 45 minutes, respectively.
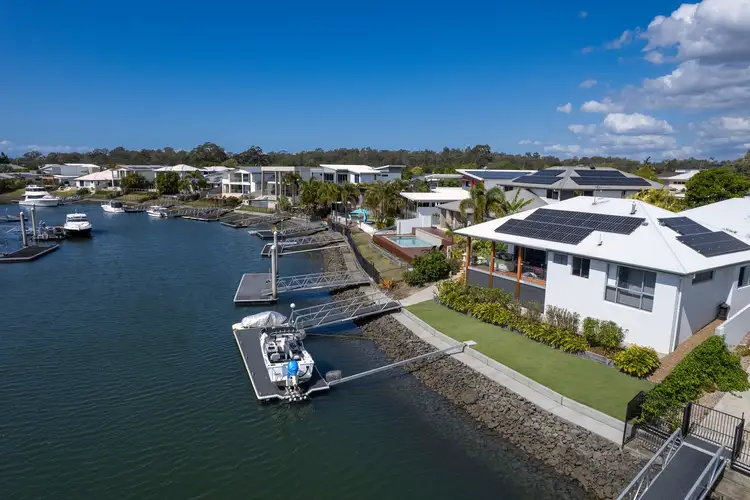
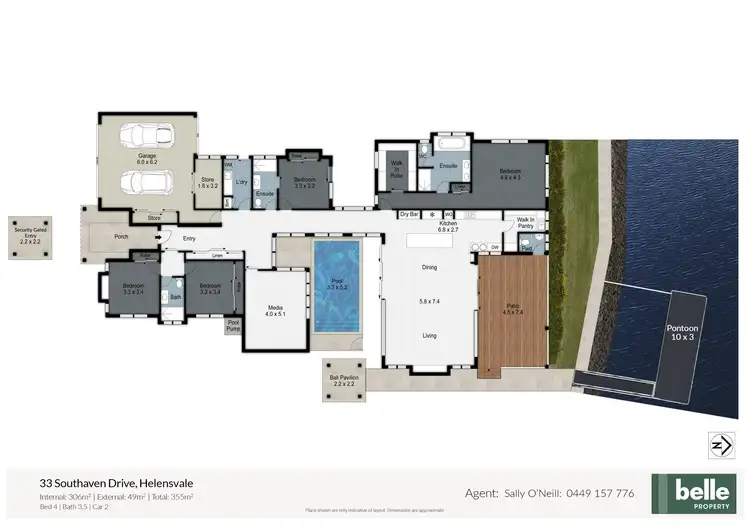
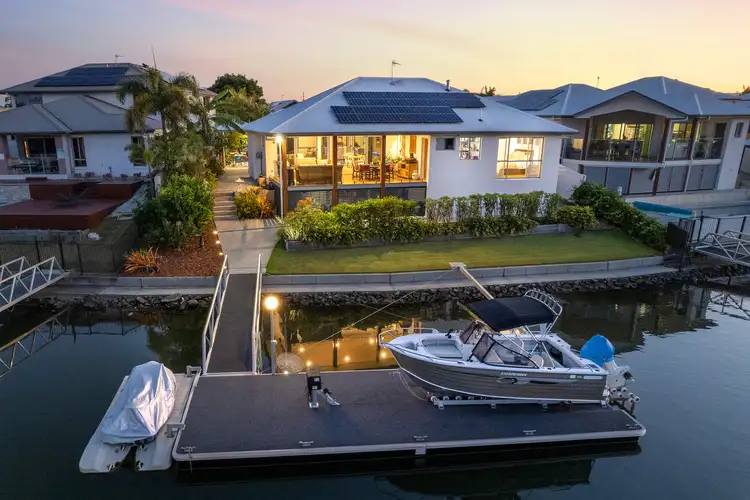
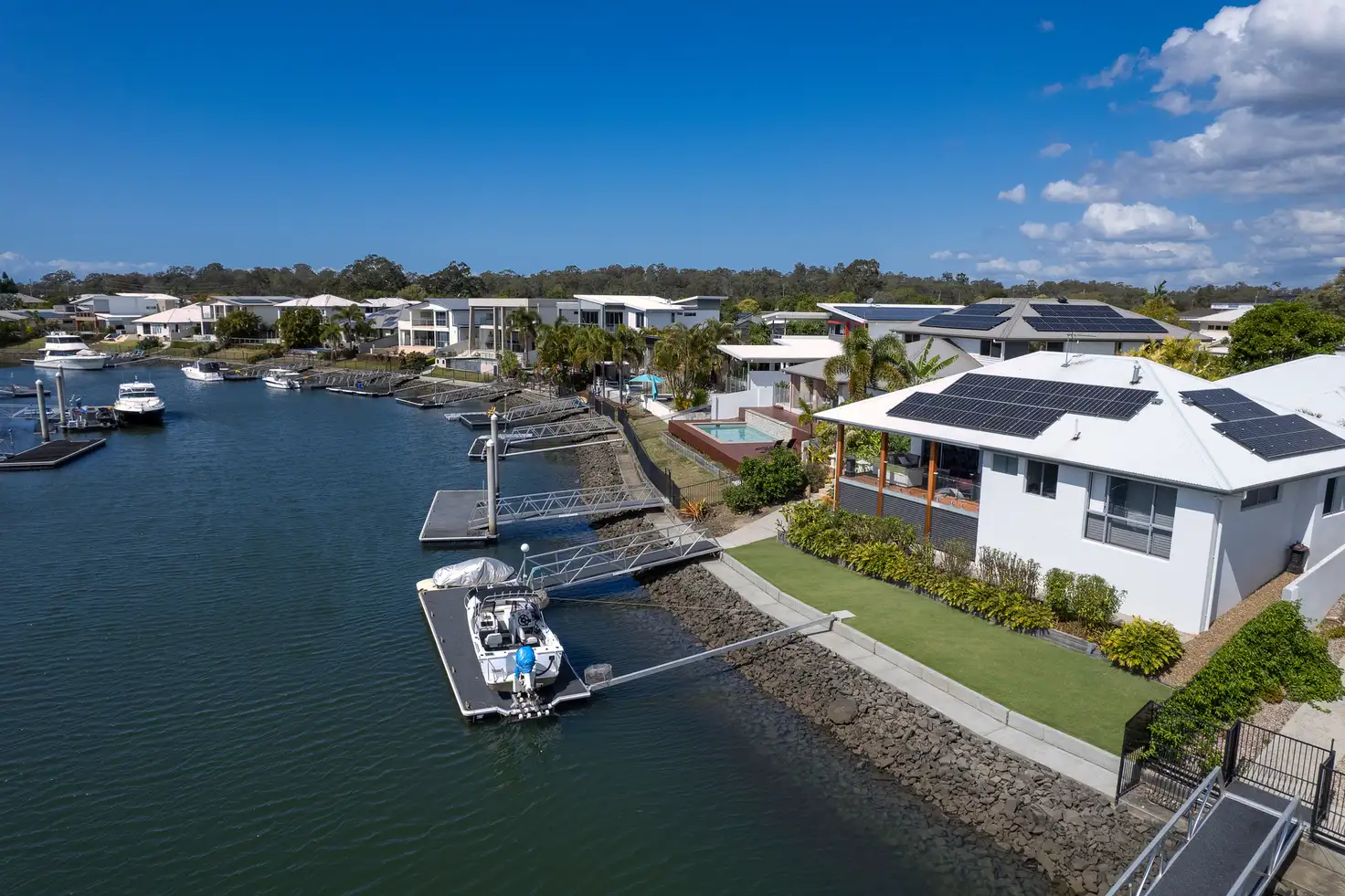


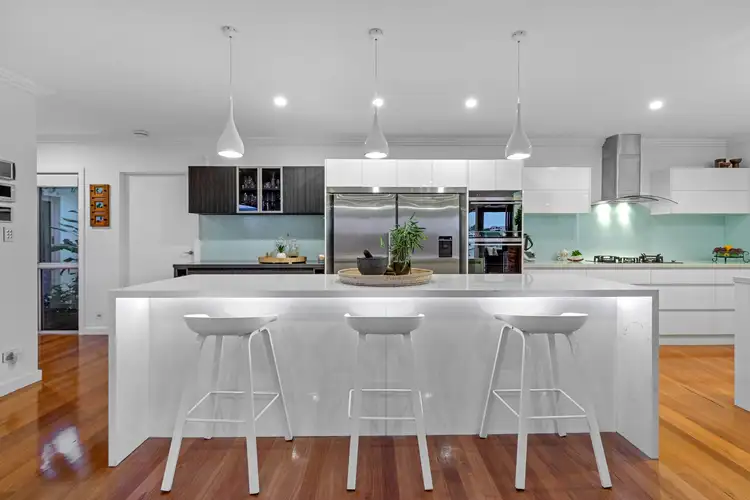
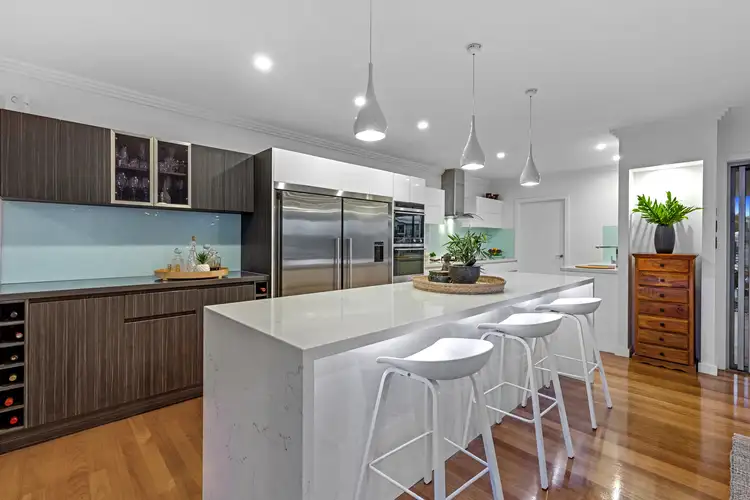
 View more
View more View more
View more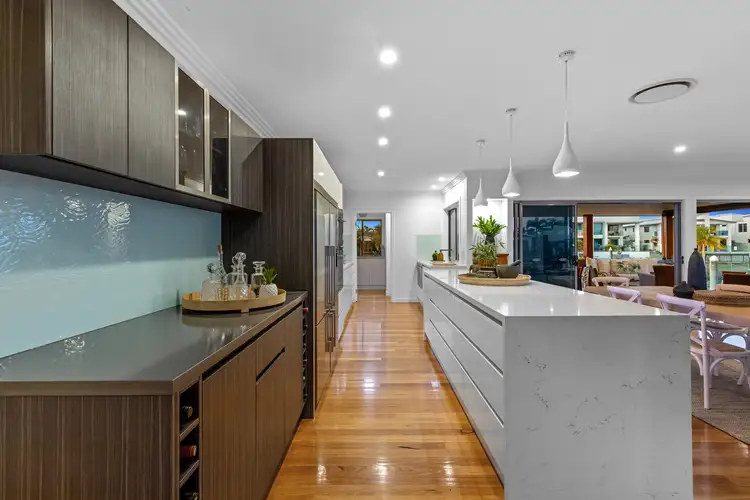 View more
View more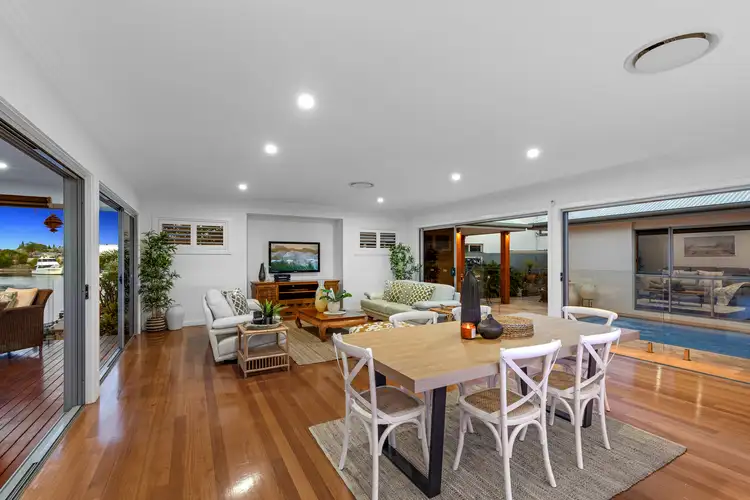 View more
View more
