Simply stunning and renovated throughout, this deluxe Berwick home is immaculate and stylish with an elegant Hamptons interior. With absolutely nothing left to do but relax in luxurious comfort, 33 St Boswells Avenue is an exceptional family entertainer in a prime location. This is a showstopper!
Occupying an elevated 662m2 corner block on a peaceful estate, this double-storey delight impresses immediately with its updated brick façade, large windows, impeccable landscaping and charming verandah porch.
Stepping inside via the welcoming double-door entry, you'll discover a fantastic light-filled layout that flows effortlessly. Complemented by modern neutral tones, gorgeous timber-styled flooring, high ceilings and premium finishing touches, this is a property with the wow factor!
The expansive ground floor is supremely comfortable and cosy with a huge open-plan living/dining room, plus a second family/meal area. In between these two sumptuous zones, the chic galley-style kitchen awaits the aspiring chef.
Renovated to perfection, you'll find quality stainless-steel appliances, 40mm designer waterfall stone benchtops, exquisite shaker-style cabinetry, an on-trend subway splashback, solid timber shelves, a handy breakfast bar and streamlined undermount double sink.
Completing the luxurious lower level, a versatile study/guest bedroom sits at the front of the home, while further highlights include a study nook with desk, big built-in laundry with lots of storage and stone benchtops, and a convenient powder room with extra-large vanity.
Moving upstairs, three generously-sized robed bedrooms are positioned peacefully alongside a carpeted rumpus with built-in desk, additional storage closets, and a sparkling central bathroom with freestanding tub.
The marvelous oversized master is especially notable, and makes a hotel-style retreat for busy parents, courtesy of its serene sitting area/nursery, sizeable walk-in fashionista's robe and exclusive double-vanity en suite.
Optimising this property's prestige appeal, impressive finishing touches consist of ducted heating, Mitsubishi electric split systems installed up and down stairs with concealed waste throughout, LED downlights, decorative pendant lighting, mirrored robes, plush carpets, quality day/night blinds, large showers, floor-to-ceiling tiles to both bathrooms, shower niches, new continuous flow hot water system, upgraded switchboard and a fully restored and cleaned roof.
You'll also benefit from a double garage with rear/interior access, a second single garage at the rear with its own switchboard, side access with heavy duty automated gates, room for trailer/boat/caravan, heaps of additional off-street parking, two large yards on either side of the property, a kids' cubby house and a glorious decked entertainer's alfresco.
Just when you thought it couldn't get any better, this home's first-class convenience provides the icing on the cake. Within minutes, you'll discover a variety of popular amenities, including a selection of elite schools (with Brentwood Park Primary School and Kambrya College being in the catchment), Casey Hospital, Federation University, Berwick Village, several parks and playgrounds, Eden Rise Village, Berwick Springs, Westfield Fountain Gate, Berwick Station and the Princes/Monash Freeway.
A masterpiece by anyone's standards, this renovated Hamptons gem has it all. With no expense having been spared - do not miss out on this perfect forever home, let's talk today!
General Features
Type: House
Living: 3
Bedrooms: 4
Bathrooms: 2.5
Indoor Features:
Ducted heating
Mitsubishi electric split systems installed up and down stairs with concealed waste throughout
Ceiling fan to master
LED downlights
Decorative pendant lighting
Electric oven
Gas cooktop
Westinghouse dishwasher
Stone benchtops throughout (waterfall to kitchen)
Subway splashback
Undermount sinks to lower level
Huge amount of storage
Built-in desks
Walk-in robe and retreat to master
Mirrored robes to secondary bedrooms
Day/night blinds throughout
Double vanity to en suite
Freestanding bathtub
Large showers
Floor-to-ceiling tiles to both bathrooms
Timber-look flooring
Plush carpets
High ceilings
New continuous flow hot water system
Upgraded switchboard
Fully restored and cleaned roof
Outdoor Features:
Double garage with rear access
Single garage/shed with own switchboard
Side access with heavy duty automated gates
Room for trailer/boat/caravan,
Additional off-street parking
Two large yards
Cubby house
Decked alfresco
Other Features:
Renovated inside and out, top to bottom
Prime location
Close to first-class amenities
Large corner block
Family-friendly
Excellent entertainer
Immaculate and move-in ready
You must pre-book to attend an inspection. Please contact the agent to arrange this
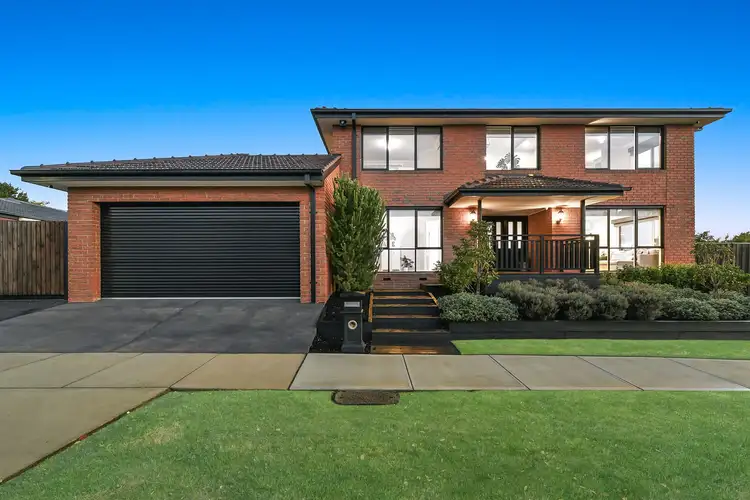
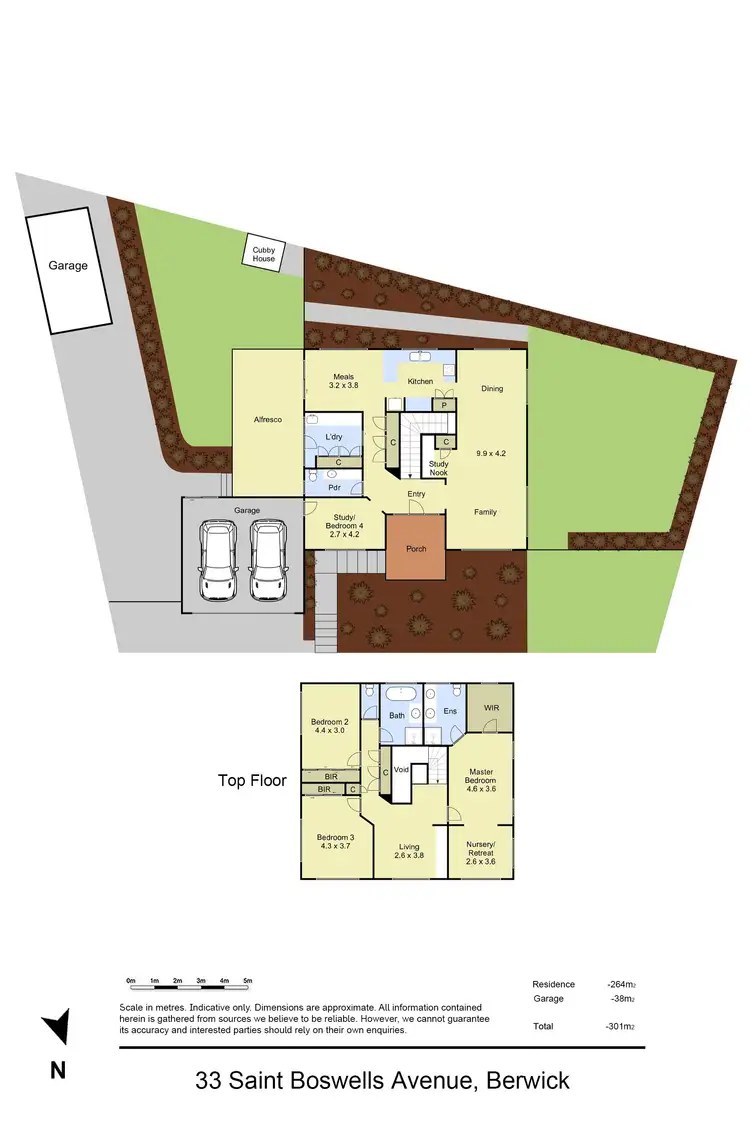

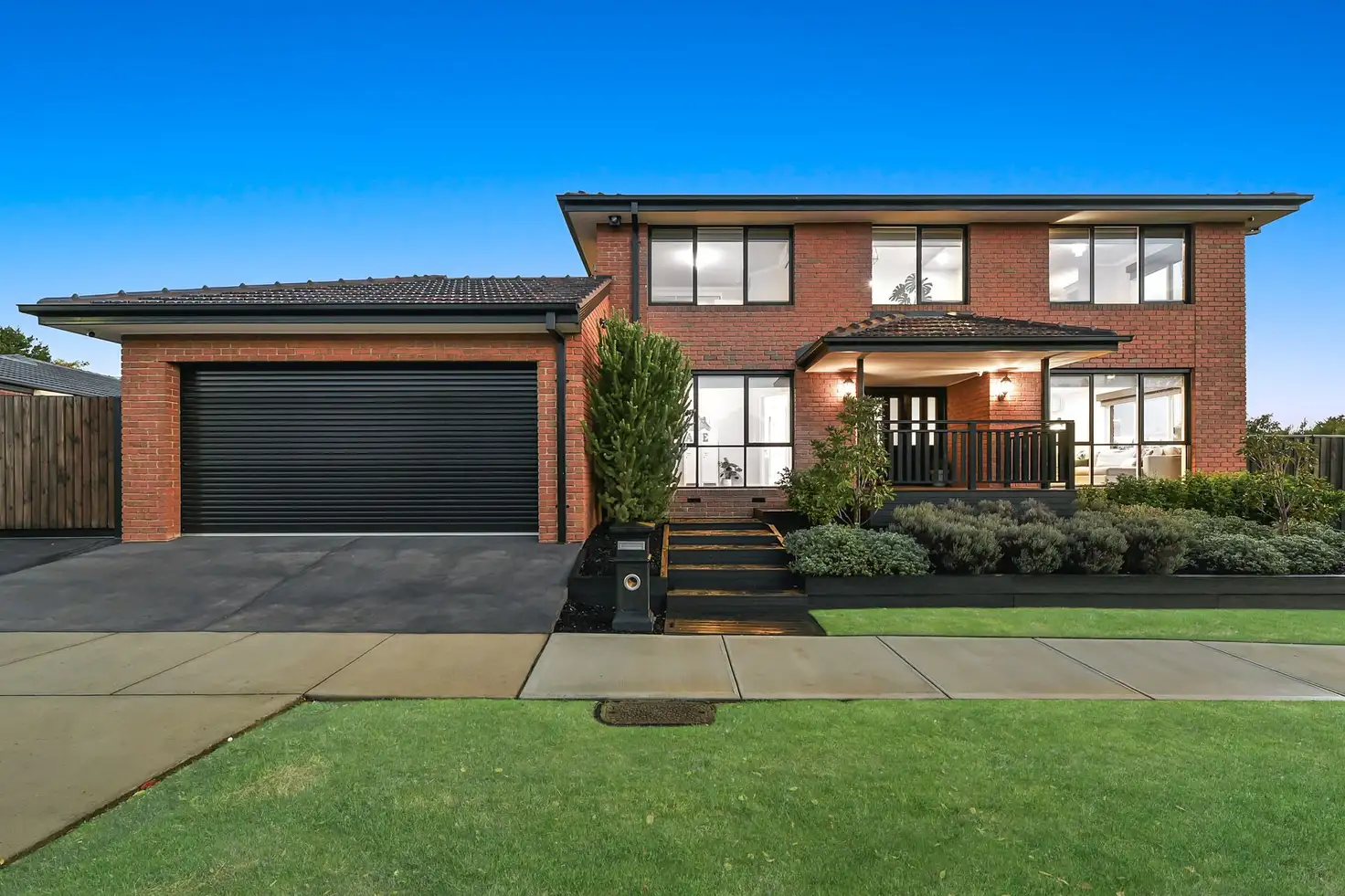


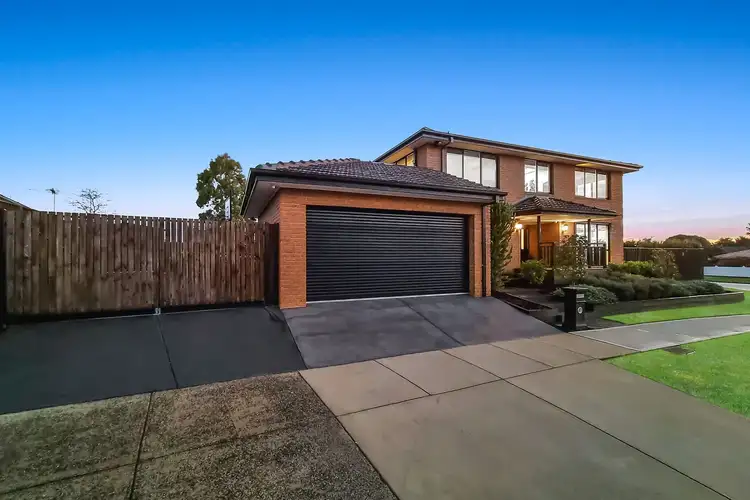
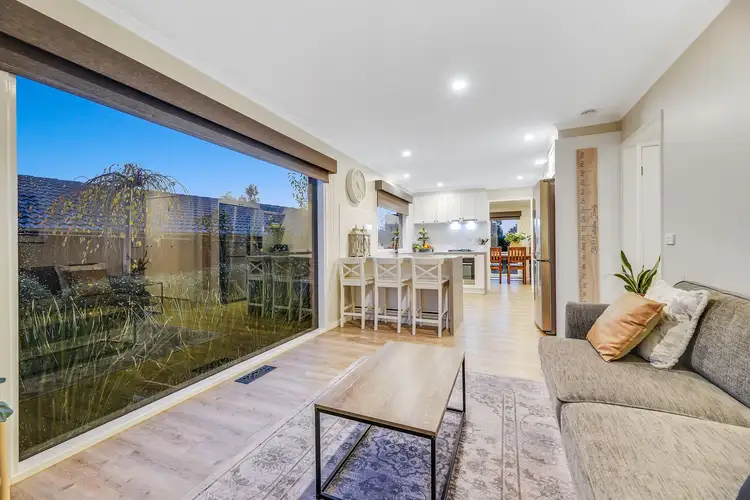
 View more
View more View more
View more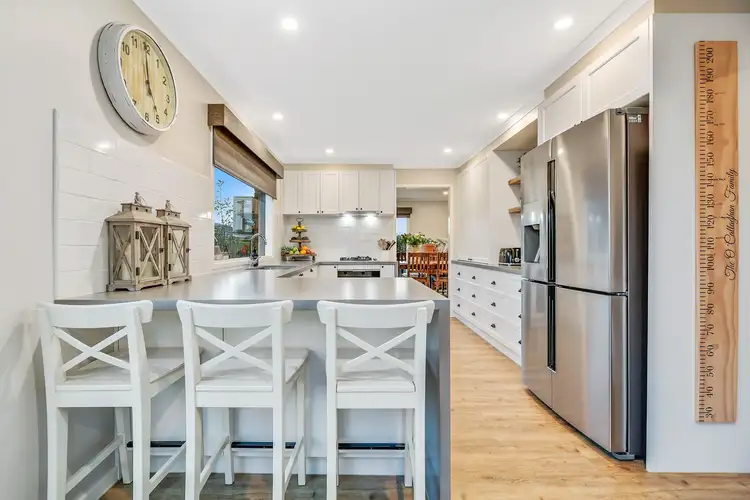 View more
View more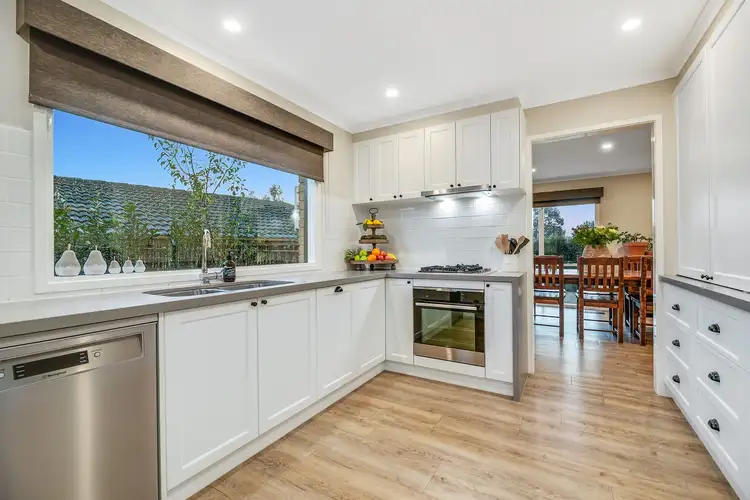 View more
View more
