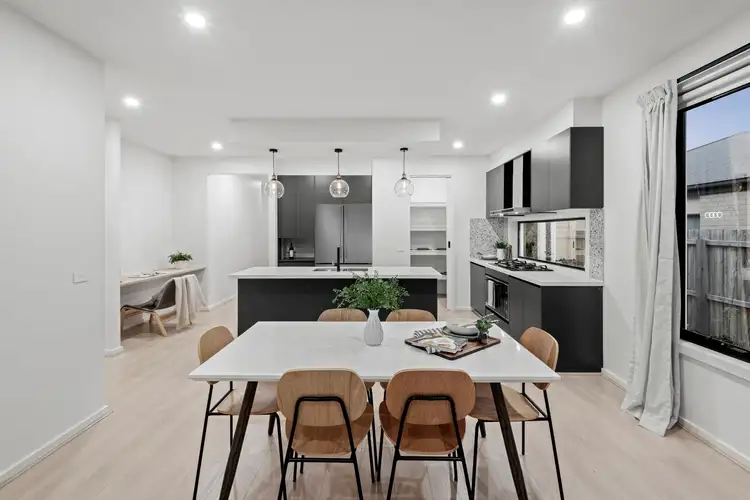Defined: Elegant and modern, this brand new build is inviting and accomodating. With a functional floor plan that will cater for the growing family with separated spaces that allow for all to enjoy. With a front secondary living room located in the Northern aspect to be enjoyed all year round, 4 bedrooms that are serviced by 2 tastefully upgraded bathrooms and powder room and a spacious kitchen for the keen cook - this will appeal to many. With all appropriate upgrades and thoughtful inclusions such as a generous storage cupboard and built in desk, this home has considered everything to make moving seamless and carefree. In close proximity to both primary and secondary education facilities, amenities such as the Warralily Shopping Centre, the iconic Surf Coast and the Geelong CBD for all commuting purposes.
Considered:
Kitchen- timber laminate flooring, island bench top with pendant lighting, 900mm stainless steel appliances including gas cooktop, oven & range hood, dishwasher, dual inset sink with feature black tapware, horizontal glass splash back, generous walk in pantry with shelving and cavity slider, overhead cabinetry and ample storage
Open plan living- open plan kitchen/ living/ dining, high ceilings, square set cornices, timber laminate flooring, built in desk space, down lights, ducted heating & cooling, roller blinds and curtains, glass sliding doors to alfresco creating an indoor/ outdoor flow
Second living- secluded, timber laminate flooring, down lights, roller blinds, ducted heating & cooling
Additional bedrooms- carpeted, down lights, ducted heating & cooling, roller blinds, two with walk in robes & one with built in robe
Main bathroom- vanity with counter top basin, mirror splash back, bath, feature terrazzo look tiling, tiled semi frameless shower with niche, rain shower head, separate toilet with powder room sink
Outdoor- decked area, grass space for pets or kids, walking distance to the creek/ walking tracks, concrete path wrapped around, mulched area for low maintenance solution, roller door access from garage
Luxury inclusions- powder room with single sink and vanity, pendant lighting, feature countertop basins & black tapware, generous laundry with internal/external access through glass sliding doors, trough, linen press & additional storage room, double car garage with access to backyard, raised ceiling heights throughout, square set cornices, ducted heating & cooling
Ideal for- families, investors, retirees & couples
Close by local facilities- local walking tracks & reserves, Armstrong Creek Primary School, Oberon High School, Lutheran College, Warralily Shopping Centre, Armstrong Creek Town Centre, Elements Child Care Centre, local parks, Surfcoast, Geelong CBD, playgrounds & sporting ovals, easy access to Geelong Ring Road creating a short commute to Melbourne
*All information offered by Oslo Property is provided in good faith. It is derived from sources believed to be accurate and current as at the date of publication and as such Oslo Property simply pass this information on. Use of such material is at your sole risk. Prospective purchasers are advised to make their own enquiries with respect to the information that is passed on. Oslo Property will not be liable for any loss resulting from any action or decision by you in reliance on the information.*








 View more
View more View more
View more View more
View more View more
View more
