“MODERN FAMILY OASIS WITH STUNNING VIEWS, POOL, AND ROOM FOR THE BOAT OR CARAVAN”
Welcome to your newly renovated and fully fenced home nestled at the end of a peaceful cul-de-sac. A council reserve on two sides protects your privacy and provides easy rear access to your large double shed to house your caravan or boat. This stunning home has ducted air-conditioning and offers an unparalleled lifestyle for families or anyone seeking spacious, modern living.
This comfortable family home has been built to capture the incredible rural views to the north-east from your large deck and the saltwater swimming pool. Entertaining is easy with large rumpus room equipped with bar adjoining to the deck and generous casual family room which incorporates living, dining and well-appointed kitchen. There are four bedrooms, each built-in, with an ensuite with spa bath in the main.
From the moment you step inside, you'll be captivated by the meticulous attention to detail, and thoughtful design that make this home truly special.
Property Features:
Interior Living:
• 4 spacious carpeted bedrooms with built-in robes & ceiling fan
• Master with ensuite with spa bath & walk-in robe
• Formal lounge at the front of the home with ceiling fan
• Open-plan family living and dining area
• Large rumpus room with bar
• Powder room
Kitchen & Bathrooms:
• Contemporary galley-style kitchen with electric cooktop, dishwasher & breakfast bar
• Family bathroom with separate shower and bathtub
Comfort & Finishes:
• Ducted air-conditioning (cooling / heating)
• Solar Hot Water
• Tiled flooring in traffic & living areas for easy maintenance
Outdoor Living:
• Covered deck for entertaining with roll-down blinds
• Saltwater swimming pool
• Fire pit with solar festoon lights along the hedge
Land, Storage & Access:
• Fully fenced 4185m² block
• Rear yard vehicle access with large double shed
• Double garage with remote & internal access
• Garden shed
• 4 rainwater tanks
Location:
• Convenient location near schools, shops, parklands & public transport
Don't miss your chance to secure this spacious family haven in a sought-after location – inspect today!
Call Jacque Fulton at Elders Real Estate today on 0418 744 705 or [email protected]
School Catchment:
- Prep to Year 6: Glenvale State School
- Kindy to Year 6: Glenvale Christian School
- Year 7 to Year 12: Wilsonton State High School
Property Rates:
- Approximately $1081.08 net per ½ yearly
- Water Infrastructure Charge: Approximately $373.06 net per ½ yearly + consumption
Additional Information:
- Local Government Area: Toowoomba Regional Council
- Real Property Description: Lot 57 SP 140289
- Allotment Size: 4185m²
Advertising Disclaimer:
While we have taken great care to provide accurate information, we deny liability for any errors, omissions, inaccuracies, or misstatements that may appear. Prospective purchasers are encouraged to independently verify all details before making any decisions.

Built-in Robes

Deck

Dishwasher

Ducted Cooling

Ducted Heating

Ensuites: 1

Fully Fenced

Living Areas: 1

Outdoor Entertaining

In-Ground Pool

Remote Garage

Rumpus Room

Secure Parking

Shed

Solar Hot Water

Toilets: 2
Area Views, Close to Schools, Close to Shops, Close to Transport, Roller Door Access
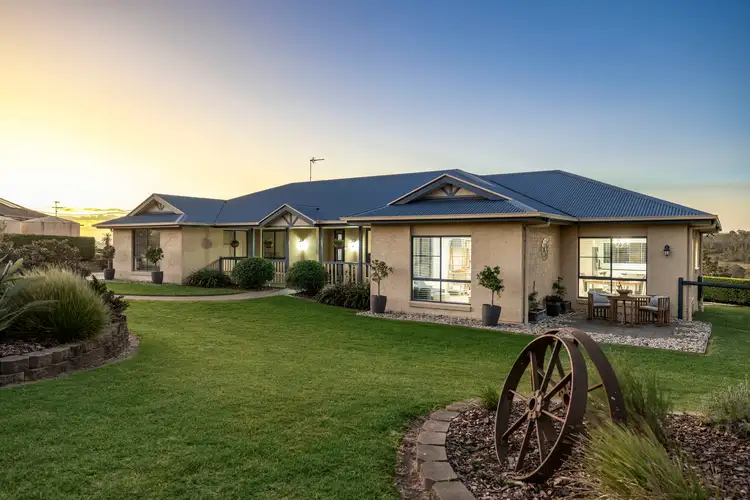


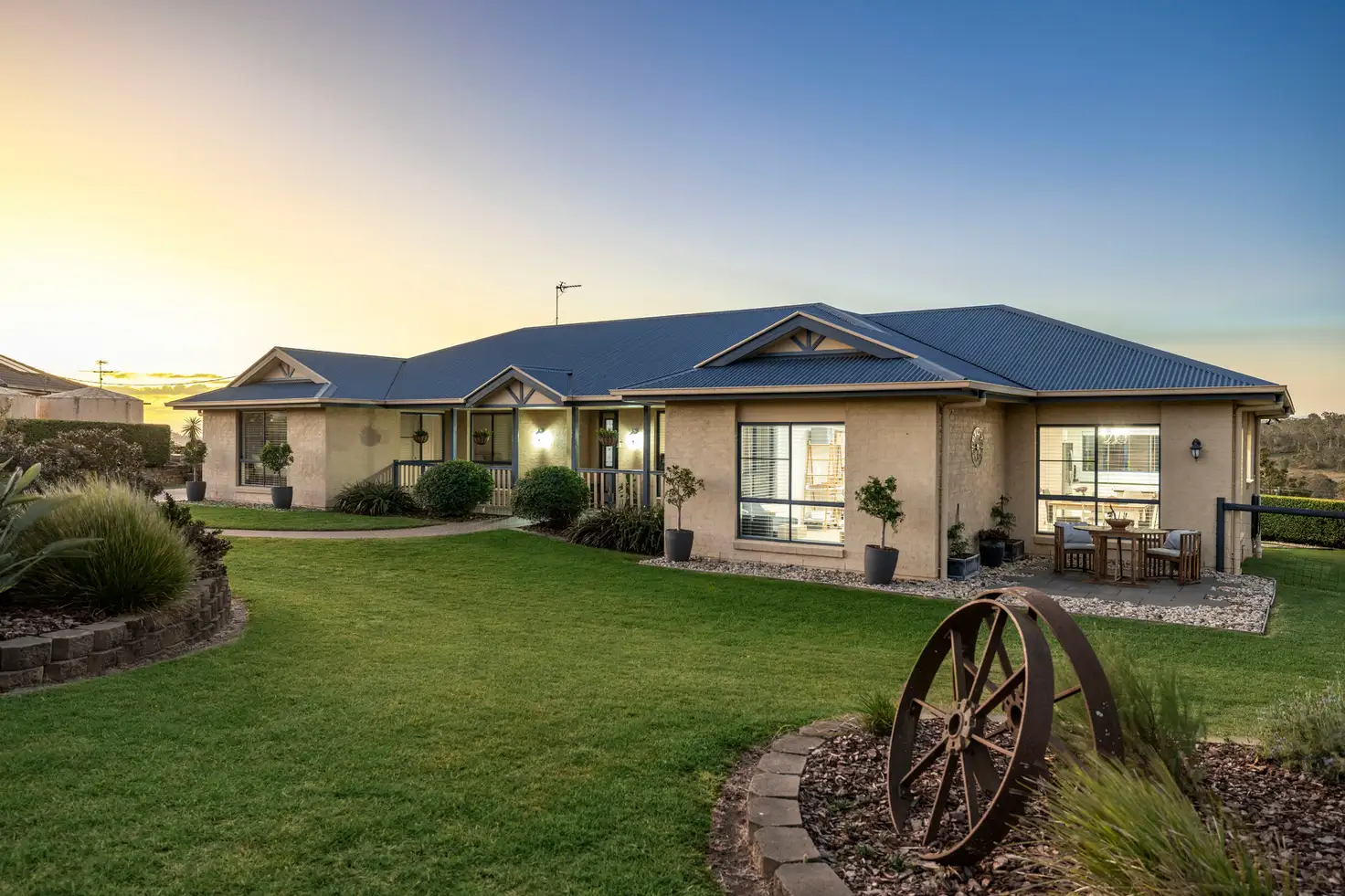


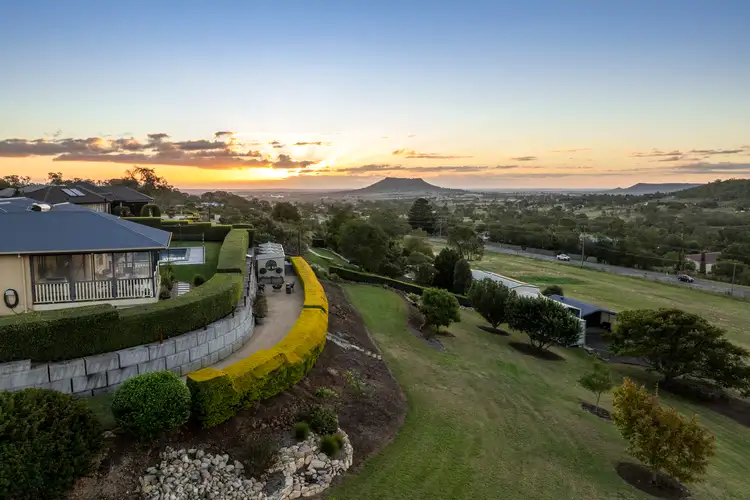
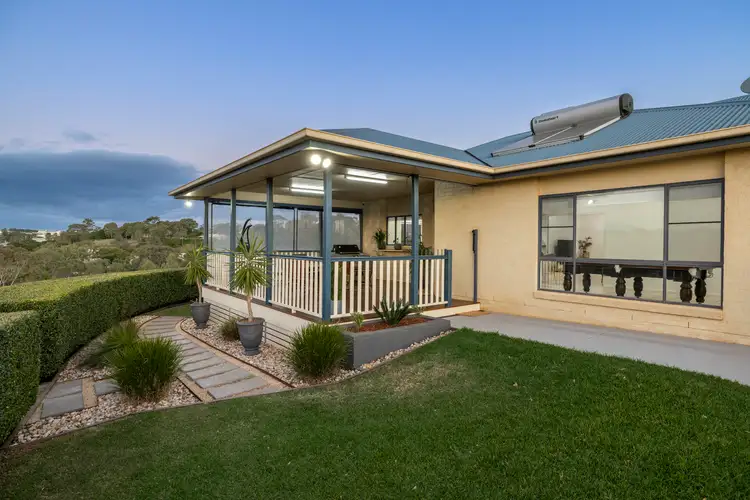
 View more
View more View more
View more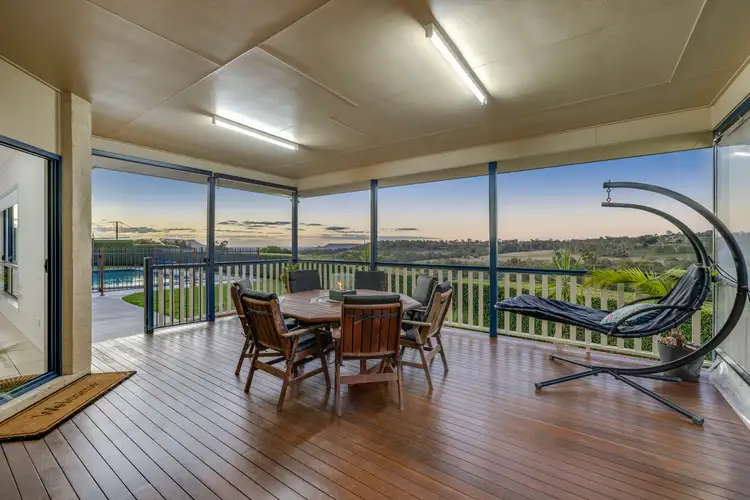 View more
View more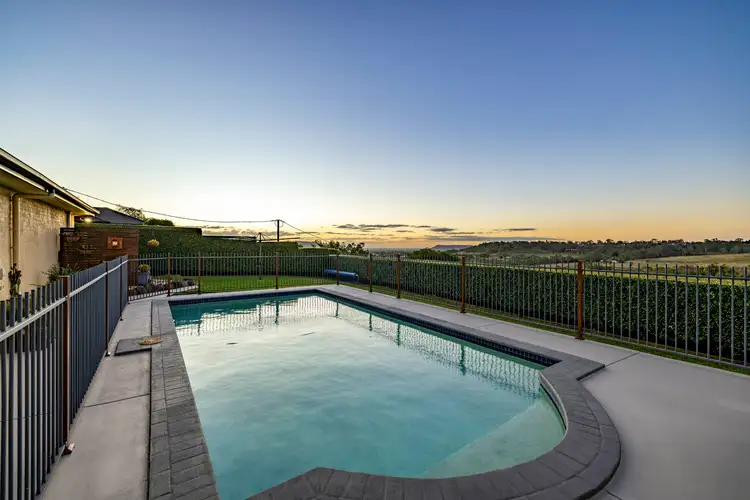 View more
View more
