LOCATIONS estate agents are proud to present 33 Swagman Drive to market. This well-kept, manicured property oozes with style & has ALL the dreamy extras the whole family are looking for. This home feels like an oasis from the minute you walk in, with soft warm tones, lush lawns & everything you need in your patch of paradise.
Located just 10 minutes from Tannum Sands and under 20 minutes from Gladstone, this incredible opportunity doesn't miss a single beat in the array of features it has to offer.
• TRULY Spacious modern home built in 2013 by quality local builders. Prepare to be spoilt with no sacrifice required as this home has 300sqm of floor space!
• Multiple living areas including separate media room and MASSIVE open plan living dining which boasts enough space for 2 additional living spaces (3 total) in addition to a spacious dining area large enough for a 10-seater or more.
• This area has the most incredible sense of flow with the kitchen overlooking all 3 living spaces as well as the dining, outdoor living and 550sqm+ house yard.
• PRIVACY GALORE! With the property already located towards the quiet end of Swagman Drive, the owners have put unmitigated effort into their gardens to create a private atmosphere within the house yard that still connects seamlessly to the rear part of the block. The house yard is such a beautiful area for the family and with the open flow allows for no priceless moments to be missed!
• Fully ducted & air-conditioning throughout! All rooms are individually zoned!
• All 4 bedrooms are of great size with the master bedrooms being particularly spacious.
• The King Size+ master bedroom is located towards the front of the home and positioned ideally away from the open plan living area, perfect for shift workers wanting to keep sleep times quiet in a boisterous household!
• Spoil yourself with the stunning ensuite which is tiled floor to ceiling with king size spa-bath, twin shower heads and his/ hers floating vanity. In addition to the ensuite, there is a separate walk-in-robe with built-in makeup counter.
• Remaining 3 bedrooms all have sliding mirrored robes, carpets, ducted air and 2 have fans. All rooms have security screens with modern roller blinds.
• Again, the main bathroom is just as gorgeous as the ensuite with stunning floor to ceiling tile work, floating cabinetry, and separate shower/bath. Ideally located among the remaining 3 bedrooms and allows privacy from the living/dining/kitchen area.
• BRILLIANT Kitchen! Obviously by far the greatest element of the kitchen is how well it connects to living areas both indoor and out. Features such as; the extra wide/deep stone benchtops, 5-seater breakfast bar, extra-large fridge housing with water connection, pot draws, induction cooktop with range hood & chest height twin oven (All quality Electrolux) and HUGE butler's pantry make for a user-friendly experience in the kitchen every single time!
• Step outside through the 2 sets of triple stacking sliding doors with crimsafe security screens and be met with the view of the house yard, pool area and shed to the south. This area alone is a small piece of paradise and must be experienced to appreciate the seamless flow and unlimited options for functionality.
• CONNECTED TO TOWN WATER! Make no sacrifice on water as the Awoonga Dam Pipeline is at your disposal allowing lush gardens, lawns and topped up pool all year round!
• Gorgeous pool with approx. 250sqm pool yard. Includes collapsible umbrella, water fountain, dedicated pool media housing, privacy gardens and all round quality workmanship from corner to corner.
• Separate from the house yard, the remaining 3500sqm is flat, fully fenced, and free from easements/restrictions. Once again, the existing owners have kept every square meter of this property in top condition.
• And finally the SHED! This 17m x 7m shed has been custom designed and offers versatile functionality galore. With lighting/power (also 15amp) & water connection! With 2.5metre high roller door clearance and multiple access points, you will find your storage/workshop needs accommodated here beyond any doubt. And to top it off, the shed is ideally located approx. 45 metres from the home so no complaints if things get a little noisy!
• Like your water sports/fishing? If you didn't know already, Swagman Drive is within 7km from Lake Awoonga, one of the Gladstone Regions crown jewels and is a brilliant spot for family outings for swimming/fishing/water skiing and more!
Additional features include: • Fully reticulated water system on all gardens/ house yard and more • Well established Sir Walter Buffalo Lawn throughout the house yard • A variety of fruit trees • Well maintained septic system • 5.5kw Solar System • Fully Fenced Block • Double lock up garage with remote locking and direct internal access • Loads of storage space in the hallways • Wireless NBN Connection
There's nothing that 33 Swagman doesn't have! This is move in ready with nothing more to do!
Contact Luke from the Watts Team today for further details on the property and next available inspection time!
Local Council Rates: Approx $4,100p/y
Land Size: 4949sqm
House Size: 299sqm
Age: 2013
Builder: IM Builders
Estimate Rental Appraisal - $740 to $780 per week
**Please note the information in this advertisement comes from sources we believe to be accurate, but accuracy is not guaranteed. Interested parties should make and rely on their own independent enquiries and due diligence in relation to the property**
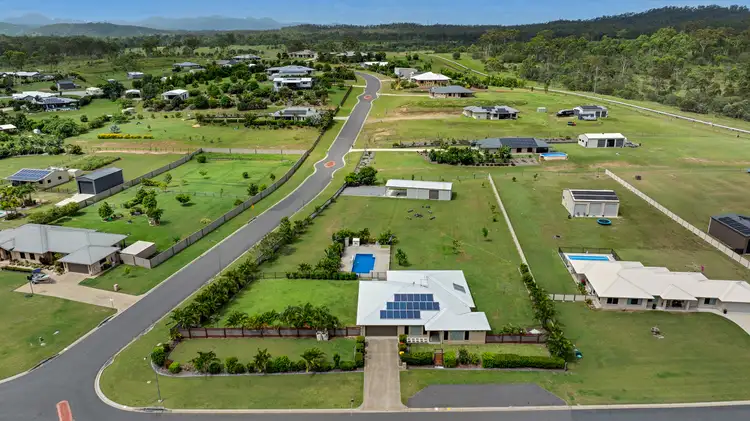
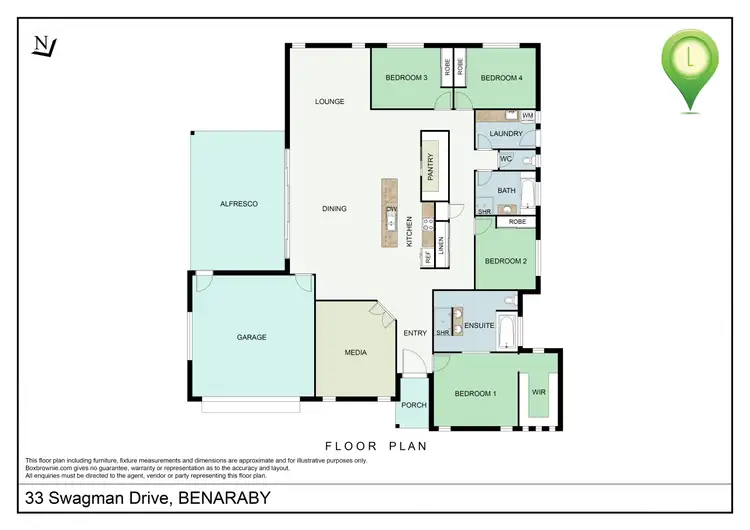
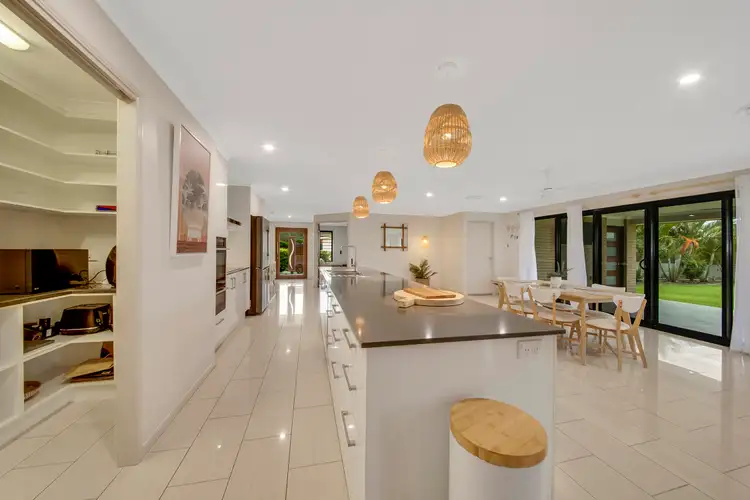
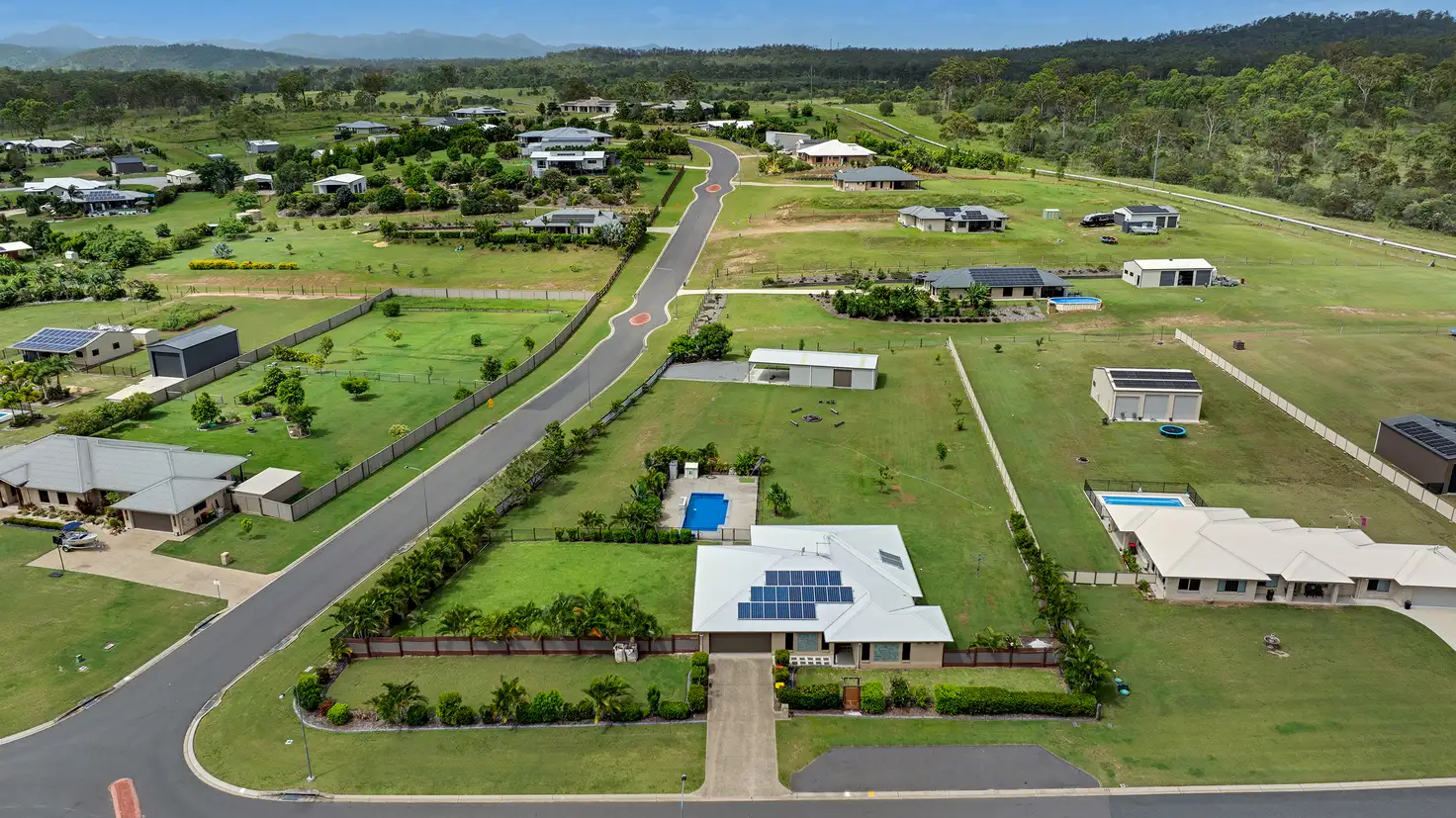


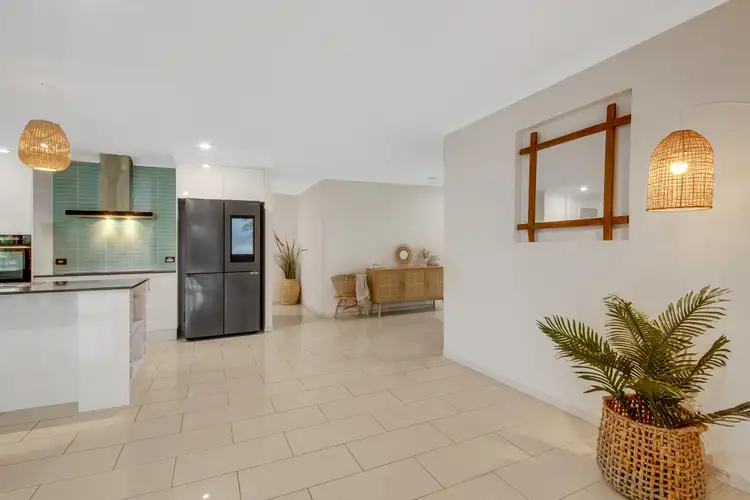
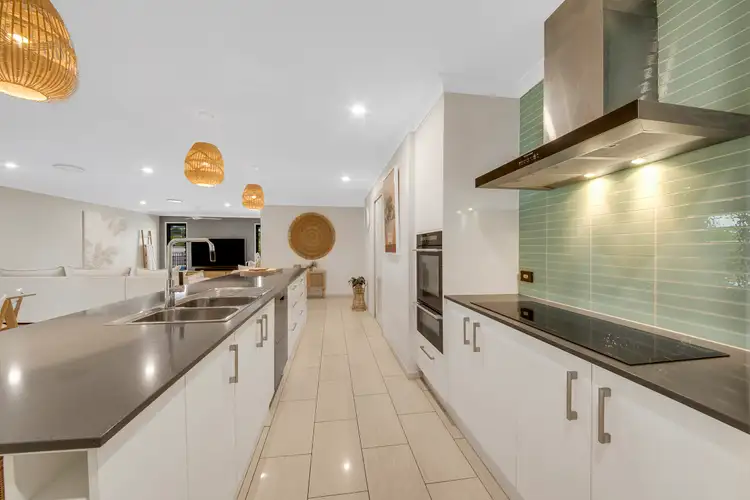
 View more
View more View more
View more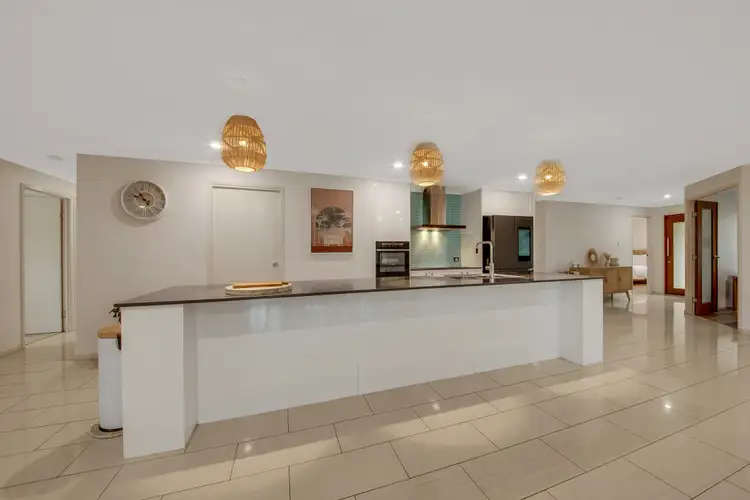 View more
View more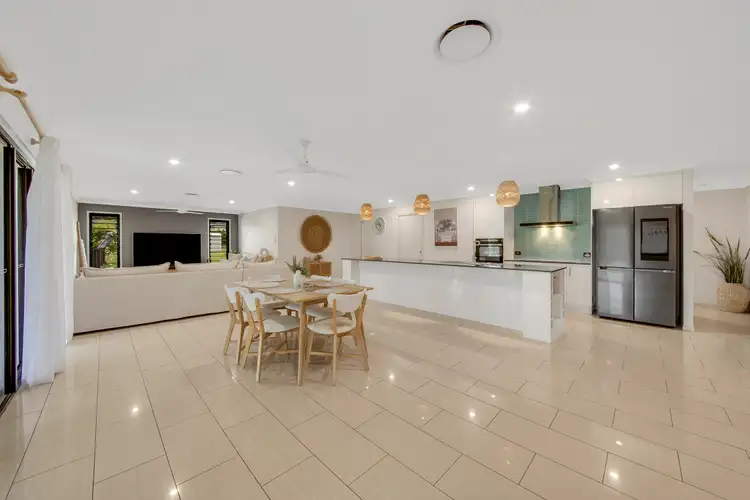 View more
View more
