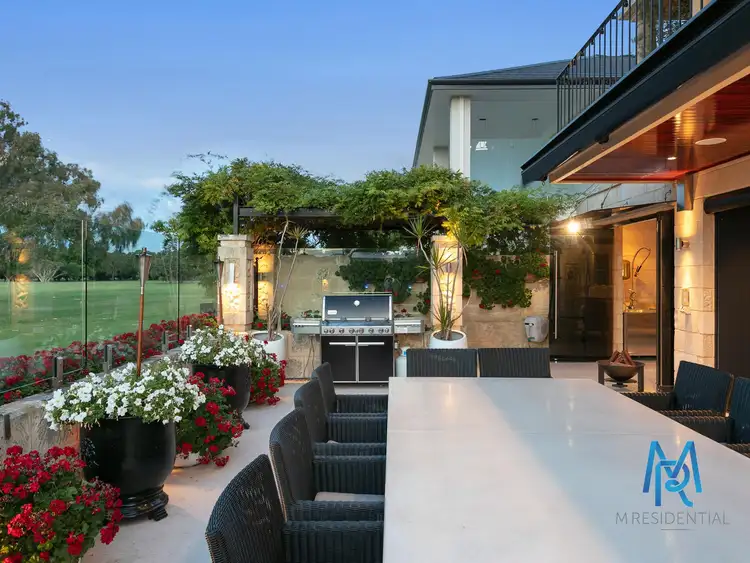Expertly masterminded by its current and original owners, this immaculate and architecturally-designed 3 bedroom 3 bathroom tri-level residence pervades custom class and contemporary comfort, offering over 850 square metres of quality living on a 586sqm (approx.) block that both backs on to and overlooks South Perth's picturesque Swan River foreshore.
The panoramic views are breathtaking from all three floors, including at entry level where elegance meets grandeur in the form of an expansive open-plan family, dining and kitchen area featuring sparkling stone bench tops, high-end integrated Miele appliances (including two side-by-side integrated dishwashers) and a double-door scullery, revealing a Skope freezer, a walk-in cool room and plenty of extra built-in cupboard space if there wasn't enough already. Both bi-folding doors and a servery window open out to an enclosed "second kitchen" for indoor-outdoor entertaining, headlined by a pizza oven, a built-in stainless-steel sink, barbecue and commercial-rangehood setup, three stainless-steel drinks fridges and another set of gorgeous bi-fold doors that link to a splendid rear courtyard next to a relaxing water feature and a shimmering "plunge" pool with swim jets.
The exclusivity of your own private rear gate to lush foreshore parklands should not be underestimated, while a retractable awning and an amazing unhindered water and city panorama through glass fencing complement a well-appointed laundry, a fully-tiled powder room, a lockable storeroom and an enchanting cobblestone and wrought-iron under-stair wine cellar that can all be found inside. On the middle floor, an enormous second-bedroom suite can itself be split into two separate bedrooms via glass doors if need be, but for now plays host to its own gym, games or office area, a stone bar/kitchenette with a sink, an exemplary ensuite bathroom (just like the other bedrooms in the house have access to) and bi-folding doors leading out to a gigantic rear balcony overlooking the pool and possessing an awe-inspiring 180-degree vista over the green foreshore grass, the river, the Perth city skyline, the famous WACA Ground, the world-class Optus Stadium at Burswood and Crown Towers right near to it.
Also on the first floor lies a sitting area with access to one of two leafy front balconies - the other accessible via a spacious third bedroom where a hidden built-in study desk meets integrated bedside shelving and a sleek, white, fully-tiled ensuite bathroom with a shower, toilet and a bonus walk-in robe. Upstairs, the best view of all is reserved for a sumptuous master ensemble with its own bar, an adult retreat area, a mammoth walk-through dresser with "his and hers" entries, separate study and sitting areas and a dream city and river snapshot that even includes Kings Park from the serenity of yet another alfresco-style back balcony with soaring high cathedral-like ceilings.
With a luxurious lifestyle comes an exquisite riverside location only footsteps away from the scenic Sir James Mitchell park, bus stops and a host of restaurants. Throw in a very close proximity to bowling, tennis and golf clubs, medical facilities, Wesley College and other top schools, Perth Zoo, fabulous shopping outlets and centres, the freeway, the heart of the exciting South Perth foreshore redevelopment and the hustle and bustle of the Perth CBD and you have yourself everything you have ever wanted under the one single roof.
Call Lee Riddell on 0413 984 881 for more information or to simply register your interest in this one-of-a-kind property today!
*COVID-19 PROPERTY INSPECTION INFORMATION*
In light of recent events, M Residential have taken the appropriate measures to minimise the risk of the coronavirus (COVID-19) outbreak to our staff, clients and customers. As news concerning the spread of coronavirus continues to unfold, we kindly ask that you DO NOT attend a private appointment, if:
- You are feeling unwell
- Have been in contact with someone diagnosed with coronavirus or have been in contact with someone who has recently been overseas
- You are under strict self-isolation instructions
- You have tested positive to coronavirus yourself
If attending a private appointment, please ensure you practice Social Distancing (minimum 1.5 metres) at all times, keeping in mind to refrain from touching surfaces, door handles, cupboards, drawers, walls, etc. when inspecting the property.








 View more
View more View more
View more View more
View more View more
View more
