It's the subtle extras that set this classic three-bedroom home apart - from its incredible parking, garaging and outdoor crowd capacity to its high roadside, north-facing elevation.
The latter also pointing to further development potential down the track, if you're thinking of building on, building up, or splicing the low care 626m² (approx.) allotment into two town homes (STCC.)
Right now, it's affordable perfection that goes above and beyond for the trade, young family, or home-based business.
Behind automatic sliding gates, there's parking for a fleet front to back - making full use of the gravelled front garden and up to six vehicles undercover - plus a lined and air-conditioned double garage, annexed by a lined office space.
Renovated over time, the home's immaculate interiors have kept pace, led by light-filled open plan living, dining, and a central kitchen sidelining a discreet European-style laundry into its spacious design.
All three bedrooms offer built-in robes, the whole home enjoys ducted evaporative cooling and ducted gas heating, and the sparkling fully tiled bathroom offers a jetted bath and separate WC.
Yet the year-round hero is the well-equipped outdoor kitchen, primed for long lunches and late nights featuring AV wiring, plumbing, an inbuilt Jackeroo BBQ, stainless rangehood, and brilliant storage, granting birds-eye views over the grassed and retained backyard.
And just 13kms from the CBD, at a stretch, you could almost call Ingle Farm the city fringe.
With city bus routes, local shopping, parks, pubs and schools all close at hand, it's no wonder this established-yet-evolving suburb is buzzing with newbuild energy, strong rental demand and family-friendly appeal.
Watch it grow around you - or be part of the movement with a quiet achiever that delivers on space, potential, and lifestyle.
More reasons to inspect:
Renovated 1960s home on an elevated 626m2 allotment
Secure, automatic sliding arrival gates
4 perimeter security cameras
Double carport with auto roller door, rear double garage + lined workshop
Undercover entertaining area with inbuilt stainless rangehood & Jackeroo BBQ
Wiring for AV + provisions for a bar fridge/dishwasher
Polished pine floorboards throughout the home
Open plan living & meals
Immaculate kitchen remodel with a Euro dishwasher & Westinghouse gas cooktop
Built-in robes to all 3 bedrooms
Ducted evaporative cooling, gas heating & ceiling fans
Discreet slide-away European laundry
Renovated bathroom with a jetted spa bath & separate WC
Zoning for Ingle Farm P.S & Valley View Secondary School
And more…
Specifications:
CT / 5549/47
Council / Salisbury
Zoning / GN
Built / 1966
Land / 626m2 (approx)
Council Rates / $1,357pa
Emergency Services Levy / $120.95pa
SA Water / $165.55pq
Estimated rental assessment / $560 - $590 per week / Written rental assessment can be provided upon request
Nearby Schools / Ingle Farm P.S, Ingle Farm East P.S, North Ingle School, Pooraka P.S, Northfield P.S, Valley View Secondary School, Roma Mitchell Secondary College, Para Hills H.S
Disclaimer: All information provided has been obtained from sources we believe to be accurate, however, we cannot guarantee the information is accurate and we accept no liability for any errors or omissions (including but not limited to a property's land size, floor plans and size, building age and condition). Interested parties should make their own enquiries and obtain their own legal and financial advice. Should this property be scheduled for auction, the Vendor's Statement may be inspected at any Harris Real Estate office for 3 consecutive business days immediately preceding the auction and at the auction for 30 minutes before it starts. RLA | 226409
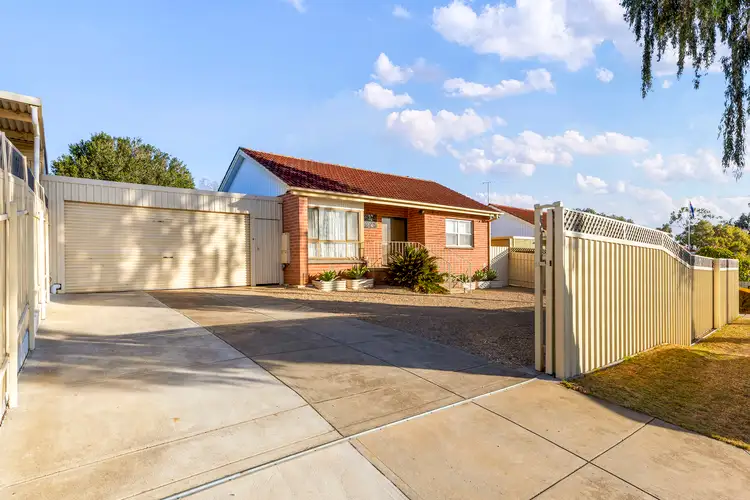
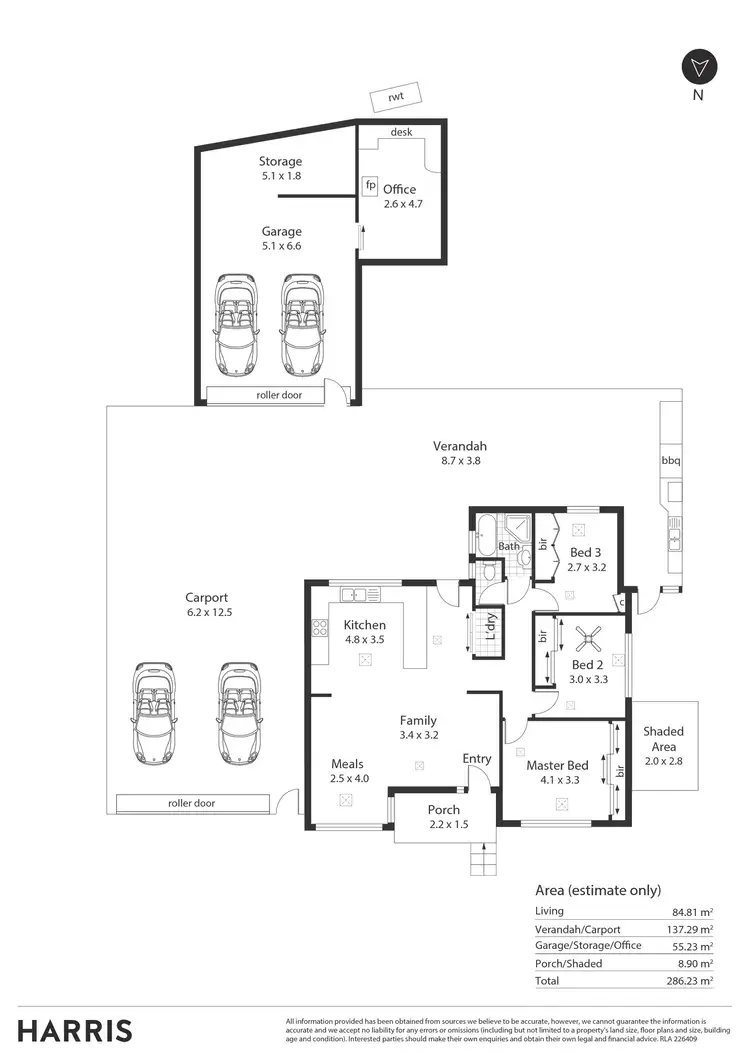
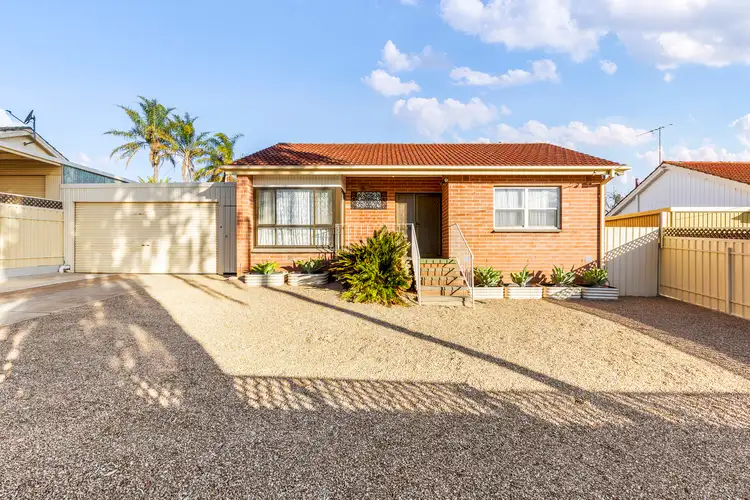
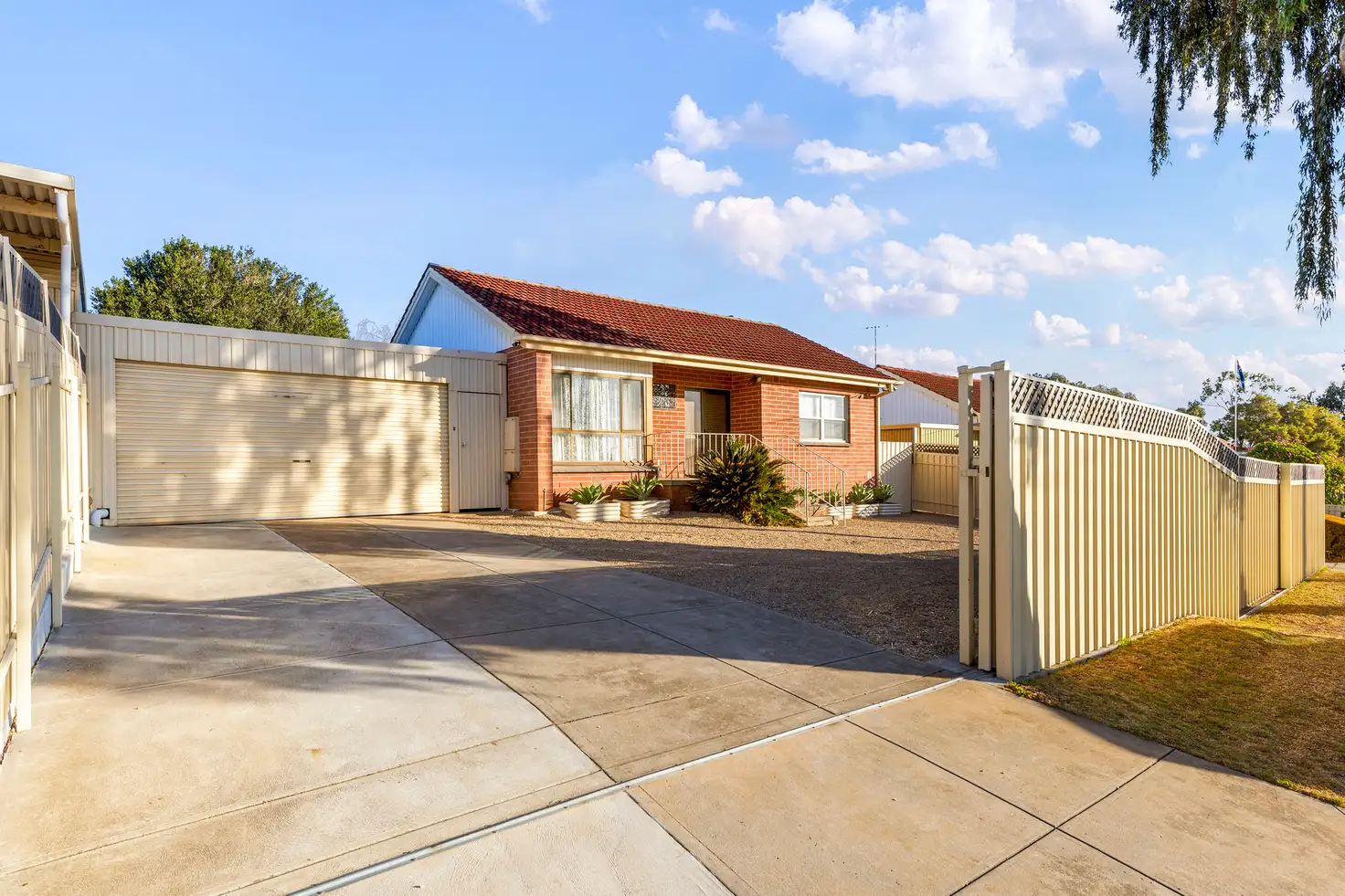


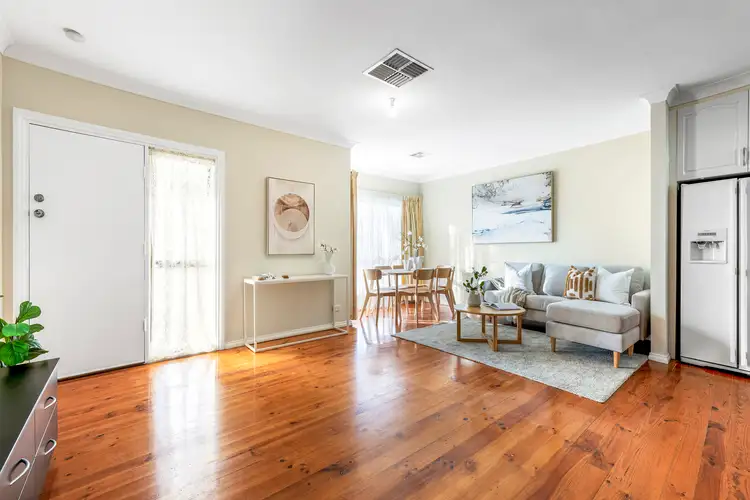
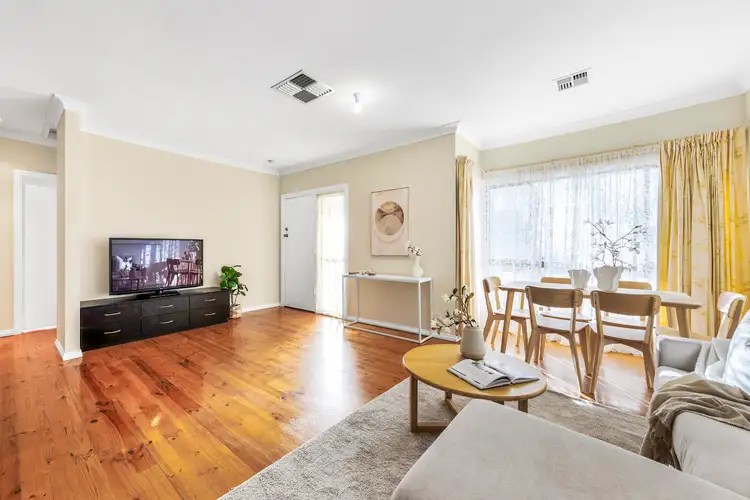
 View more
View more View more
View more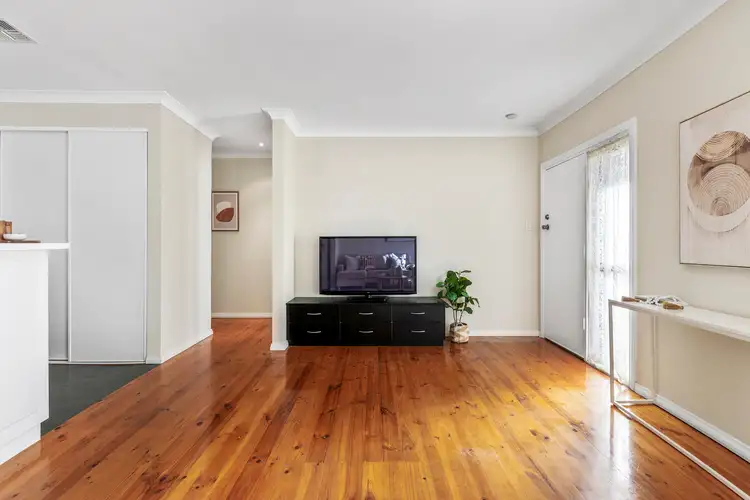 View more
View more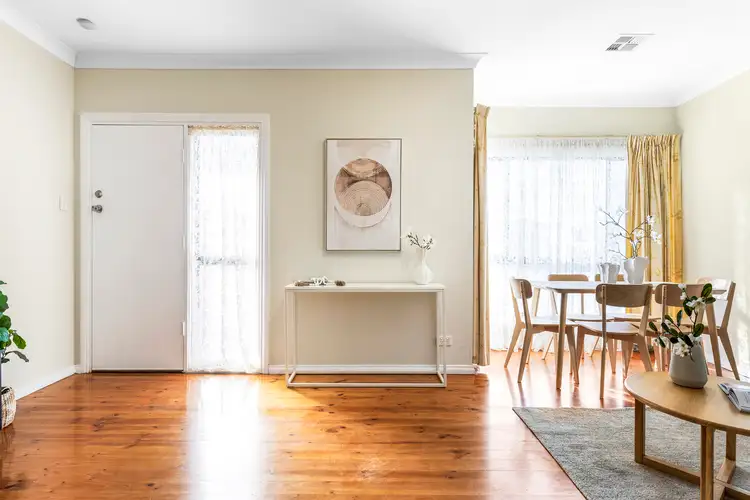 View more
View more
