Price Undisclosed
4 Bed • 2 Bath • 2 Car • 464m²
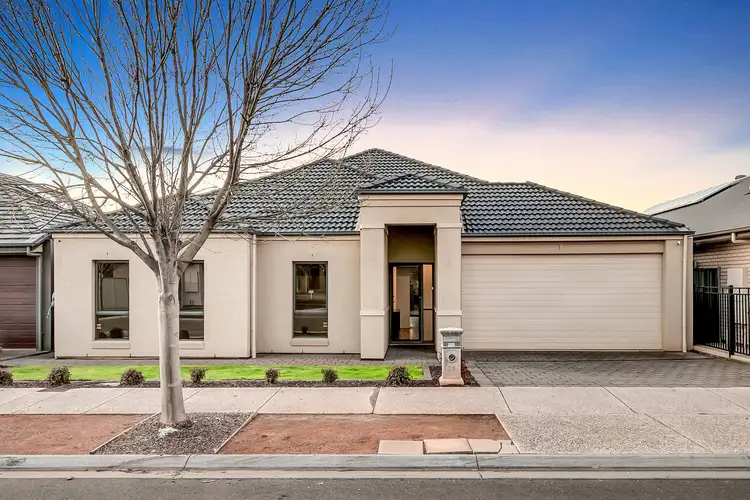
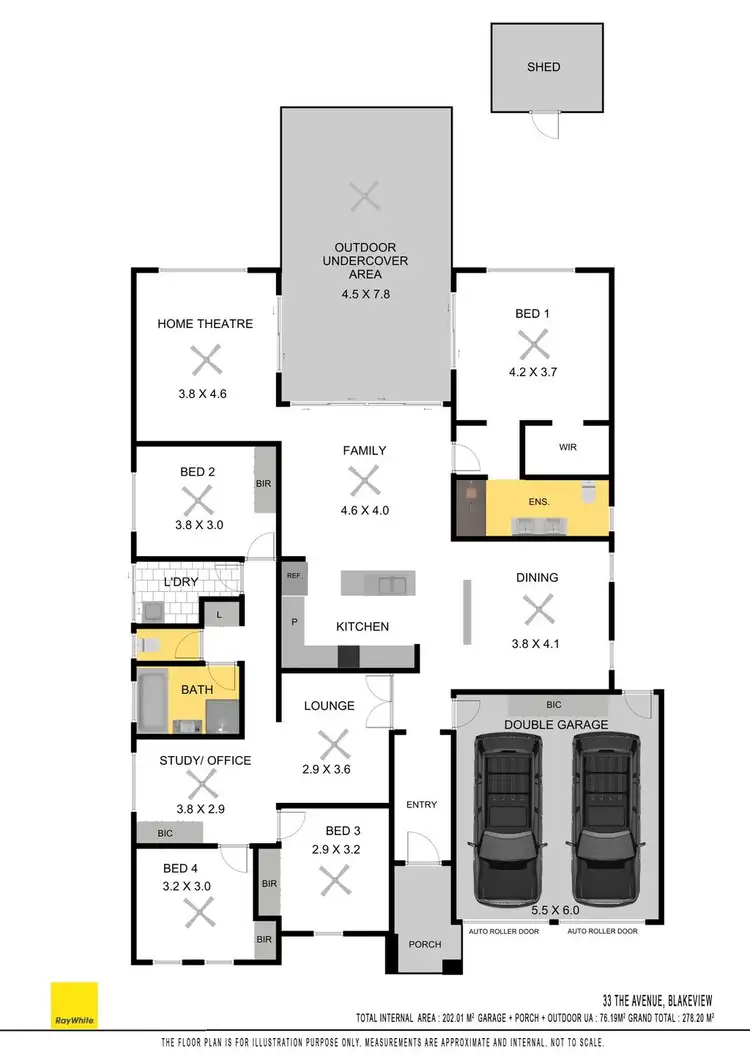
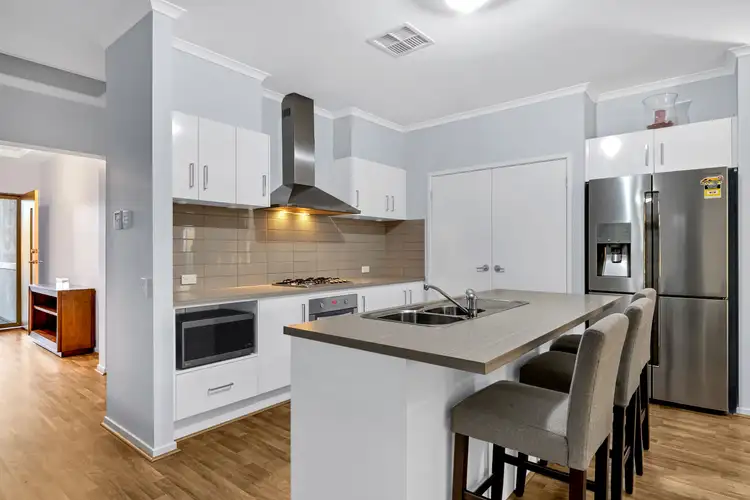
+24
Sold
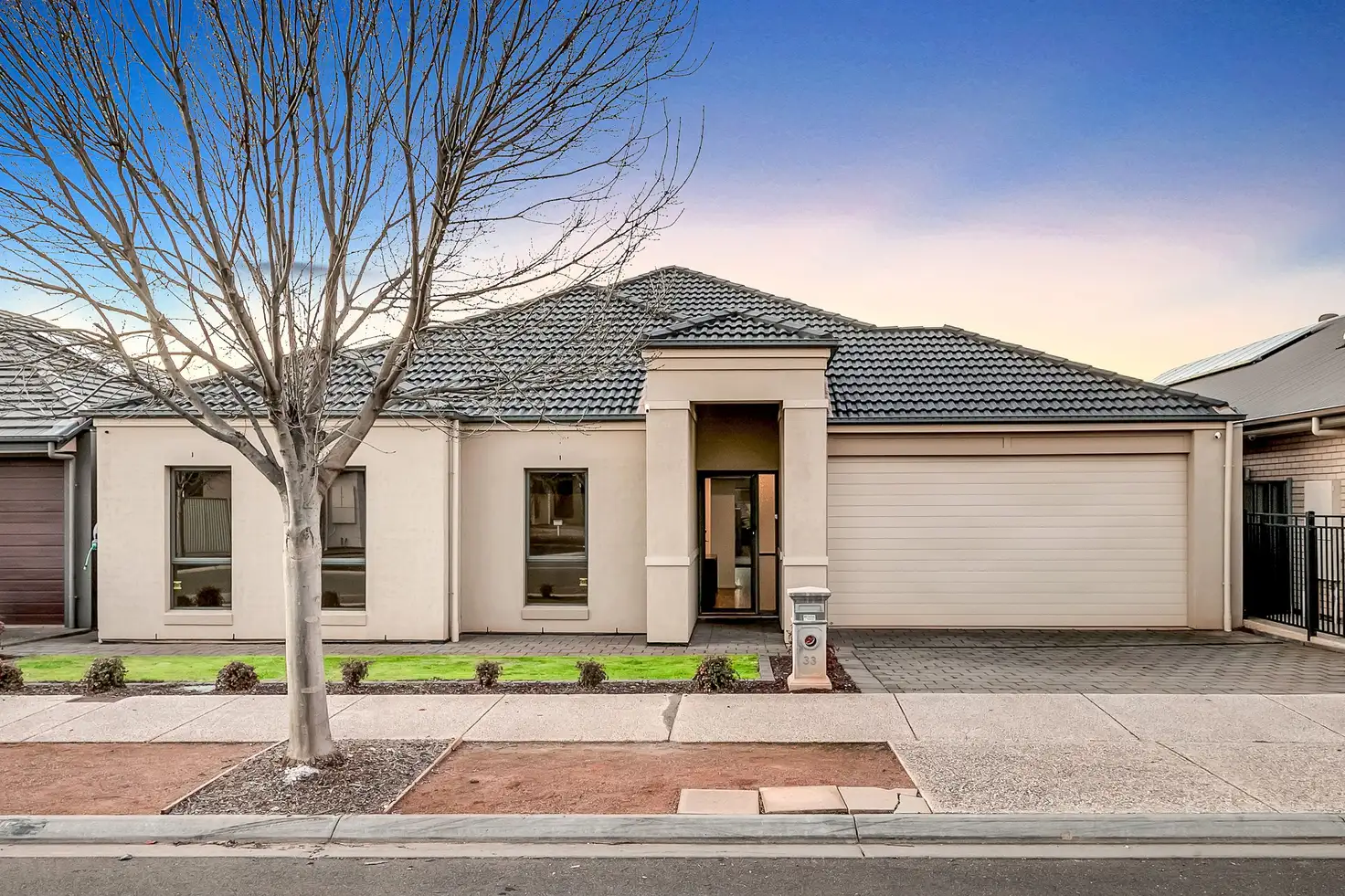


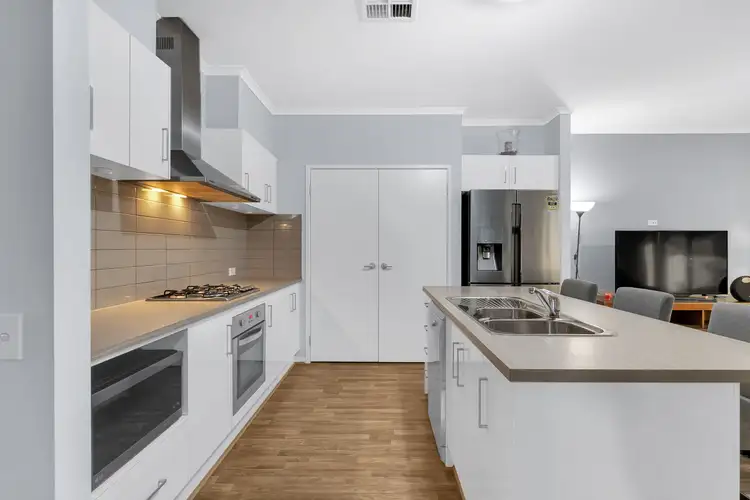
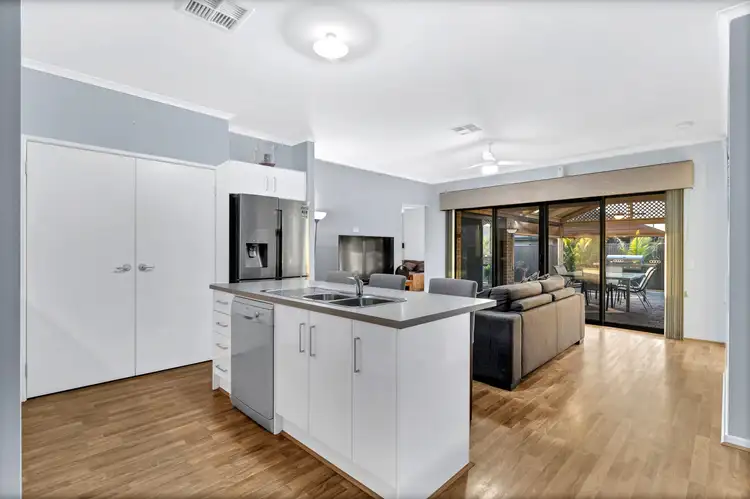
+22
Sold
33 The Avenue, Blakeview SA 5114
Copy address
Price Undisclosed
- 4Bed
- 2Bath
- 2 Car
- 464m²
House Sold on Mon 31 Aug, 2020
What's around The Avenue
House description
“FLOOR PLAN EXTRAVAGANZA!!”
Property features
Building details
Area: 226m²
Land details
Area: 464m²
Interactive media & resources
What's around The Avenue
 View more
View more View more
View more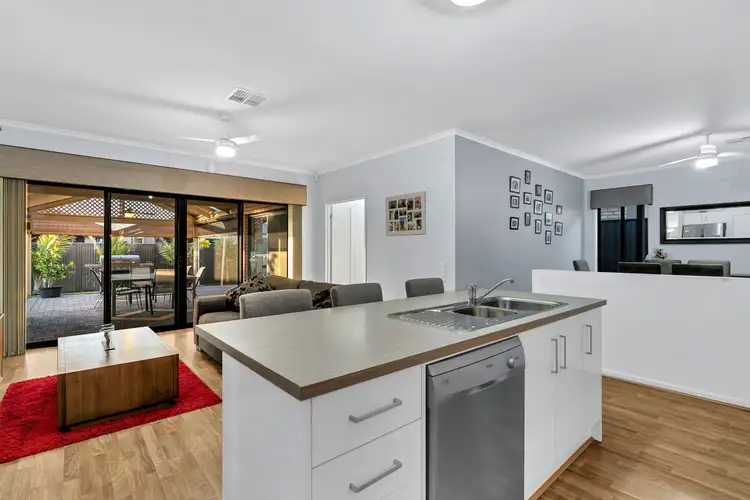 View more
View more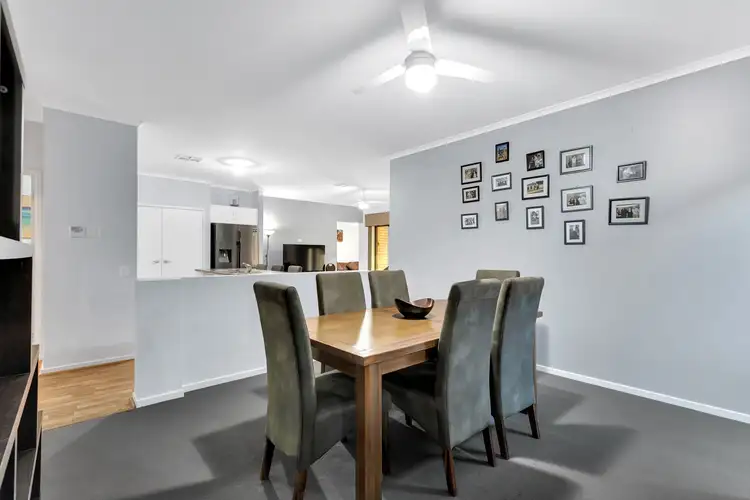 View more
View moreContact the real estate agent

Callan Lister
Ray White Angle Vale | Elizabeth
0Not yet rated
Send an enquiry
This property has been sold
But you can still contact the agent33 The Avenue, Blakeview SA 5114
Nearby schools in and around Blakeview, SA
Top reviews by locals of Blakeview, SA 5114
Discover what it's like to live in Blakeview before you inspect or move.
Discussions in Blakeview, SA
Wondering what the latest hot topics are in Blakeview, South Australia?
Similar Houses for sale in Blakeview, SA 5114
Properties for sale in nearby suburbs
Report Listing
