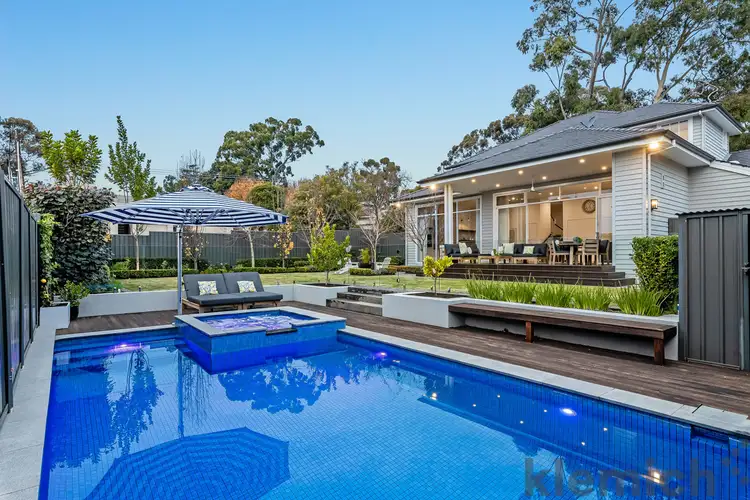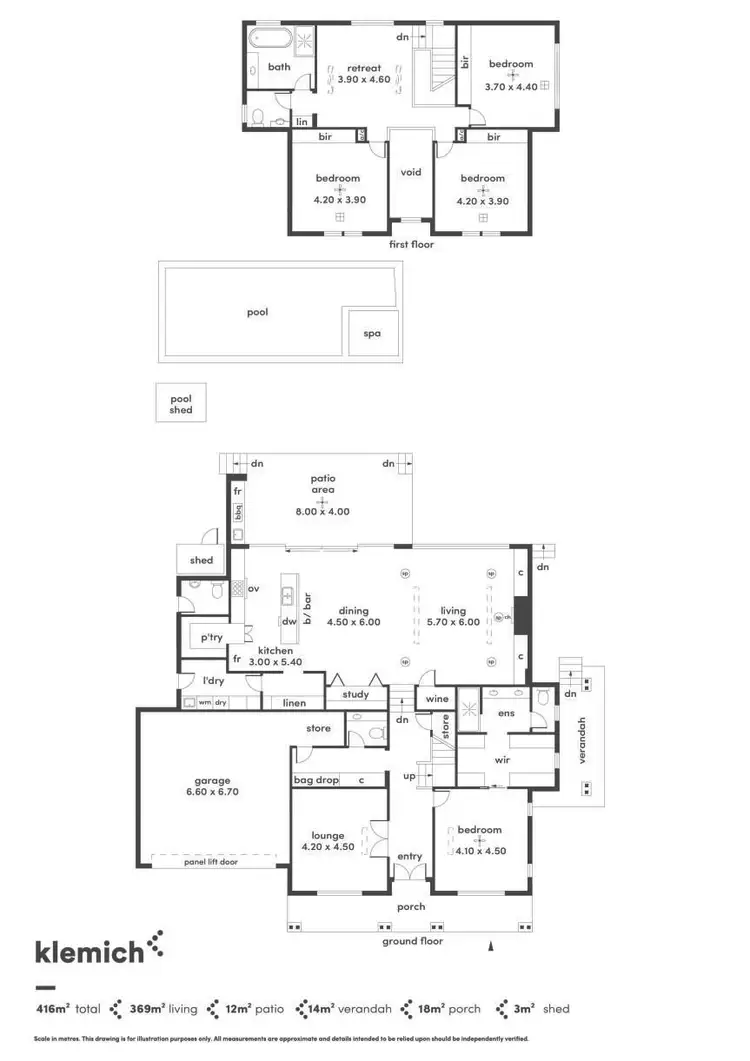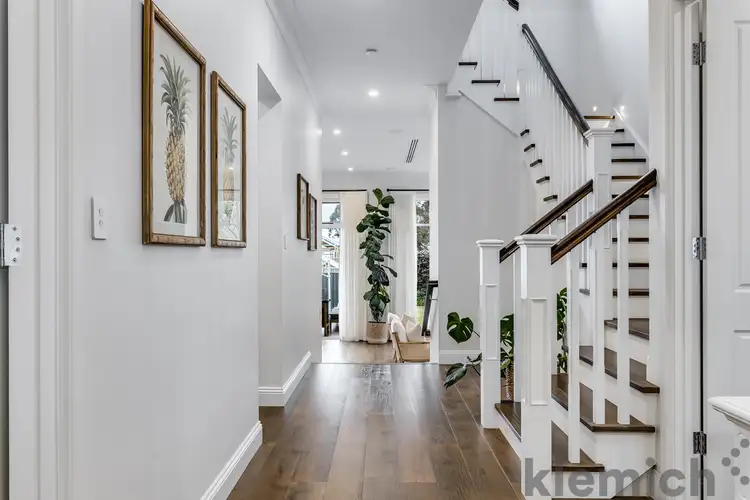Custom built by Klemm Homes in 2017, the street presence of this two-story home is unmissable. Featuring an intricately detailed weatherboard exterior, this property is a showcase of classic Hamptons architecture, proudly sitting on a generous 905sqm (approx.) on the corner of Beaumont Common.
Designed by Girardi Design with spectacular dimensions and meticulous attention to detail, the soaring double height ceiling of the entry hall provides an amplified sense of luxury and spaciousness that continues through the home. An elegant formal sitting room overlooks the front garden and across the hall is the beautiful primary bedroom suite. Fitted with a generous walk-in-robe and ensuite, the double shower and double marble top vanity provide both space & indulgence. Well considered for a busy modern family, this adaptable floorplan also includes a versatile mudroom/storage room and adjoining powder room.
Northern light draws you down the hall to find the heart of the home. Breathtaking in scale, the expansive open plan kitchen, living, and dining room displays a flawless eye for design with 3.6m high windows, wide engineered oak flooring, stunning stone feature work and custom cabinetry, along with a wood-burning fireplace for the perfect cosy night in.
The kitchen and extensive joinery by Wall Bros Designer Kitchens provide the focus for entertaining. Whether you are cooking for one, or for many, it will be an enjoyable task with top quality appliances that include a SMEG double oven with 9-burner gas cooktop and a stainless-steel Miele dishwasher. This premium kitchen also offers expansive stone bench space, marble splashback, a lengthy island bench and breakfast bar plus an abundance of storage, including a generous walk-in pantry.
The ground floor is made complete with the spacious modern laundry and side by side double garage with automatic panel lift door, with internal access to the home via the mudroom/storage room.
The north-facing open plan living extends seamlessly to a timber deck and alfresco area constructed under the main roof, boasting an outdoor kitchen area complete with stone benchtops, tiled splash back, built-in fridge and motorised café blinds.
Enjoy a summer afternoon entertaining while overlooking the sparkling, mineral in-ground pool and spa, set amongst established gardens that offers expansive grassed areas for children to play, while also providing a stunning backdrop and a place of serenity.
Back inside and up the oak staircase, a fabulous children's zone upstairs is comprised of a second living area or kids retreat with three sizeable bedrooms all featuring built-in-robes. These bedrooms are serviced by a stylish bathroom with large built-in bath, stone top vanity and a conveniently designed separate WC and additional vanity, perfect for those busy mornings.
Other features you'll love:
- Ducted reverse cycle air-conditioning, 2x zone able systems
- Wood burning fireplace servicing open plan living space
- Integrated ceiling speakers in to open plan area
- Laundry chute to downstairs laundry
- Kitchen features double SMEG oven and 9 burner gas cooktop and Miele dishwasher
- Quality Essastone kitchen benchtops
- Spacious walk-in pantry
- Mineral filtered swimming pool & spa
- Alarm security system
- Large slide-away glass doors to living area, creating a seamless entertaining space with the alfresco
- Motorised upper windows in main living area
- Motorised window shade
- Automatic irrigation system to gardens
- Beautiful outdoor lighting to front and rear gardens
- Built-in-robes to each upstairs bedroom
- Abundance of high quality built-in storage and shelving throughout the home
- High rise fencing to rear garden, ideal for privacy
- Rainwater tanks are plumbed to house
- Separate WC for pool area
- Remarkable quality construction with double timber framing and double studding.
- Established gardens include mature deciduous trees and fruit trees
This home sets a high standard in terms of luxury family living with outstanding family accommodation boasting a potential for 5 bedrooms, beautifully established grounds and remarkable quality craftsmanship all tied together in a location that is second to none. Zoned to Linden Park Primary School and Glenunga High School and only a short walk to bustling local cafes and eateries including Ballaboosta, Spill the Beans, Base Camp and The Feathers Hotel.








 View more
View more View more
View more View more
View more View more
View more
