An exciting opportunity is now available to secure this impressive family home in the highly desirable suburb of Chifley. Tucked away in one of the suburbs most sought after streets and backing onto reserve, this generously proportioned home offers an excellent balance of living and accommodation, ideal for relaxed family living and entertaining. The flexible floor plan provides open plan living at its finest, consisting of spacious and sun-drenched living areas and views of beautifully landscaped gardens from most windows.
The moment you enter this home you will be welcomed by a formal living area with large windows overlooking the front veranda and a gas fireplace to keep you cosy in the cooler months. Positioned between the formal and informal living areas is the large, well-equipped kitchen with plenty of storage, stone benchtops including an island bench and separate breakfast bar as well as an oversize gas hob and over.
Adjoining the kitchen is the family room and meals featuring a slow combustion wood fire. There is plenty of room for entertaining while watching the kids play with a covered and paved alfresco area, opening off the living room, creating the perfect balance of indoor and outdoor living. The backyard expands out from the rear of the home with plenty of room for kids and pets to explore, a sparkling inground pool and great shed storage for the home handyman.
Accommodation is provided by four bedrooms, the oversize main bedroom with ensuite, walk though robe and its own private courtyard plus three other generous sized bedrooms, two with built in robes which are serviced by two modern bathrooms. There is an additional room at the front of the home providing the perfect amount of extra space for an additional bedroom, a study or even a quiet sitting space.
A separate studio to the rear of the double car accommodation provide excellent flexibility for extended family, a home office or art studio and includes a kitchenette and bathroom.
Situated amongst mature trees on a 1,581 sqm block adjacent to parkland, within a quiet, family friendly Street. A short stroll to local shops, parkland, Mt Taylor and within minutes to Woden and Civic centres. There is nothing left to do except to move in and enjoy the quality lifestyle this home has to offer.
Additional featrues:
Ducted gas heating throughout main house
Ducted electric evaporative cooling throughout main house
Wood-burner in family room
Gas fireplace in formal lounge room
Split systems in both the family room and studio
Ceiling fans in all bedrooms and in studio
Fully renovated colonial-style home
Beautiful colonial-style façade with long veranda, French doors and bay window
Granite Transformation kitchen
Butler's pantry off kitchen
Four bathrooms with additional powder room
Parent's retreat
All bedrooms are generous in size: 3 can accommodate a king-sized bed while the remaining 2 can accommodate a queen sized bed comfortably
Four bedrooms include wardrobes.
Separate studio with bathroom and kitchenette
Large parcel of land, 1581 sqm approx
Expansive, private, easy-care and family/pet friendly garden with a range of citrus trees including a fantastic orange tree that provides plenty of tasty fruit
Pool with spacious paved surrounds
Both pedestrian and vehicle rear access via rear reserve
Child's cubby house
Expansive outside entertaining area featuring a pond, feature walls of sandstock bricks from Bowral and arched cast iron window frames sourced from a regional railway station
Decorative iron gates were sourced from an old convent building
What's nearby:
Chifley shops and playground
Mt Taylor walking trails
Woden Town Centre
Marist College
Melrose High School
Canberra College
Rates: $5,420 pa
Land tax: $12,143 pa
UV: $1,148,000
EER: 2.0
Living: 245 sqm
Garage& Store: 92 sqm
Block: 1,581 sqm
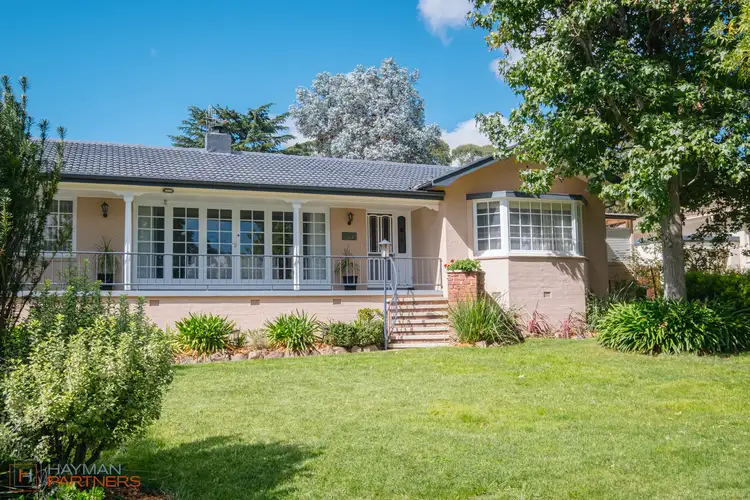
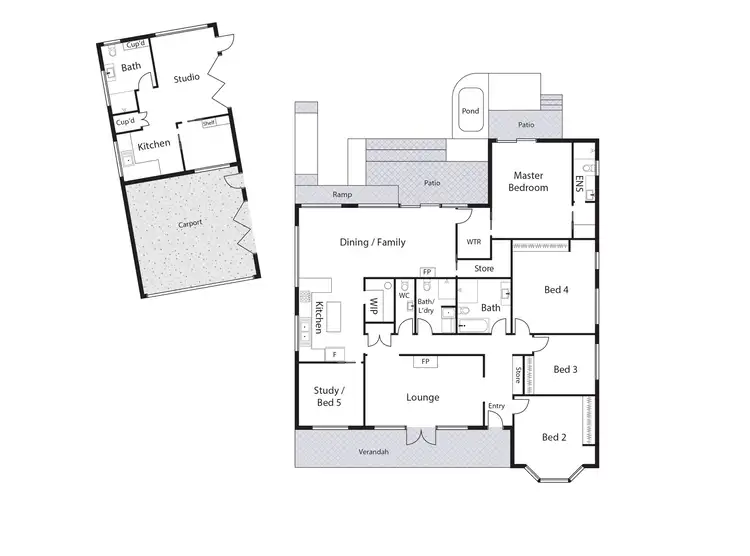
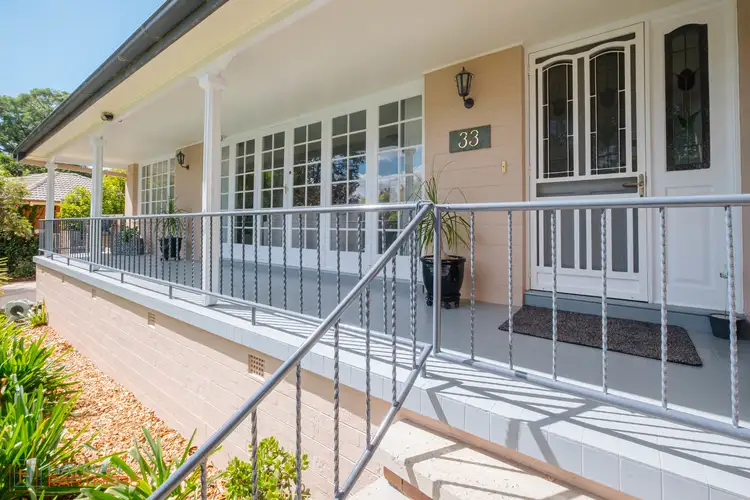



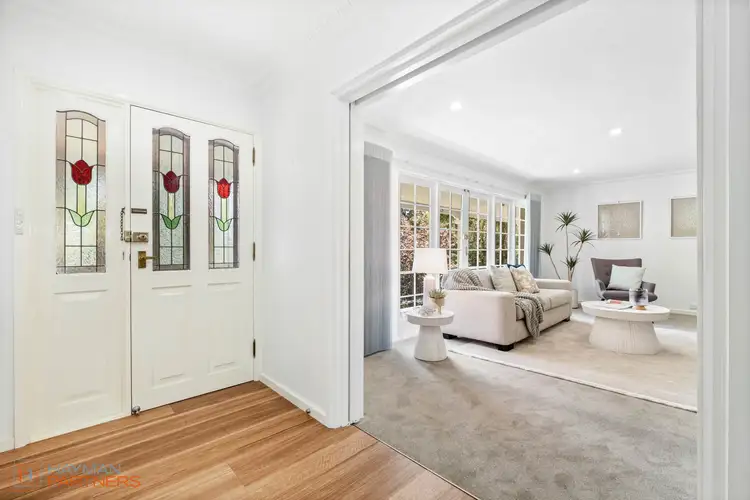
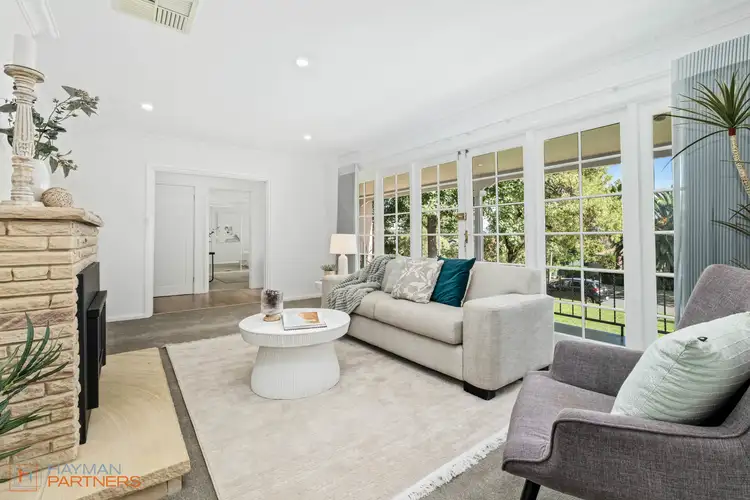
 View more
View more View more
View more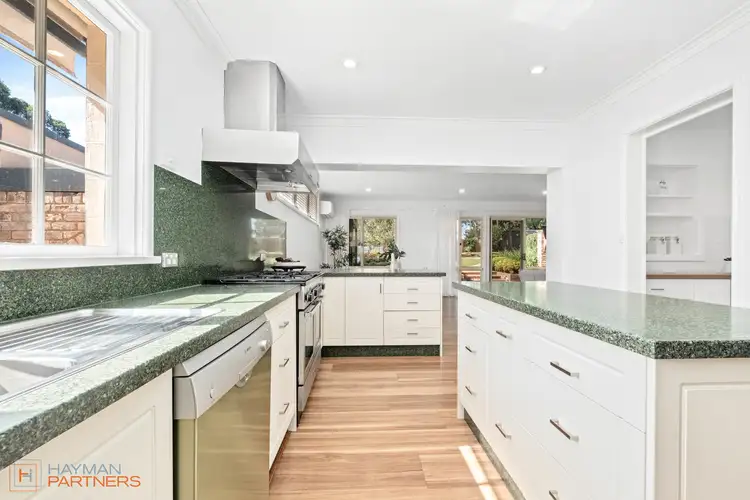 View more
View more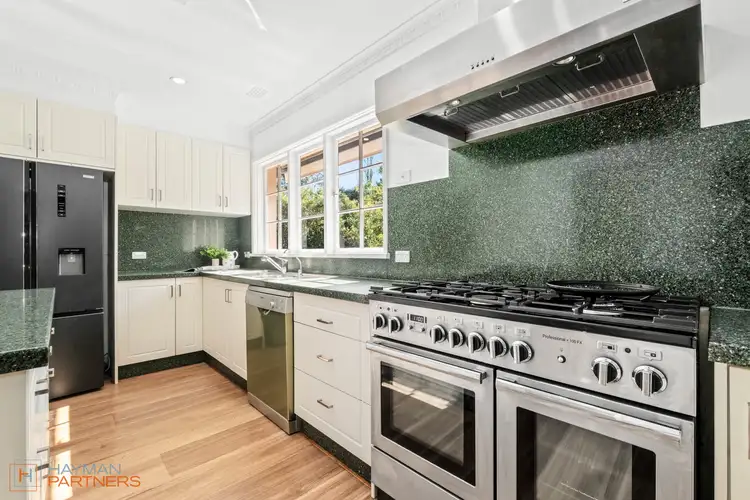 View more
View more
