Oh-so-sweet from the street and capturing an abundance of city-fringe convenience that sees you a skip and a jump to the vibrantly redeveloped Prospect Road, the fantastic foodie hub of Plant 4 Bowden and walking distance to North Adelaide with the CBD just beyond – 33 Toronto Street captures contemporary charm across a light-spilling and updated haven.
Picture-perfect for young couples and growing families eager to plant their feet for the brightest of futures, enjoy open-plan living bliss as the spacious lounge, dining and sparkling modern kitchen combine for one elegant entertaining zone. Bright, airy and free-flowing, this reconfigured residence lets you handle the morning rush, whip-up delicious dinners or host fun-filled weekend get-togethers where you can socialise as you serve through a savvy servery to the sunbathed deck, as well as keep a close eye on the kids playing, inside or out.
Together with beautiful, soft-tone bedrooms with plush carpets, designer family bathroom featuring striking terrazzo tiles, frameless shower and relaxing bath, and lush backyard sweeping across a sea of kid and pet-friendly lawn and helmed by a cute cubby house inviting endless imagination play… this lowset and oh-so-lovable home is primed to prosper as it claims a coveted position in this pocket rapidly growing in popularity!
Features you'll love:
- Fully renovated, remodelled and updated home gliding over glossy timber floors, beautiful open-plan entertaining, ambient LED downlights and solid brick footings
- On-trend plantation shutters to the wide lounge window with front yard views, pendant lighting and power split-system AC
- Sparkling designer chef's zone ready to cook with company across sweeping bench top space and breakfast bar, abundant cabinetry and cupboards, excellent servery to the outside, and gleaming stainless appliances, including dishwasher
- Generous master bedroom featuring gallery windows with more plantation shutters, plush carpets and BIRs
- 2 additional ample-sized bedrooms, both with soft carpeting and one with handy BIRs
- Luxe family bathroom featuring terrazzo statement tiles and kit-kat wall tiling, floating timber-finish cabinetry and relaxing bath
- Beautiful sunbathed timber deck alfresco, perfect for savouring morning coffee routines, barbeque weekend get-togethers and balmy evenings with friends
- Sprawling lush lawns for the kids to play or pets to happily roam, jungle gym and cubby house
- Secure garage alongside a charming frontage with neat hedging, lawns and established roses
Location highlights:
- Moments from a raft of destination cafés and bars, a stone's throw to Plant 4 Bowden thriving with delicious foodie options, and around the corner from Prospect Road's vibrant strip of boutique shops, restaurants and shopping essentials
- Close to local playgrounds and reserves, and zoned for both North Adelaide Primary and the exclusive Adelaide Botanic High
- Leave the car keys at home with incredible proximity to the CBD letting you walk, ride or catch the train in for hassle and traffic-free city commutes
Specifications:
CT / 5799/118
Council / Prospect
Zoning / EN
Built / 1970
Land / 459m2 (approx)
Frontage / 16.76m
Council Rates / $1,022.86pa
Emergency Services Levy / $145.25pa
SA Water / $407.30pq
Estimated rental assessment / $700 to $750 per week / Written rental assessment can be provided upon request
Nearby Schools / North Adelaide P.S, Adelaide Botanic H.S, Adelaide H.S
Disclaimer: All information provided has been obtained from sources we believe to be accurate, however, we cannot guarantee the information is accurate and we accept no liability for any errors or omissions (including but not limited to a property's land size, floor plans and size, building age and condition). Interested parties should make their own enquiries and obtain their own legal and financial advice. Should this property be scheduled for auction, the Vendor's Statement may be inspected at any Harris Real Estate office for 3 consecutive business days immediately preceding the auction and at the auction for 30 minutes before it starts. RLA | 226409
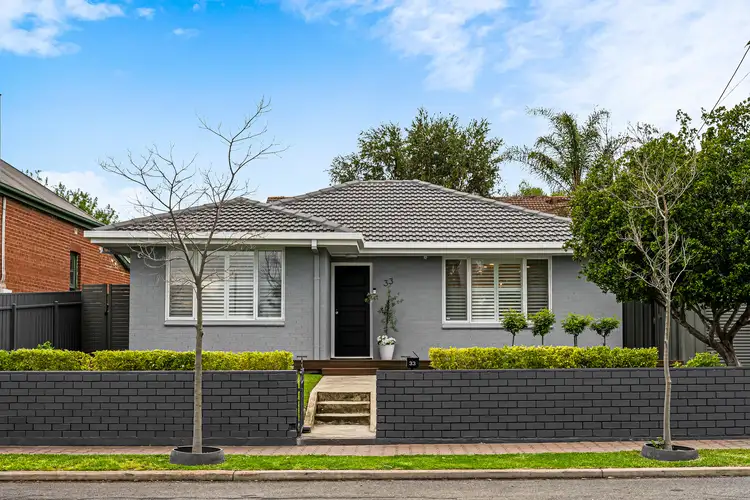
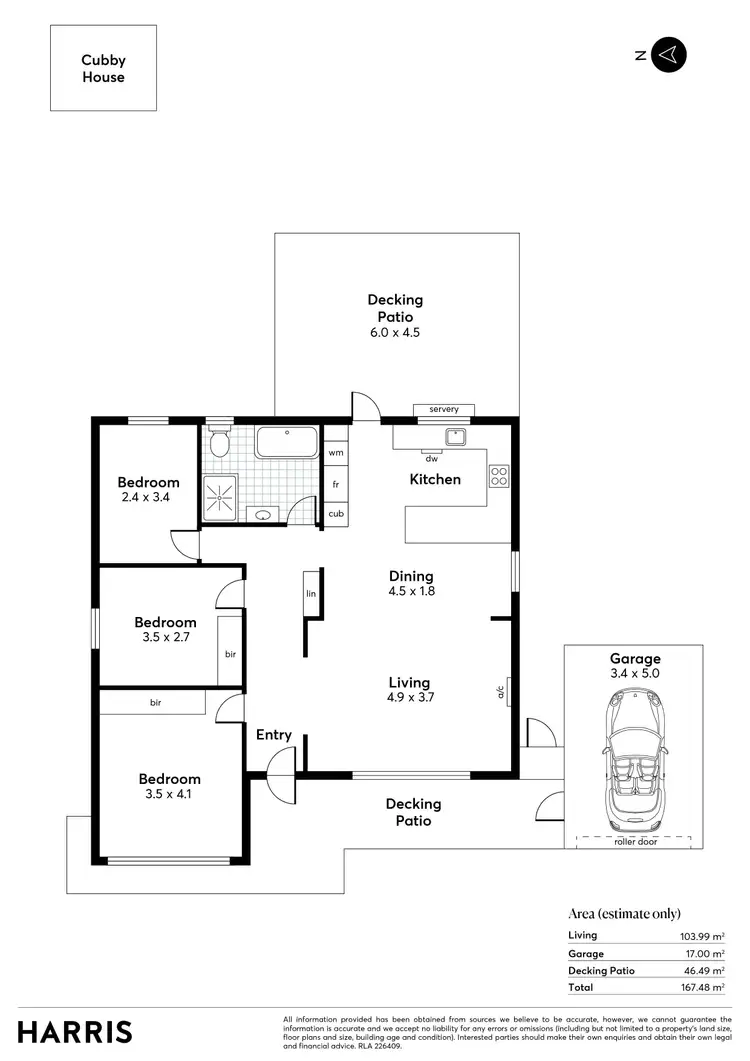
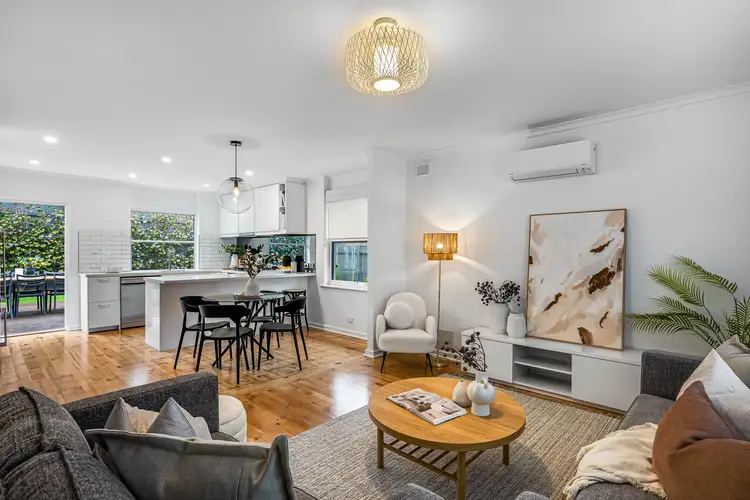
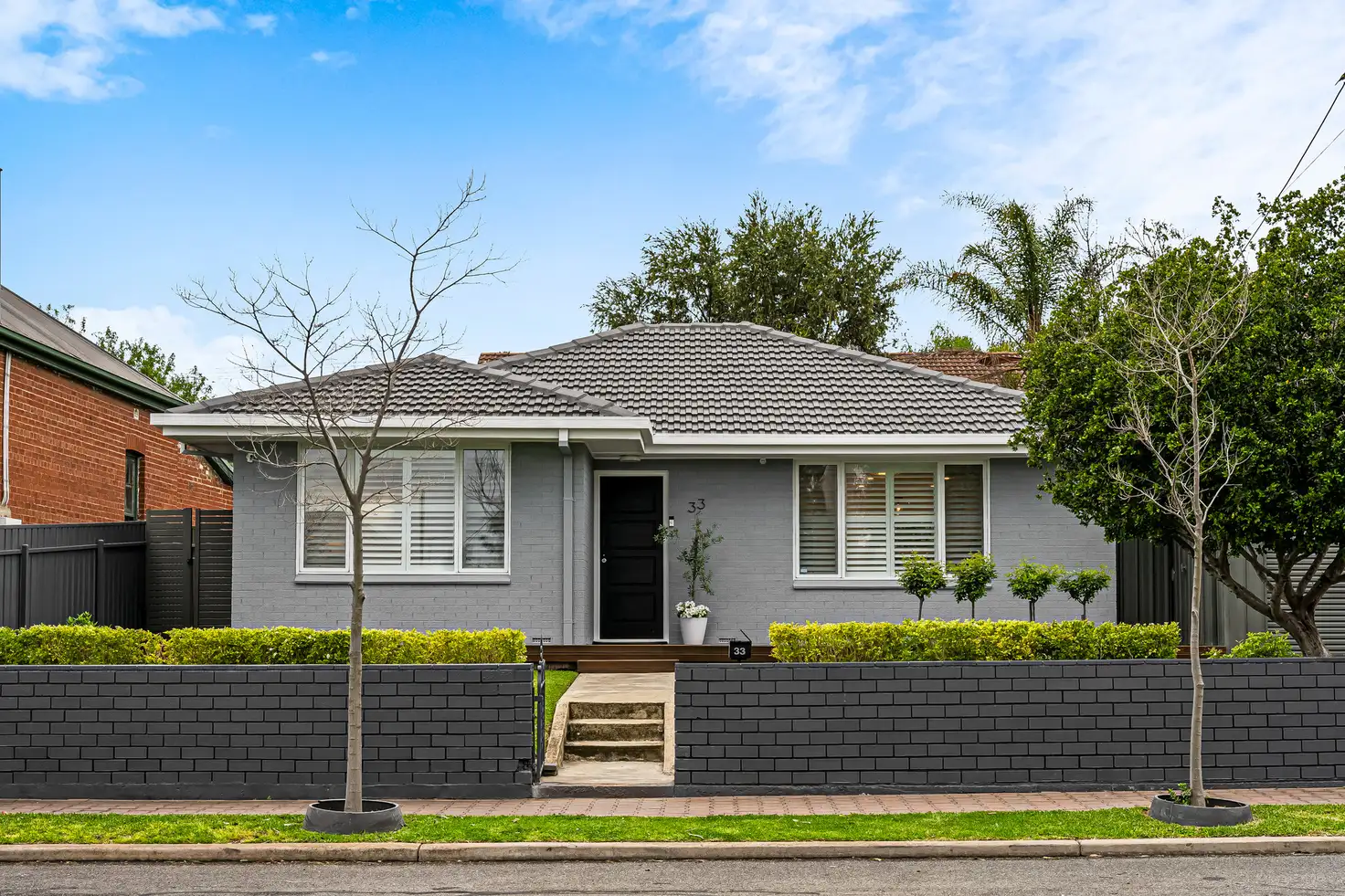


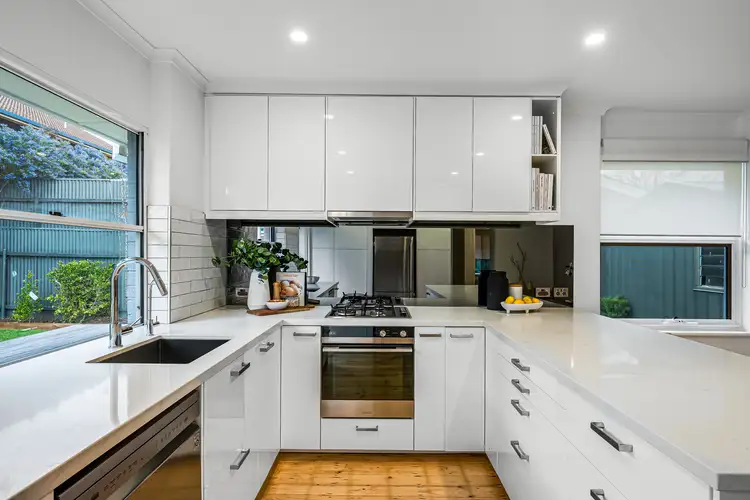
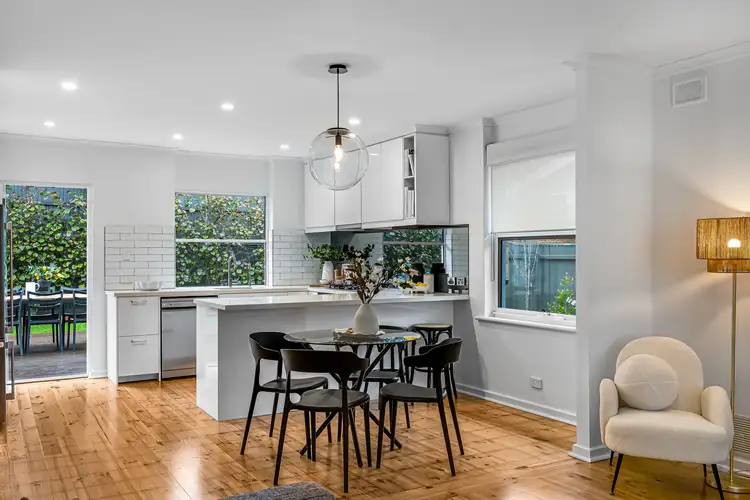
 View more
View more View more
View more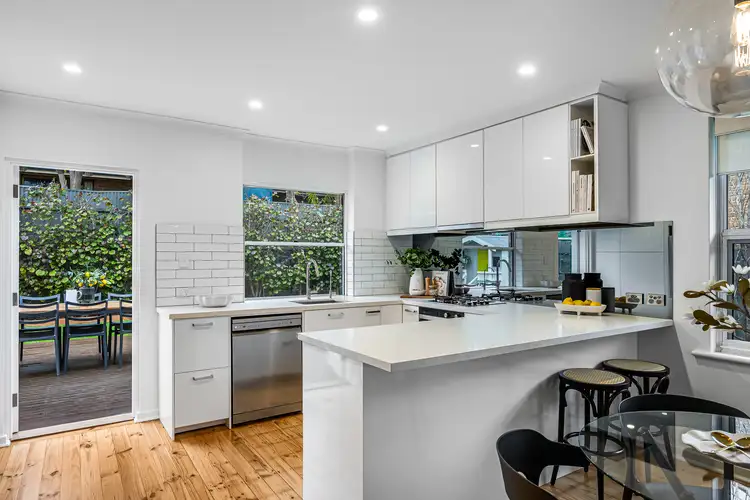 View more
View more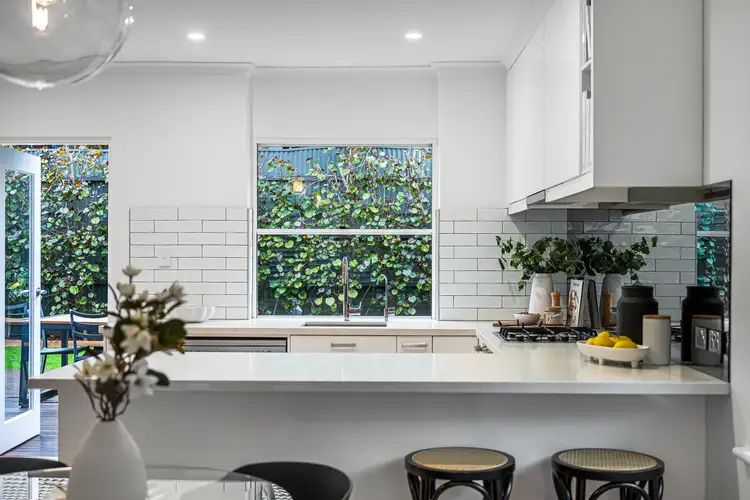 View more
View more
