“Enchanting Family Residence on 1.25 acres”
Escape to the serenity of this enchanting Cape Cod-inspired residence, where classic design meets contemporary elegance. Set on 1.25 acres of easy-care grounds, with town water connected, this property is a rare gem offering a unique blend of character and modern updates.
Beyond the electric, camera-fitted gates and post-and-rail fences that secure the premises, you'll discover a home of unparalleled sophistication.
This residence boasts a total of 6 bedrooms, with the master bedroom conveniently located on the ground level, accompanied by a vast ensuite. The remaining 4 bedrooms are situated upstairs and share a well-appointed main bathroom featuring a walk-in shower and bath.
Indulge in your culinary delights in the light-filled kitchen, which offers a picturesque view of the front landscaped gardens. Adorned with stone benches, dishwasher, induction cooktop, and a deep country sink with premium tapware, this kitchen is a masterpiece. The substantial living space, seamlessly extends to a magnificent sun-drenched deck. Complete with downlights and fans, this outdoor haven overlooks the back grounds, providing the ideal setting for sharing with family or entertaining guests.
Adding to the appeal of this magnificent property, this home features a 1-bedroom self-contained loft apartment under the same roof. The modern galley-style kitchen within the loft is chic, showcasing stone benches, sleek matte black cabinetry, and top-of-the-line tapware. Integrated appliances, including fridge and dishwasher, elevate the kitchen's functionality. The combined bathroom/laundry is a model of efficiency, while the lounge room offers both air conditioning and a slow combustion fire for ultimate comfort. With its separate entry and private deck, the loft apartment serves as an ideal guest accommodation, ensuring both convenience and privacy.
Side access, remote double garage and current DA for a swim spa with the slab, plumbing and power provisions already in place ensure this spectacular property has everything you could want or need in a new home.
Embark on the journey to live your acreage dream in this unparalleled property – where every detail has been thoughtfully curated to elevate your lifestyle to new heights.
Call Skye Le Marseny today to arrange your private inspection.

Air Conditioning

Alarm System

Built-in Robes

Dishwasher

Ducted Cooling

Ducted Heating

Ensuites: 1

Intercom

Living Areas: 2

Outdoor Entertaining

Remote Garage

Toilets: 3

Water Tank
Close to Schools, Close to Shops, Close to Transport, Heating, Security Access, Security System
$2441.63 Yearly
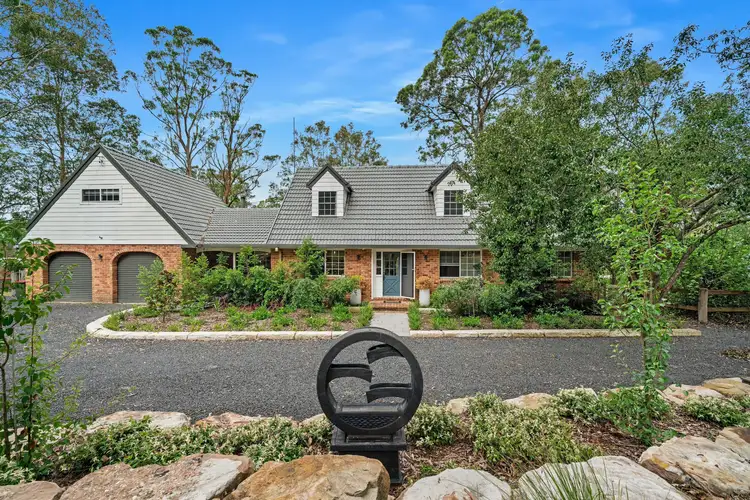
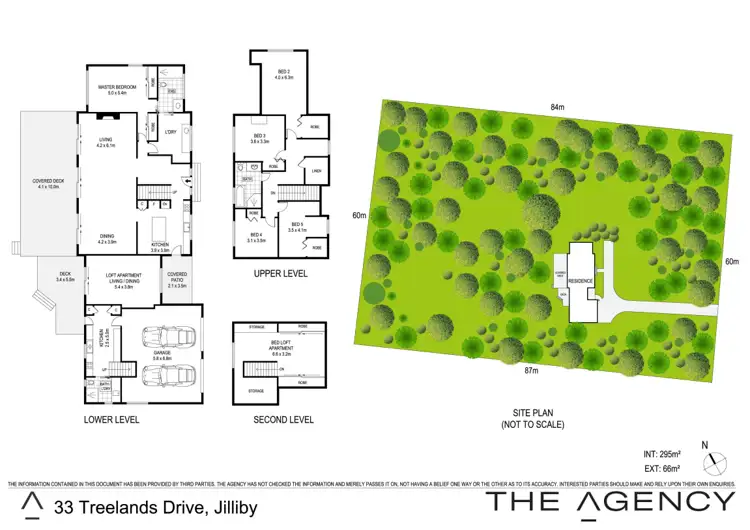
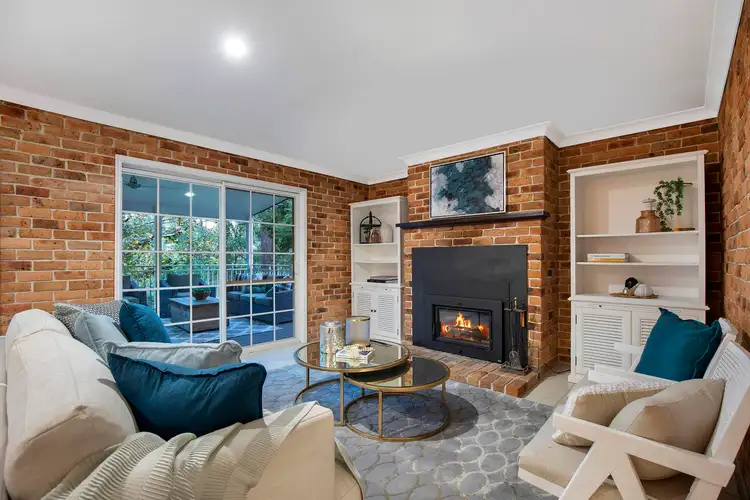
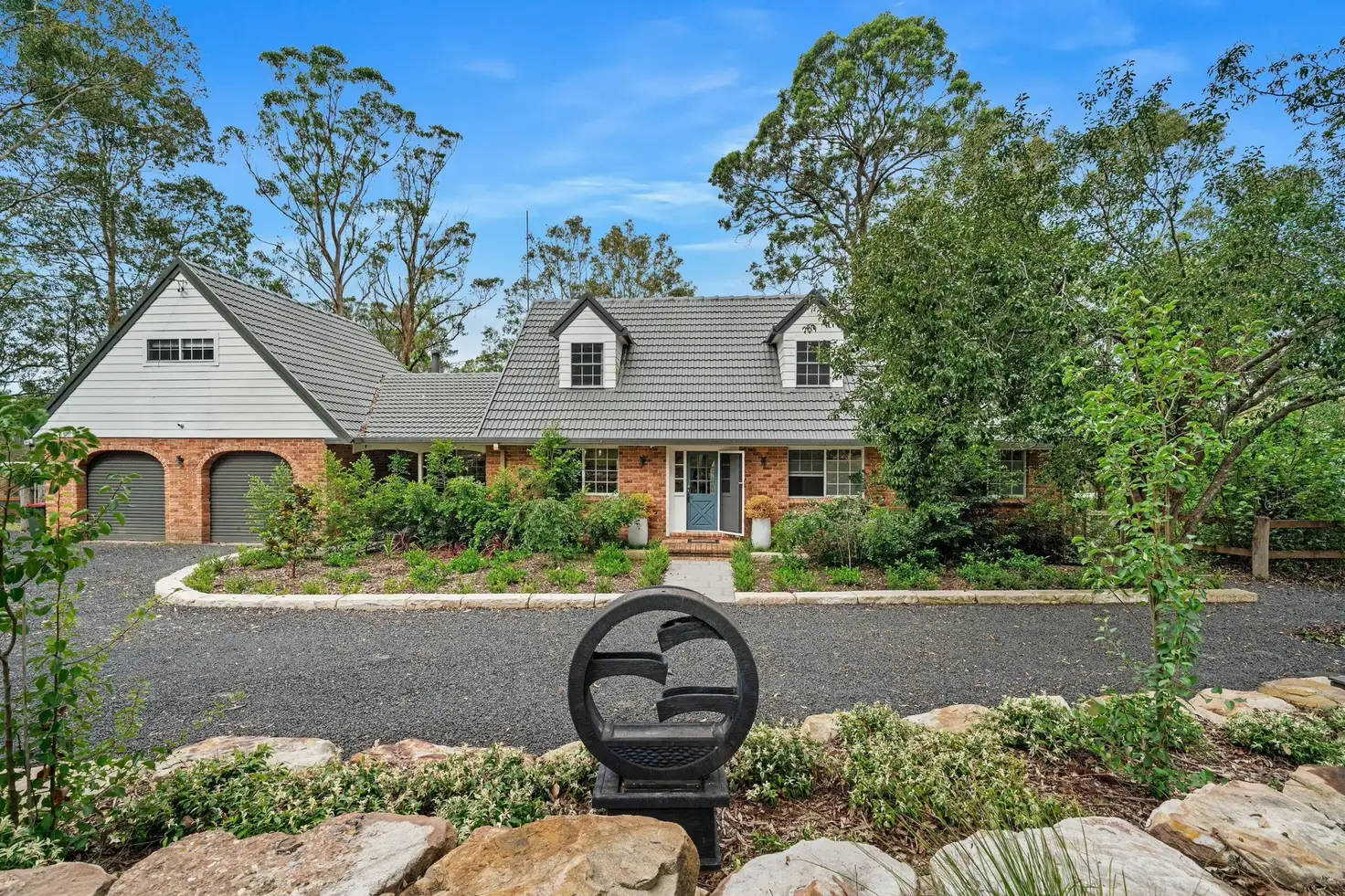


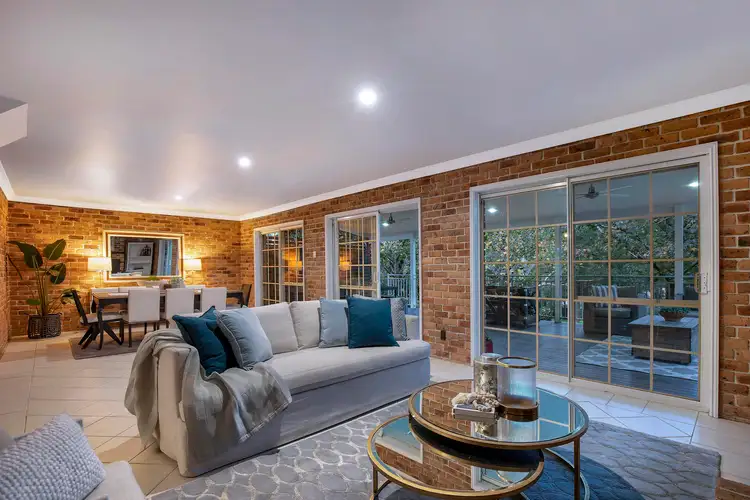
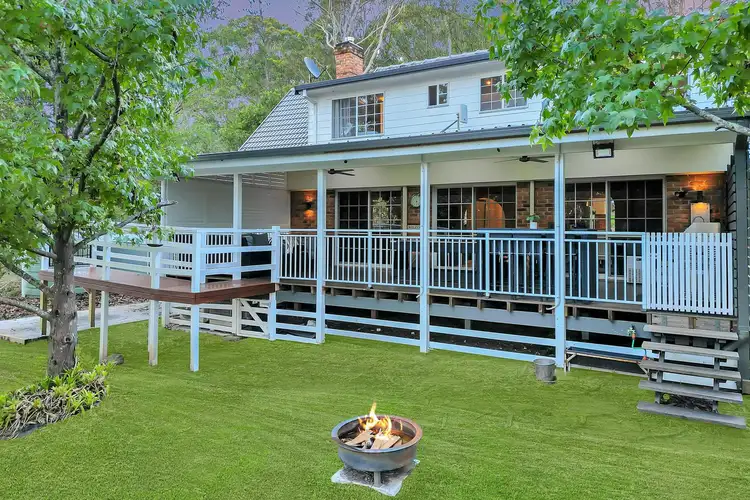
 View more
View more View more
View more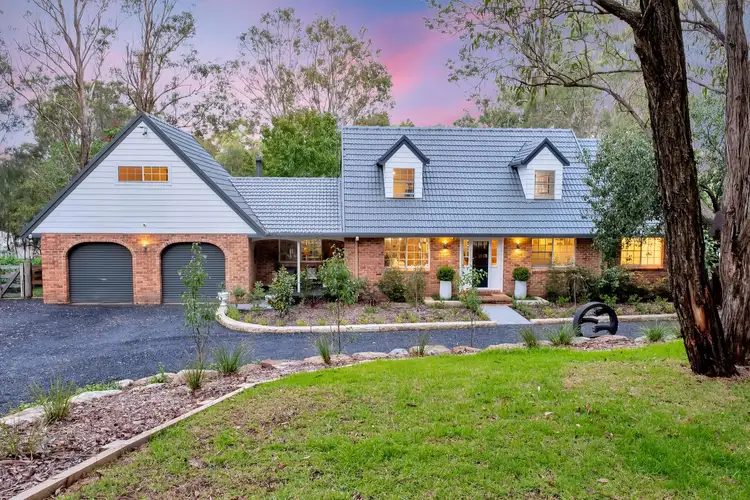 View more
View more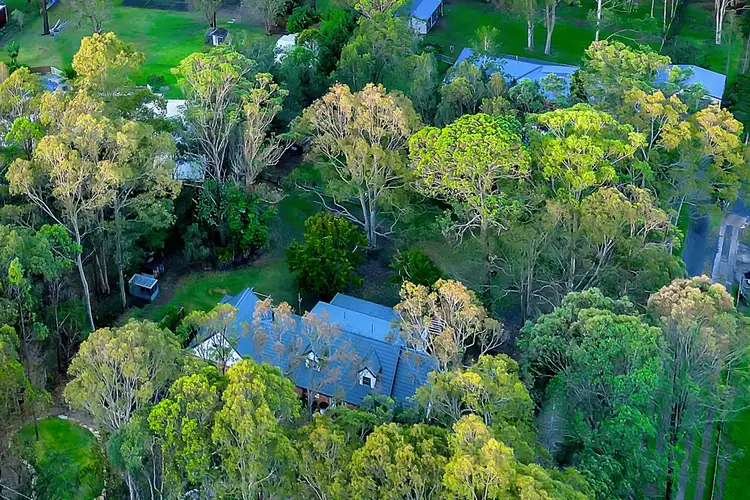 View more
View more
