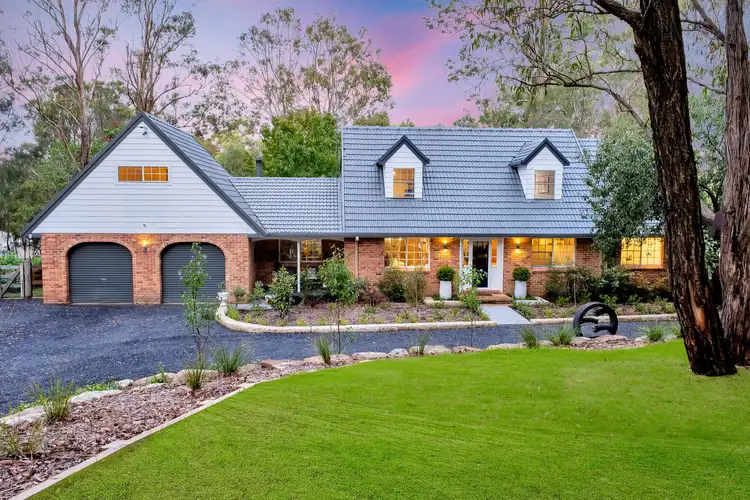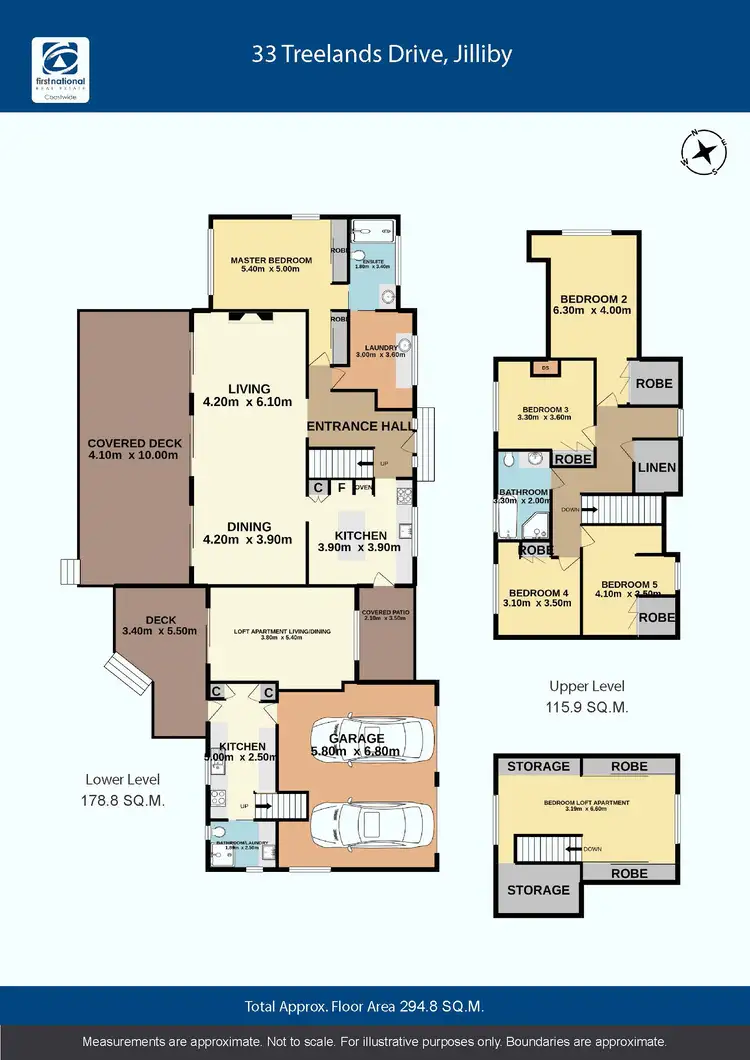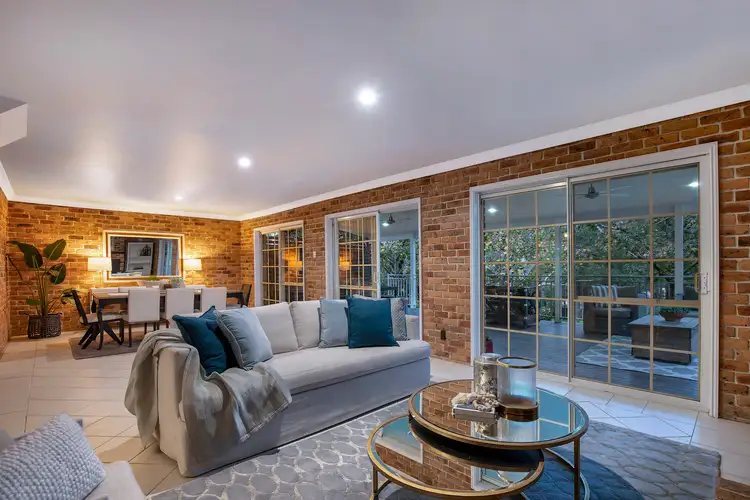“Enchanting family escape”
This immaculately presented property beautifully blends the original Cape Cod design with a chic update throughout. The enchanting family home is centered on 1.25 easy care acres, spacious and character filled the property presents an opportunity like no other on the market. Electric, camera fitted gates secure the property, finished with post and rail fences. The home boasts 5 bedrooms, the master bedroom being on the ground level with ensuite, while the remaining 4 bedrooms are upstairs complemented by the main bathroom featuring a walk in shower and bath. The 1BRM self contained loft apartment has a gorgeous galley style kitchen features stone benches and integrated fridge and dishwasher, there is a combined bathroom/laundry while the lounge room offers air-con and slow combustion fire The loft has its own separate entry and private deck, this is perfect as guest/in-law accommodation.
Delight in the light filled kitchen overlooking the gardens showcasing stone benches with dishwasher, gas cooking & deep country sink finished with premium tap wear. Your substantial living space with designer fireplace spills out to your magnificent sundrenched deck fitted with downlights and fans overlooking the grounds making the perfect area for entertaining.
There is a small paddock and animal house currently home to Alpacas and goats, the veggie garden is flourishing, the honey is sweet and the eggs are fresh .. This home is ready and waiting for its new family to call home!
Key features include:
- 1 BRM Self contained loft apartment
- 5 bedrooms with ample storage, ensuite to master
- 2 year old kitchen & bathrooms with high end fixtures and fittings
- Newly restored roof and exterior paint with 8 yr guarantee
- New camera fitted electric front gates & Keyless front door entry
- New Landscaped gardens
- 2 zone ducted air con & premium Lopi fire place
- Split system air con & slow combustion fire in loft apartment
- Huge covered entertainment deck with downlights and fans
- Double garage, town water + 2 x 5,000 ltr water tanks
DISCLAIMER: This advertisement contains information provided by third parties. While all care is taken to ensure otherwise, First National Real Estate Coastwide, does not make any representation as to the accuracy of any of the information contained in the advertisement, does not accept any responsibility or liability and recommends that any client make their own investigations and enquiries. All images are indicative of the property only

Air Conditioning

Alarm System

Built-in Robes

Ensuites: 1
Bush Retreat, Carpeted, Kitchenette, Security Access








 View more
View more View more
View more View more
View more View more
View more
