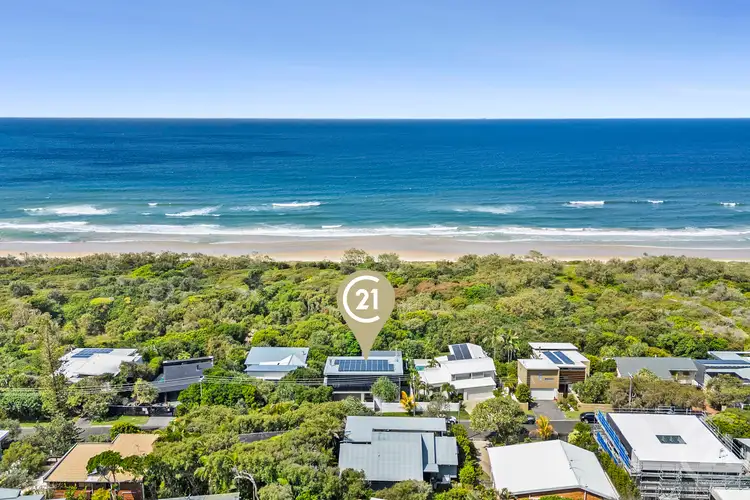Absolute beachfront, in a premier location for holidays or full-time living. Lani Moana, is Hawaiian for Sea and Sky and this newly completed Tim Ditchfield design, perfectly captures that sentiment where the sea and the sky form the canvas for this beautiful home.
Designed to embrace the 180-degree panorama, the upper living level is light-filled and open. Living and dining spaces flow directly to beachside terraces, encouraging an easy rhythm between indoors and outdoors. The kitchen is a central anchor: streamlined, generous, and connected - where daily rituals are underscored by shifting horizons, surf checks, and the passage of migrating whales.
The street level hosts a second living space, covered terrace and heated swimming pool. The beachfront master suite is a retreat in the truest sense. Complete with walk-in robes, ensuite, and a private terrace that opens to sunrise over the dunes. The guest suite offers a generous space with ensuite and bathroom facilities. As well as a well appointed laundry with outdoor access, and abundant storage.
The lower level has been designed with flexibility in mind. Two generous bedrooms, a second living space with wine cellar, sauna and a multipurpose room that can adapt as a gym, studio, or children's retreat, all open onto a covered terrace and lawn area. Practical considerations are resolved with a shared bathroom, drying room for wetsuits and beach equipment, and ample stowage under the pool.
This four-bedroom, four-bathroom residence, with secure garaging for two vehicles has been crafted to balance modern living with wellness and longevity. Every room is scaled for light, air, and function, while premium features and appliances elevate the experience of daily life. The design is both refined and resilient: easy to live in, simple to maintain, and enduring in its materials and intent.
Features list
• Smart home operating system (Control4) with whole-house sound system
• Ducted Daikin air-conditioning throughout
• Seamless transition from indoors to outdoors
• Walking distance to Peregian village and patrolled beaches
• Short drive to Hastings Street and Noosa amenities
• Multiple functional cooking and entertaining areas
• Infrared sauna
• Heated pool, wine cellar and cold room (Dixel)
• Drying rooms with Suntech drying solutions
• Commercial-grade whole-home water filtration system (PureTech micron filtered with UV steriliser) with filtered water throughout
• Wi-Fi on/off system (supports EMF-free living)
• Fibre-to-the-premises high-speed internet
• Sungrow solar system (fully automated)
• Functional amenities designed for everyday use
• Hot water plumbed externally for glass washing
• Low-maintenance design for easy maintenance
• Premium appliances throughout
Completed beachfront homes of this calibre are increasingly rare. 33 Tristania Drive stands as a finished project; ready to be lived in, enjoyed, and adapted subtly to individual lifestyle needs. Above all, what defines it is location: a serene stretch of coastline, private yet connected, it must be seen to be appreciated in its entirety. Contact Mike Hay or Oliver O'Reilly for more information or to arrange an inspection.








 View more
View more View more
View more View more
View more View more
View more
