Defined:
Generously proportioned, this brand new five-bedroom family home in the popular Grange Estate includes tasteful upgrades and inclusions that exude luxury and class throughout. A fresh palette, immaculate finishes and a grand sense of space combine to create a welcoming aesthetic. With a wide, open plan living and dining area adjacent to a stunning oversized kitchen and butler’s pantry plus a second living zone upstairs, this home can easily accommodate the largest of families. Four bedrooms upstairs including a grand master suite with concealed robes and ensuite, a guest room downstairs with ensuite, and a separate study/office ensure everyone will be comfortable here. Take advantage of the substantial extra-wide double lock-up garage with ample space for a workshop or trailer and roller door access to the rear. Located in a quiet pocket of Mount Duneed, this home is close to local shops and amenities, is less than twenty minutes’ drive from both central Geelong and the famous Surf Coast and is just over an hour’s commute to central Melbourne.
Considered:
Kitchen – Stunning open plan kitchen with neutral tones including white stone benches, off-white cabinetry and white kit-kat tiles surrounding a window backsplash. Features include a 900mm wide Inalto oven with 5-burner gas cooktop, Franke double stainless steel inset sink in the extra-large island bench with striking timber task lighting, and an enormous open-style butler’s pantry with fridge recess, open shelving and extra bench space.
Living/Dining – Wide, open plan living and dining area with blonde timber-style laminate flooring, ducted heating and cooling throughout and two sets of triple stacking glass doors with screens that open up onto the rear patio and yard.
Second Living or Rumpus – Upstairs, spacious and light-filled second living zone or rumpus room for the kids with plush carpet and wide windows.
Master Suite – Private large master bedroom with concealed built-in wardrobes, plush carpet, multiple large windows and block-out blinds. The tiled ensuite is open-concept with a wide glass-framed shower with tiled shelf, double vanity and private toilet room.
Additional Bedrooms – Three additional large bedrooms upstairs feature plush carpet, block-out blinds and all have built in robes.
Main Bathroom – Spacious family bathroom with single vanity, deep inset bath and corner shower with glass frame.
Guest Bedroom – Downstairs, a fifth bedroom off the entrance hall is a perfect guest suite, with built-in robes and two-way ensuite with corner glass–framed shower and single vanity.
Study/Office – A dedicated study or office zone off the entrance hall, this room is large, with access to the rear yard through glass sliding doors.
Outdoors – Rear grassed yard with side access that is a perfect blank slate. Gorgeous street appeal from the front with the neatly landscaped front yard that features large pavers, a wide timber front porch, and lawn.
Close by facilities – Armstrong Creek Shopping Centre, Warralily Shopping Centre, Waurn Ponds Shopping Centre, Iona College, Oberon High School, Mirripoa Primary School, Mount Duneed Regional Primary School, Geelong Ring Road, Surf Coast Highway, Waurn Ponds Train Station.
Ideal for – Families, Professionals, Investors
*All information offered by Oslo Property is provided in good faith. It is derived from sources believed to be accurate and current as at the date of publication and as such Oslo Property simply pass this information on. Use of such material is at your sole risk. Prospective purchasers are advised to make their own enquiries with respect to the information that is passed on. Oslo Property will not be liable for any loss resulting from any action or decision by you in reliance on the information.*
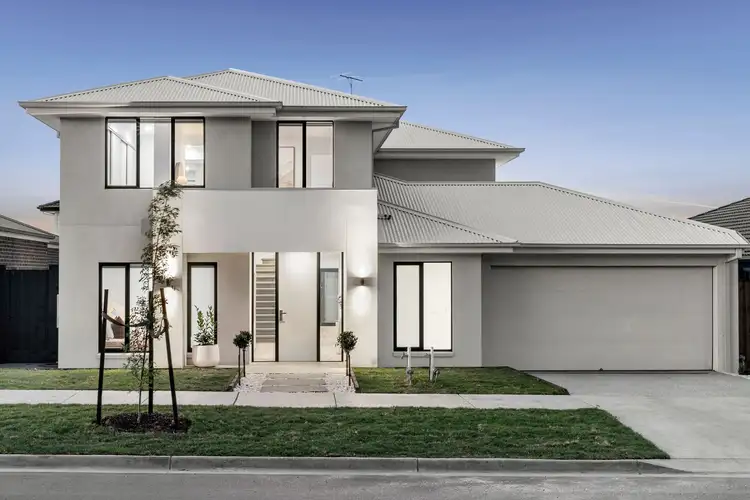
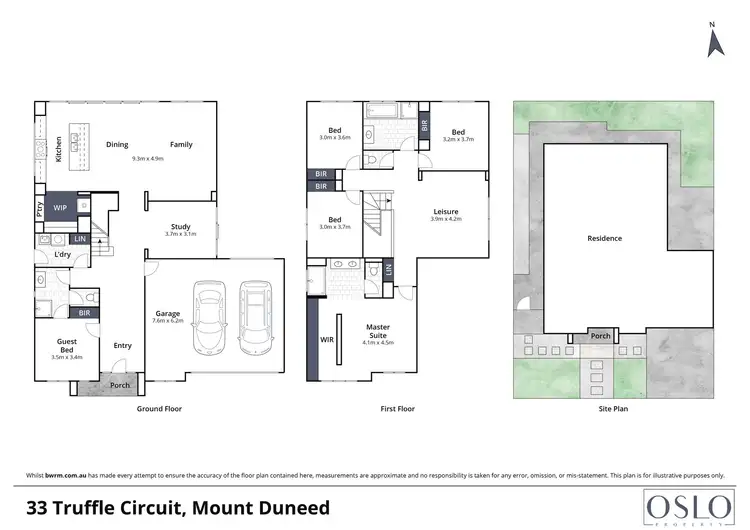
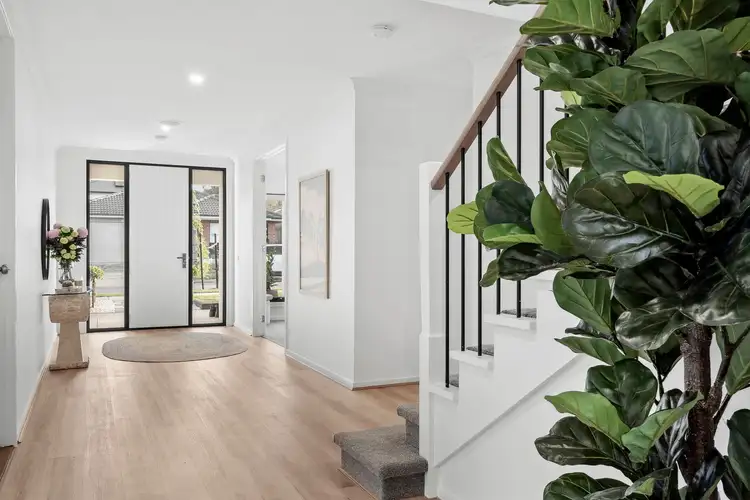
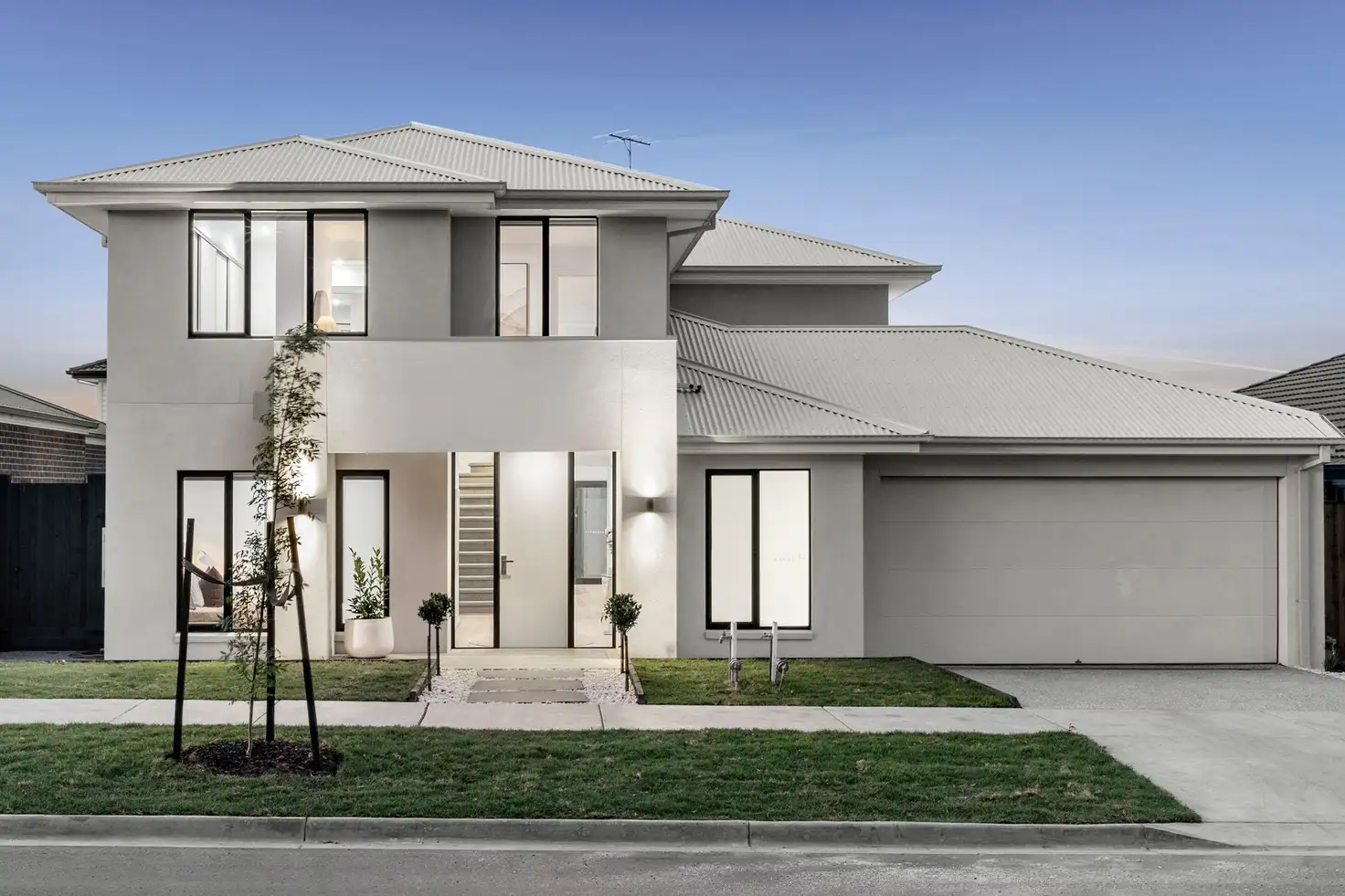


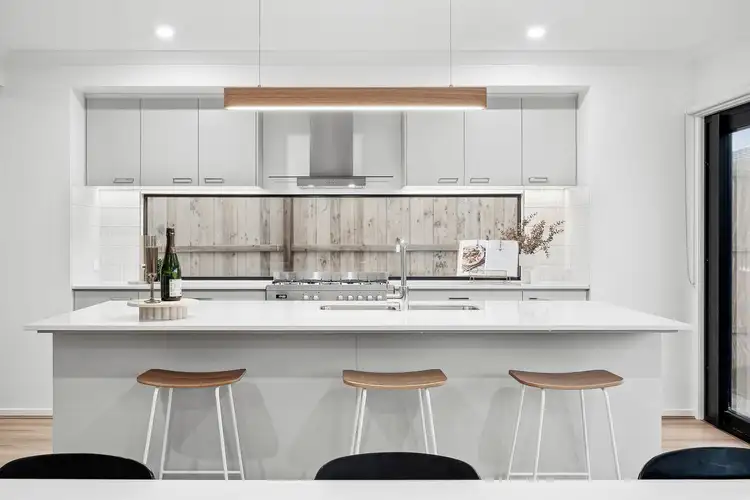
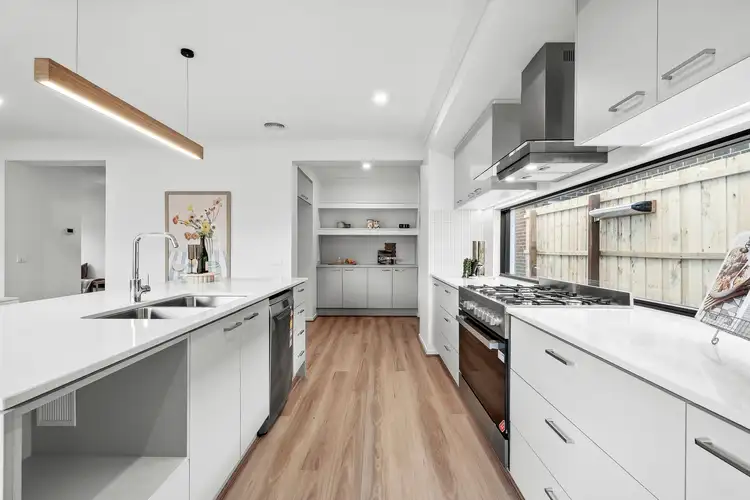
 View more
View more View more
View more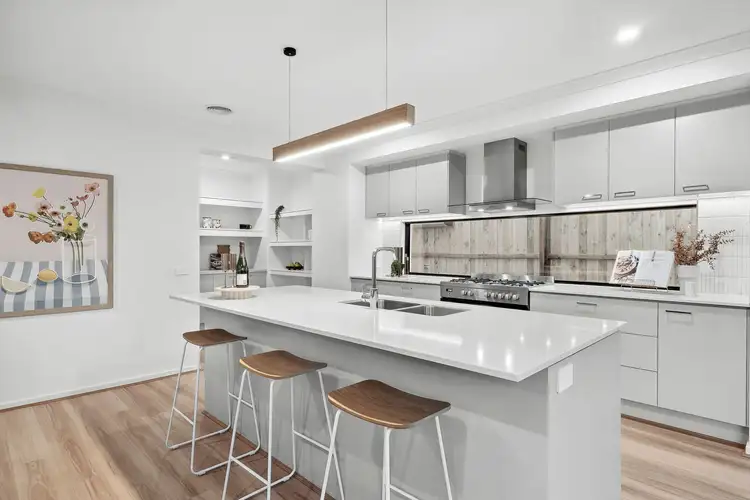 View more
View more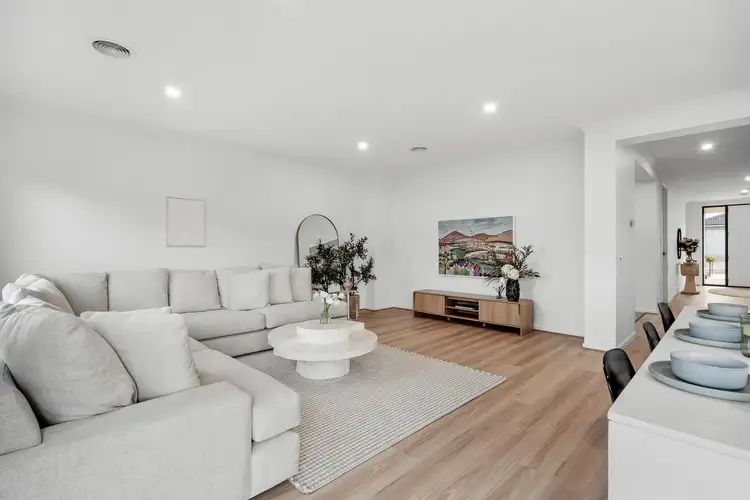 View more
View more
