Best Offers By Tuesday 10th December 2019 at 12:00pm.
This impeccably presented bluestone villa in the heart of Leabrook is perfect for those seeking immense charm, spacious versatility, and seamlessly extended modern living in a blue chip location.
Privately positioned behind a brush fence, the wrought iron laced veranda with tessellated tiles overlooks a beautifully maintained front garden and lawn. A central hallway with lofty ceilings and arch is long and wide, and brushes past spacious original rooms towards family living and garden views beyond.
With original fireplaces, high decorative ceilings, and plantation shutters, accommodation currently comprises elegant formal sitting room and adjacent dining room, up to five bedrooms (or four plus study), including master with walk in robe and ensuite bathroom, family bathroom with built in bath, large laundry with extensive built ins, and steps down to a dry cellar room.
High ceilings continue into the beautifully extended bay windowed living area, with a well-equipped timber kitchen with stainless European appliances, that overlooks light and bright family meals and living. Timber doors open onto a return veranda with alfresco dining, side pergola, and large sunny back lawn on which to play and gather, with gum-studded vistas beyond.
A driveway lined by pencil pines and viburnum leads to an attached carport with convenient side entry, and a generous utility area and garden shed are hidden from view. The home also features fully automated irrigation, two reverse cycle air-conditioning units, and monitored security.
This superb villa enjoys an outstanding eastern suburbs location close to some of Adelaide’s finest schools, shopping, and recreation. Zoned for Marryatville Primary and High Schools, Pembroke, Seymour, St Peter’s Girls, and Loreto are minutes away, as are the Marryatville shops, and Burnside Village, whilst the magnificent Tusmore Park, Hazelwood Park, hills trails, and Regent Theatre are only a short stroll.
• Large bluestone fronted villa
• Flexible floorplan
• Outstanding eastern suburbs location
• Period features including veranda with lace work and tessellated tiles, original fireplaces, high ceilings,
• Central hallway with arch
• Formal sitting room and dining room
• Up to five bedrooms or four plus study
• Master with WIR and ensuite
• Large laundry, extensive built in cupboards
• Miele dishwasher, Bosch 5 burner gas cooktop and double ovens
• Open plan living and dining
• Cellar
• Return veranda with alfresco dining
• Pergola
• Large back lawn
• Utility area
• Shed
• Long driveway
• Side access from attached carport
• Plantation shutters
• Reverse cycle airconditioning
• Automatic irrigation
• Monitored alarm
• Zoned for Marryatville Primary and High Schools
• Close to Pembroke, St Peter’s Girls, Seymour College, Loreto
• Minutes from Marryatville shops, Burnside Village, Feathers bar and restaurants
• Stroll to Regent Theatre, Tusmore Park, Hazelwood Park, hills walking trails

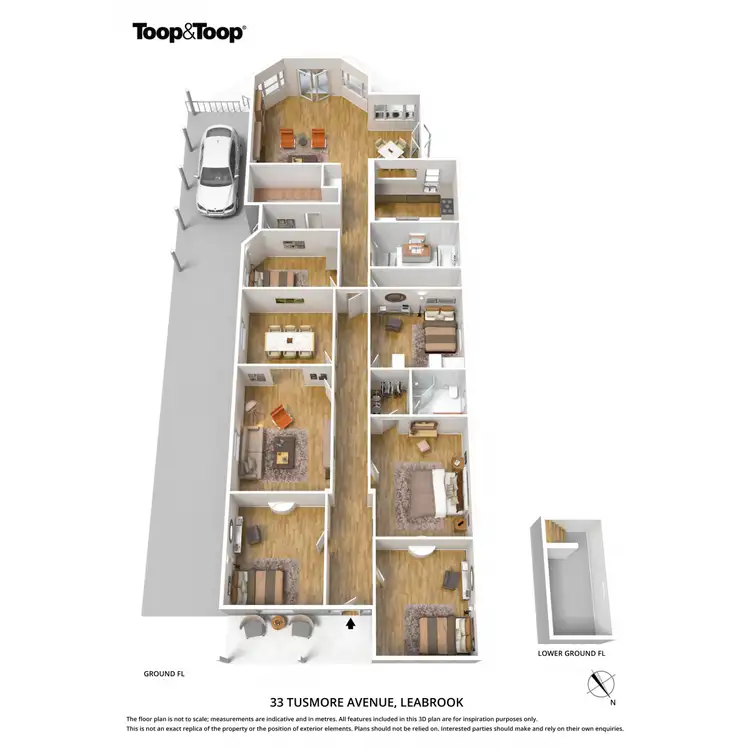
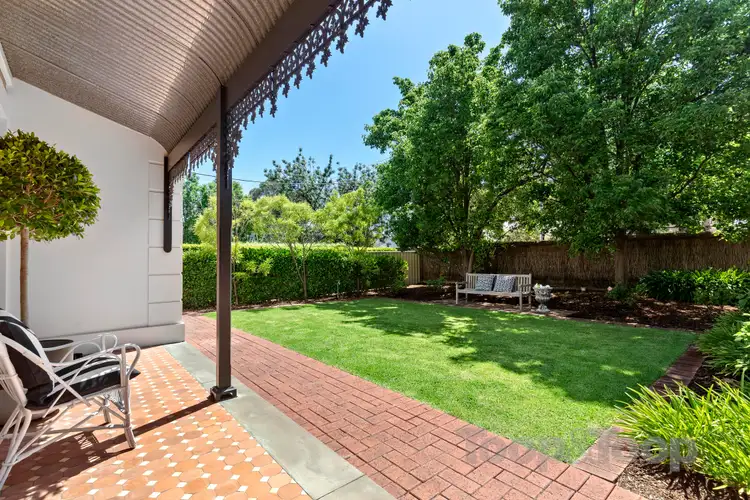
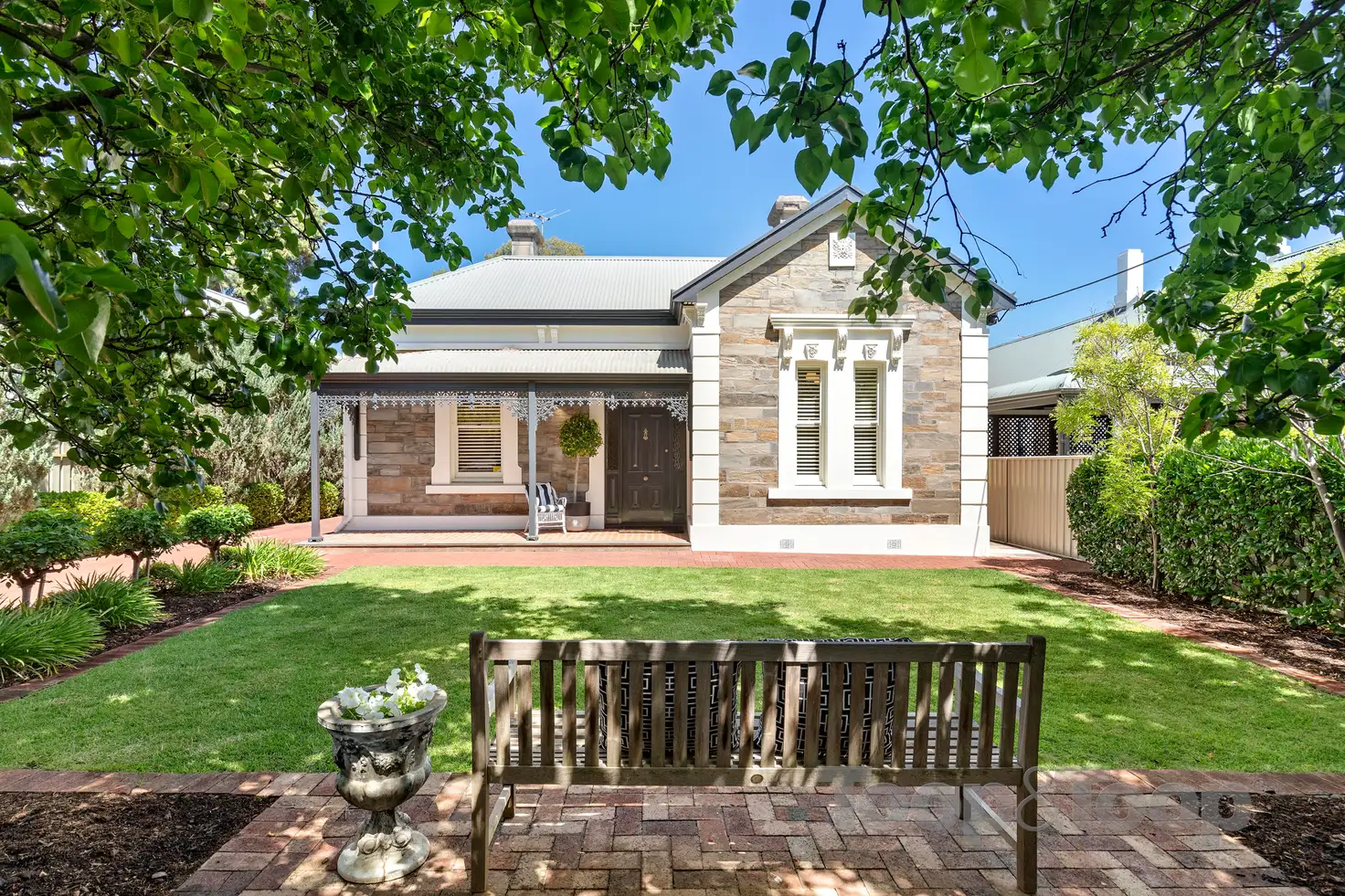


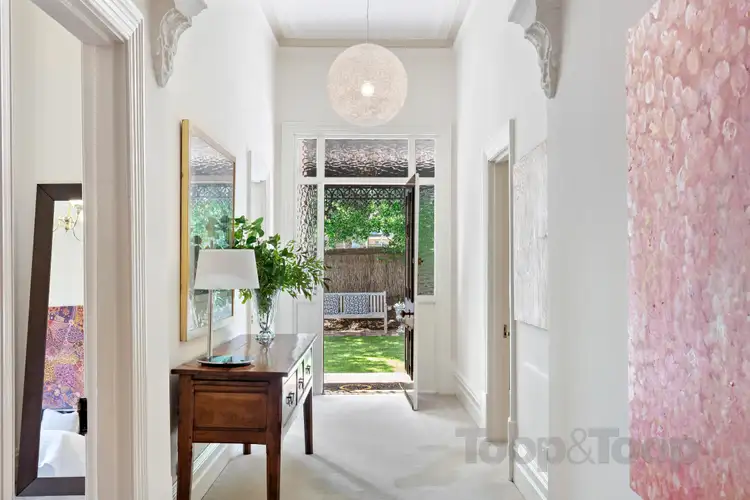
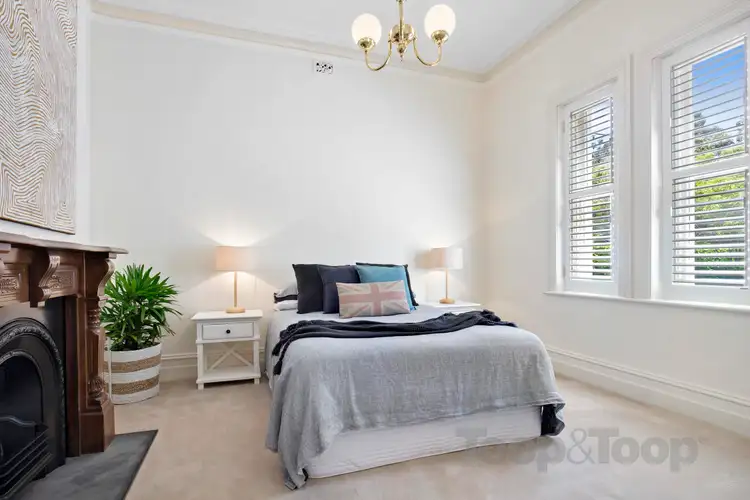
 View more
View more View more
View more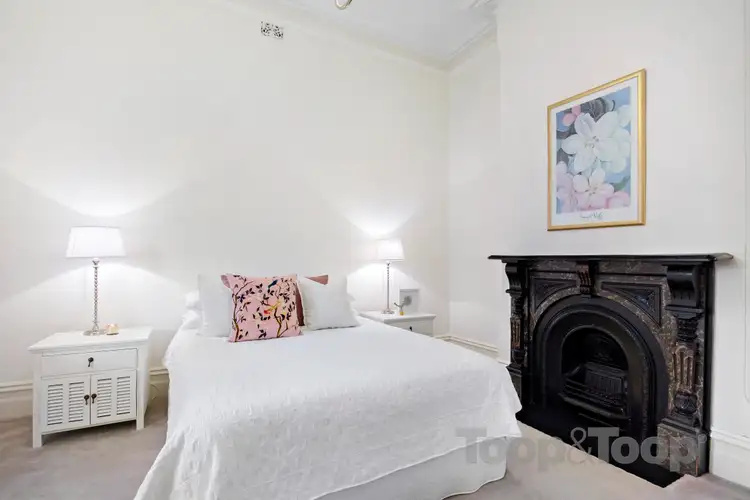 View more
View more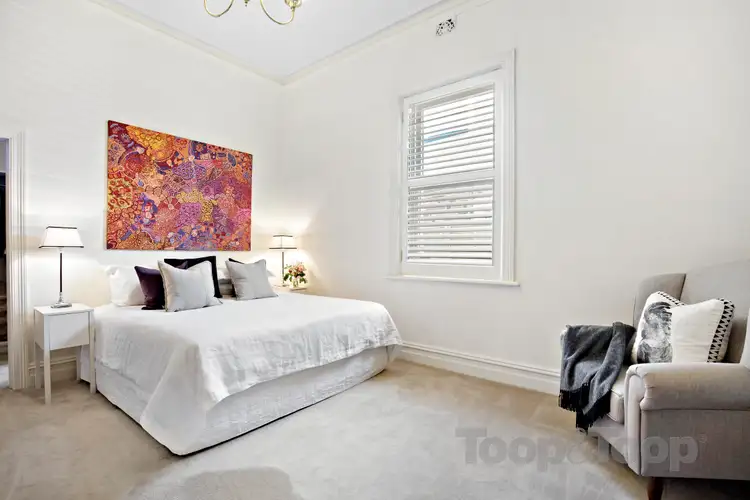 View more
View more
