$1,062,000
3 Bed • 2 Bath • 2 Car • 904m²
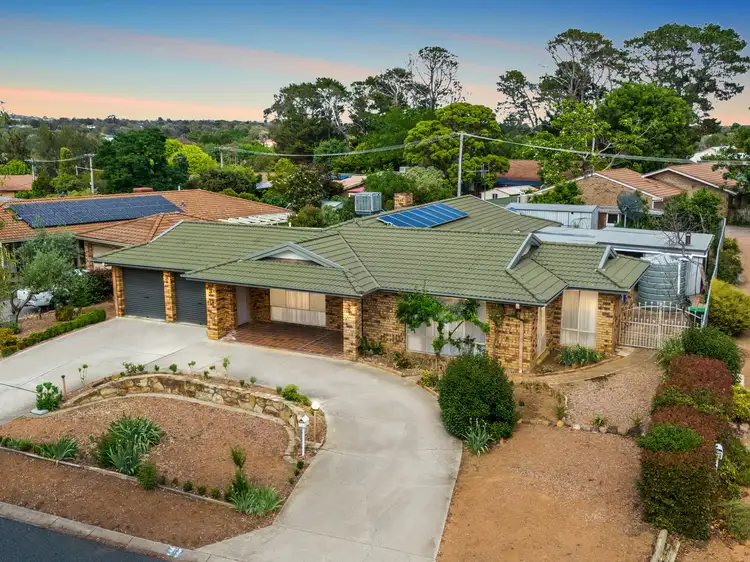
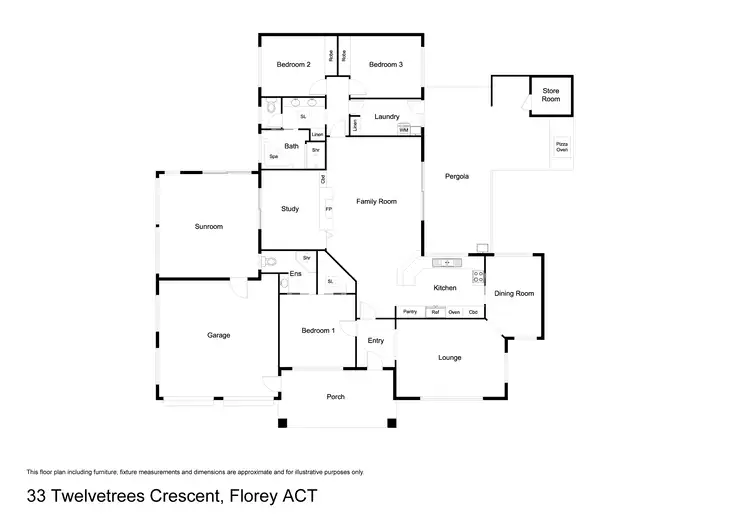
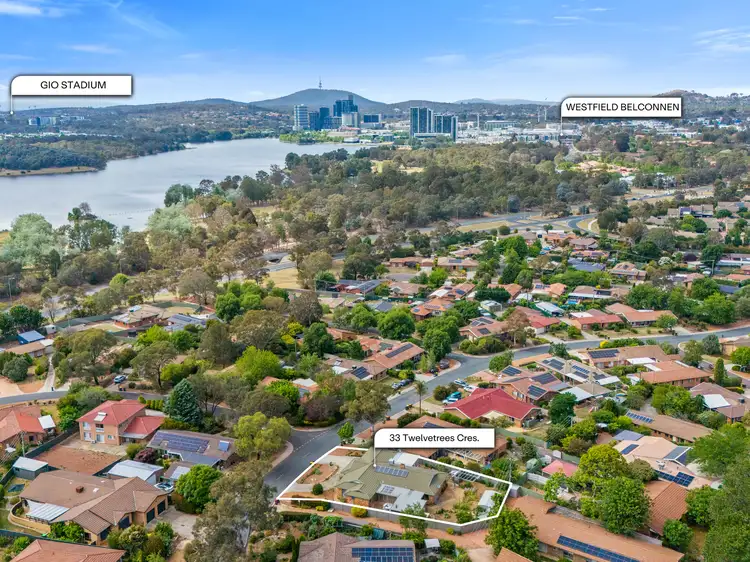
+25
Sold
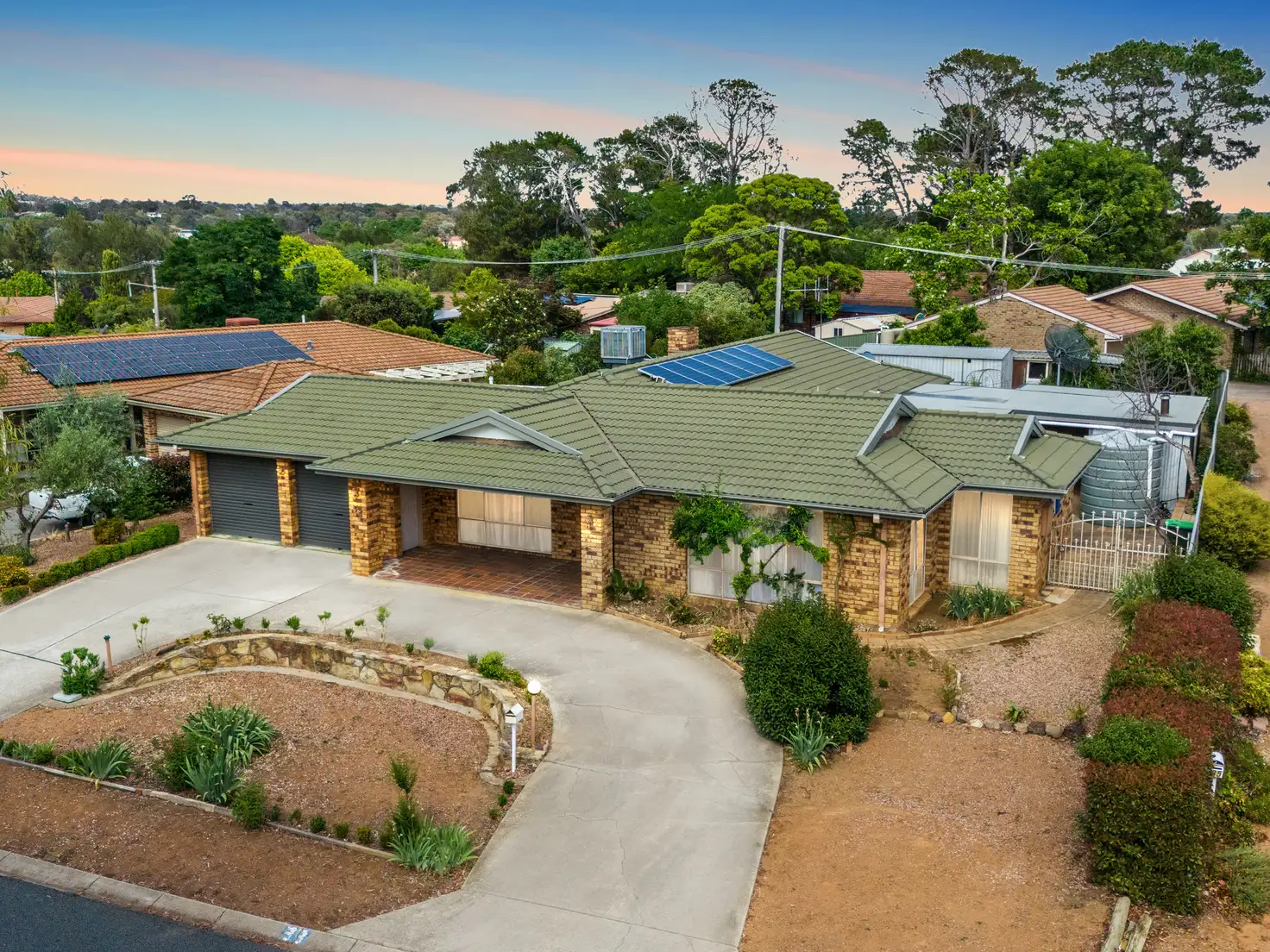


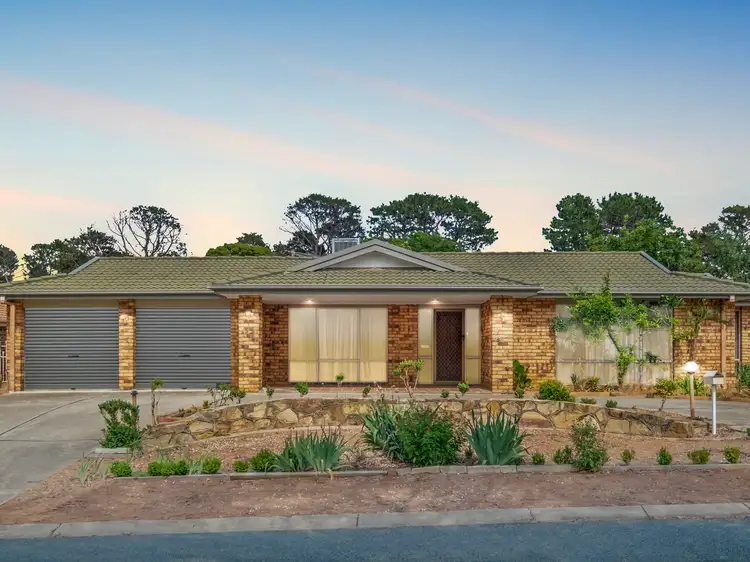
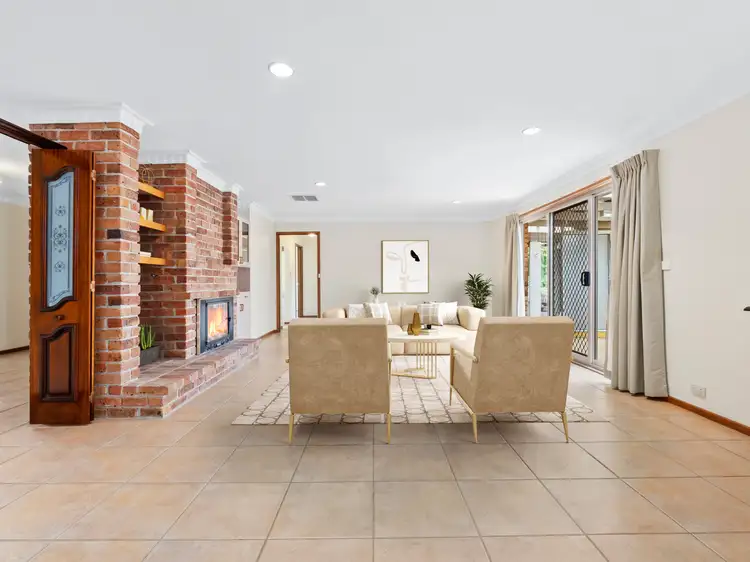
+23
Sold
33 Twelvetrees Crescent, Florey ACT 2615
Copy address
$1,062,000
- 3Bed
- 2Bath
- 2 Car
- 904m²
House Sold on Sat 18 Jan, 2025
What's around Twelvetrees Crescent
House description
“Auction On Site 11:30 a.m. on Sat 18 Jan 2025”
Property features
Other features
0Building details
Area: 194m²
Energy Rating: 2
Land details
Area: 904m²
Interactive media & resources
What's around Twelvetrees Crescent
 View more
View more View more
View more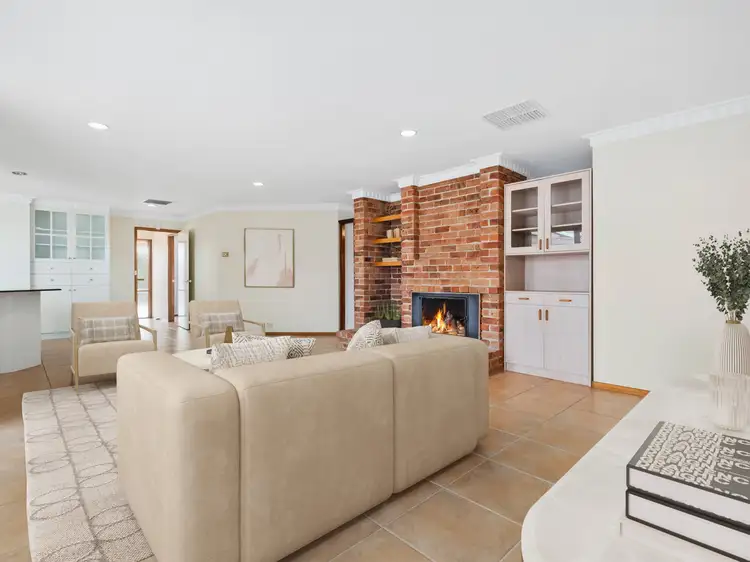 View more
View more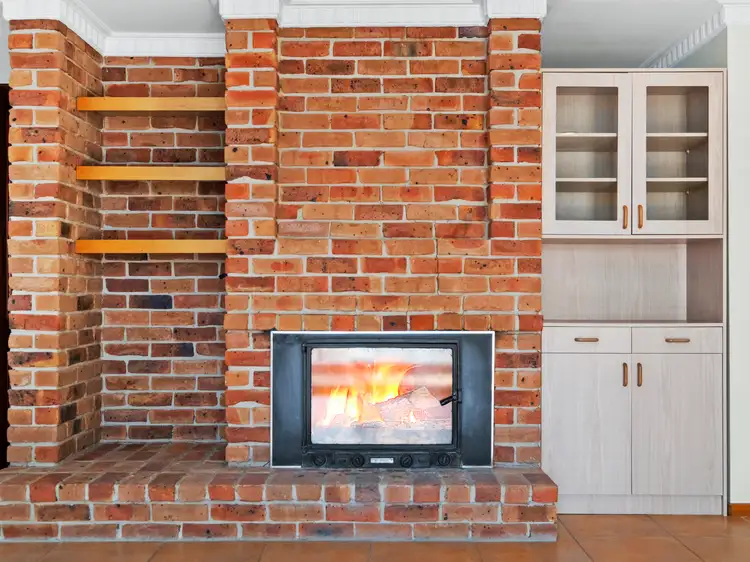 View more
View moreContact the real estate agent
Nearby schools in and around Florey, ACT
Top reviews by locals of Florey, ACT 2615
Discover what it's like to live in Florey before you inspect or move.
Discussions in Florey, ACT
Wondering what the latest hot topics are in Florey, Australian Capital Territory?
Similar Houses for sale in Florey, ACT 2615
Properties for sale in nearby suburbs
Report Listing

