An '80s icon reborn to wow from Vantage to rear view
In a beautiful case of 'before and after 'this dual-level 1980s architectural home basks in a stylish reimagining worthy of the elevated Mother Nature views is serves from its multiple north-facing terraces.
From exposed brick to white weatherboard, its imposing exterior has taken a turn to something softer, setting the perfect tone for an interior that draws on texture, light and natural materials across its 4-bedroom layout.
Earthy engineered timber floors, the subtle mortar grooves of its painted brick walls, a crackling fire, terrazzo-lined bathrooms and light dappling plantation shutters combine to create warmth, tactility, energy and modernity in one all-encompassing package.
Naturally, the view reaches its crescendo on an upper floor dedicated to wing-spreading family time, your ensuited main bedroom, a conversation-starting kitchen and soaring raked ceilings.
With stone benchtops, brushed brass hardware, feature pendant light, integrated dishwasher, storage high and low, ambient strip lighting and a Belling 900mm vintage-style cooker, the sky-lit kitchen is chic, sculptural and supremely functional.
Swing open the servery window and pass the tongs straight to the forgetful soul in charge of the BBQ duties under a pavilion with cafe blinds, heat strips and that view beyond a wraparound deck.
Dig deeper and you'll find a lower level with three bedrooms, a retreat the kids will claim as their own and another Pinterest-worthy bathroom - this time with a semi freestanding bath to go with that dazzling terrazzo.
With ample shedding and off-street parking, copious storage, established landscaped gardens and a bill-busting solar-Tesla battery combo, the details make all difference on the quaint brink of Stirling and Crafers villages. Search. Over.
More to love:
• Renovated 2023 with designer finishes and acoustic ceilings
• 6mm luxury vinyl plank flooring
• Integrated Liebherr fridge and freezer
• Built-in LG 20kg washer and 17kg dryer
• Downlights, pendant lighting and outdoor lighting to driveway and trees
• 13kW solar system with Tesla battery
• 80,000L rainwater tank plumbed to house and garden
• Split system air conditioner, gas wall heater, slow combustion heater and ceiling fans
• Fully rewired and replumbed in 2022
• 120sqm eco deck with external stairs to lower deck
• Outdoor BBQ area with wired electric strip heaters
• Fully enclosed outdoor blinds to upstairs BBQ area
• 12sqm powered shed with lighting
• Two-car carport
• Solid hardwood 1200mm front door
• Velux skylights and VJ wall panelling
• Heated towel rails and plantation shutters throughout
• Built-in wine rack under stairs
• Located near Stirling Patisserie, IGA Stirling, Stirling Medical Centre and Crafers Park 'n 'Ride
• Zoned for Stirling Primary School
CT / 5179/567
Council / Adelaide Hills Council
Zoning / PRuL - Productive Rural Landscape
Built / 1981
Land / 2630sqm (approx)
Council Rates / $3,090.09p.a.
Emergency Services Levy / $191.50p.a.
Estimated rental assessment / Written rental assessment can be provided upon request upon request
Nearby Schools / Crafers Primary School, Stirling East Primary School, Upper Sturt Primary School, Heathfield Primary School, Aldgate Primary School, Heathfield High School, Glenunga International High School, Urrbrae Agricultural High School, Unley High School, Marryatville High School
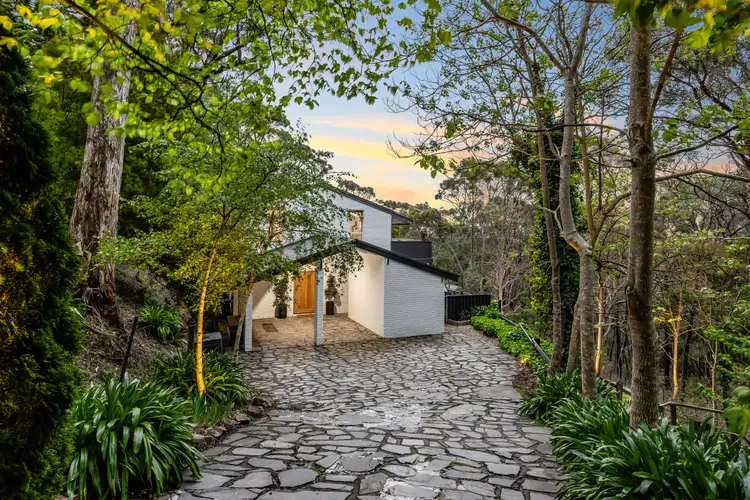
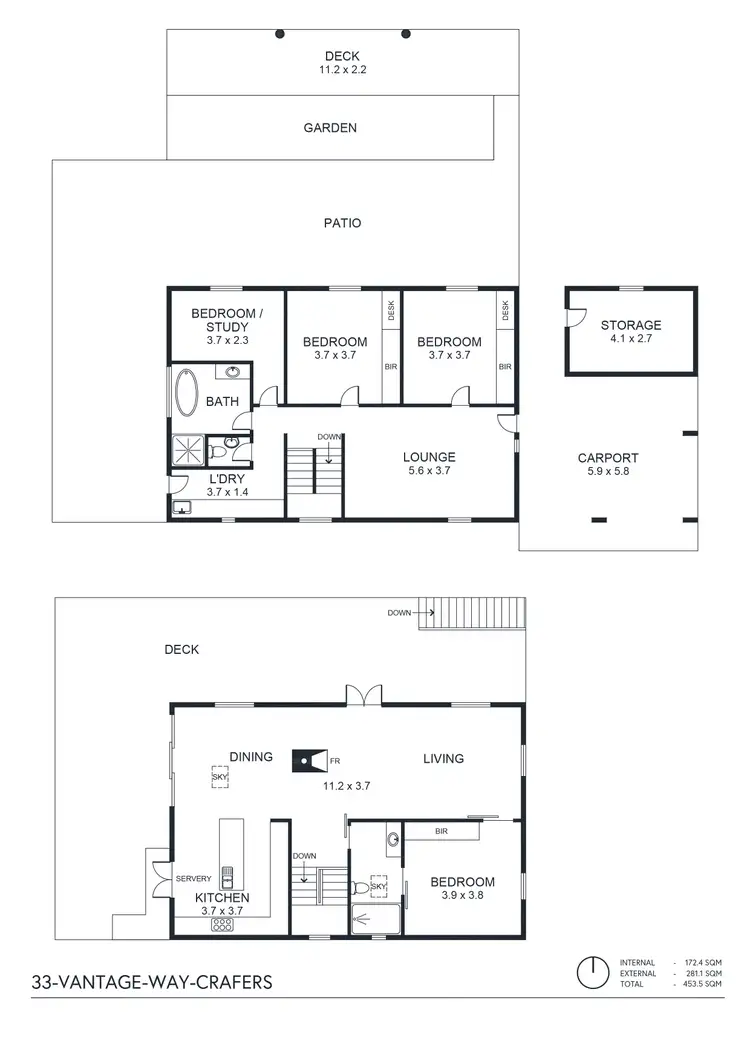
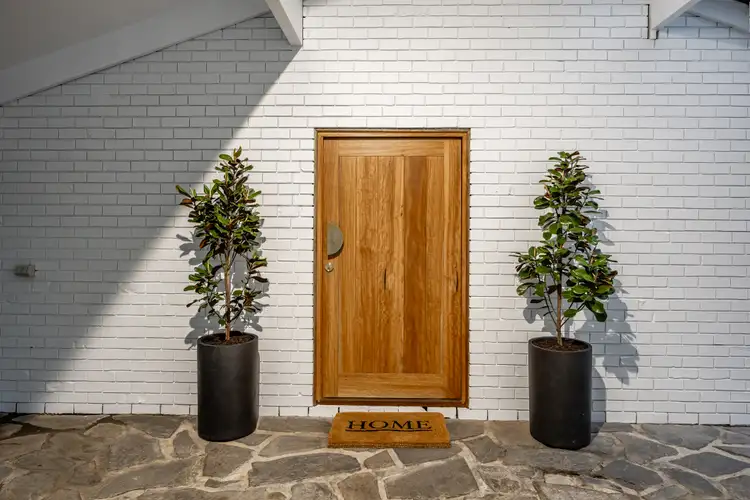
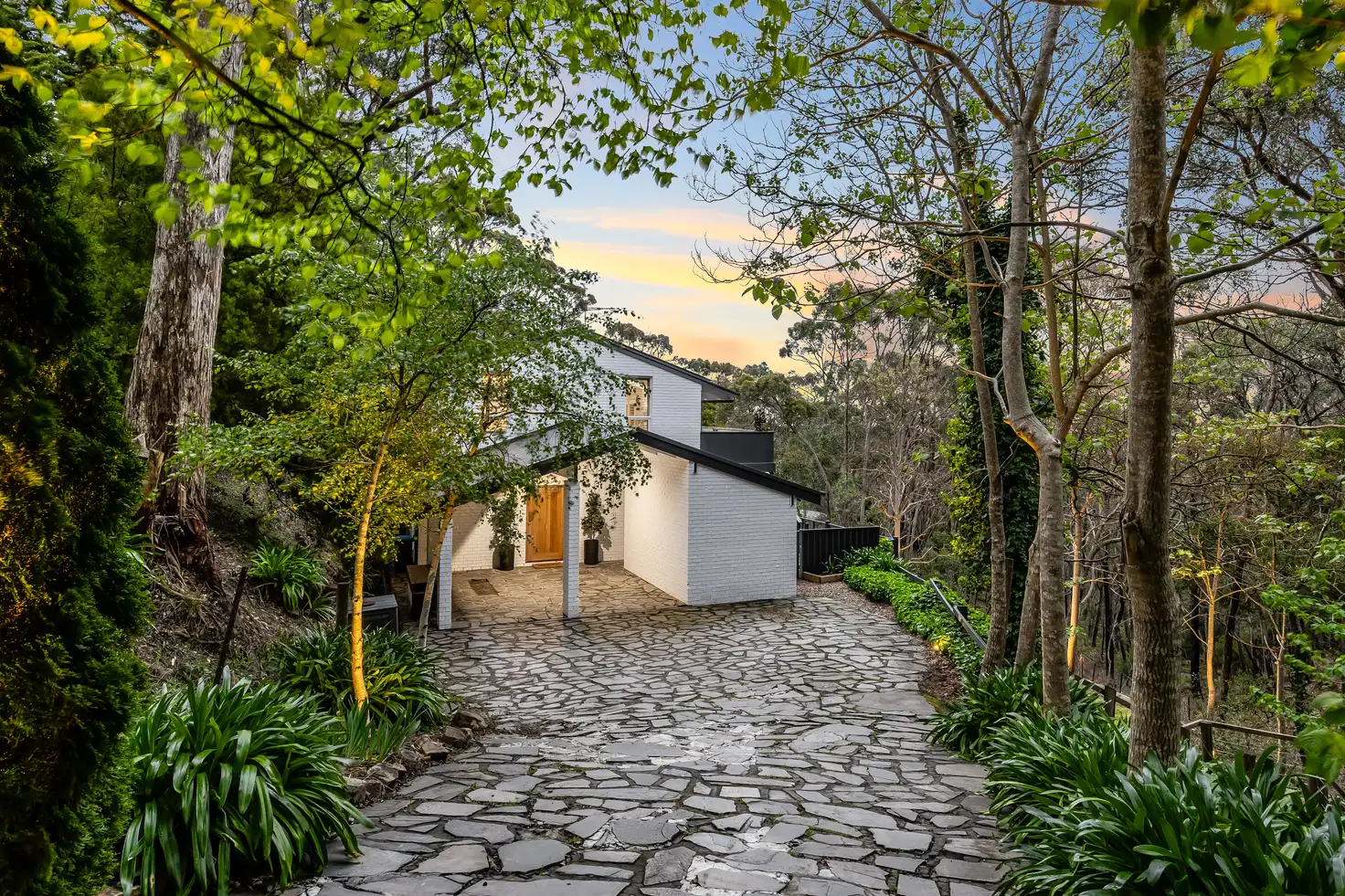


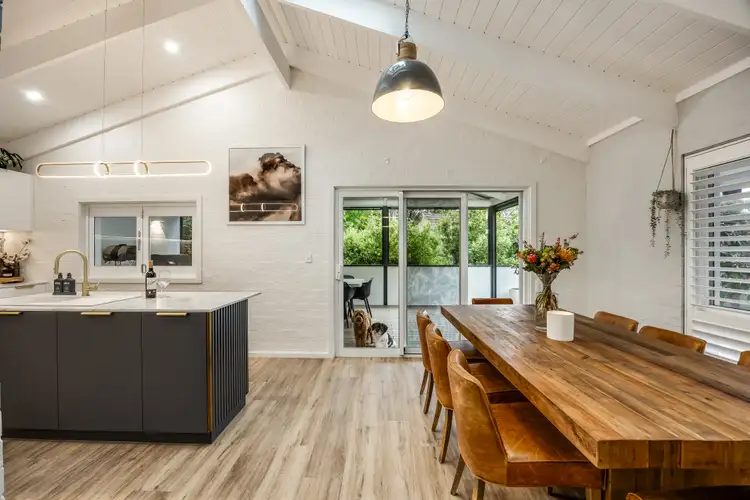
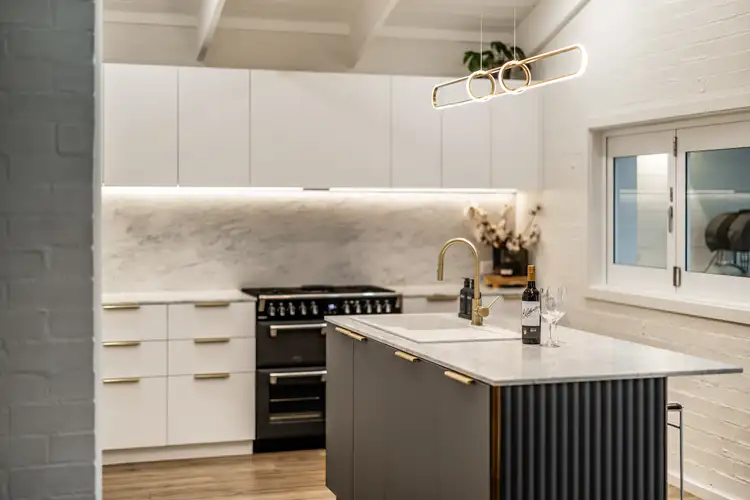
 View more
View more View more
View more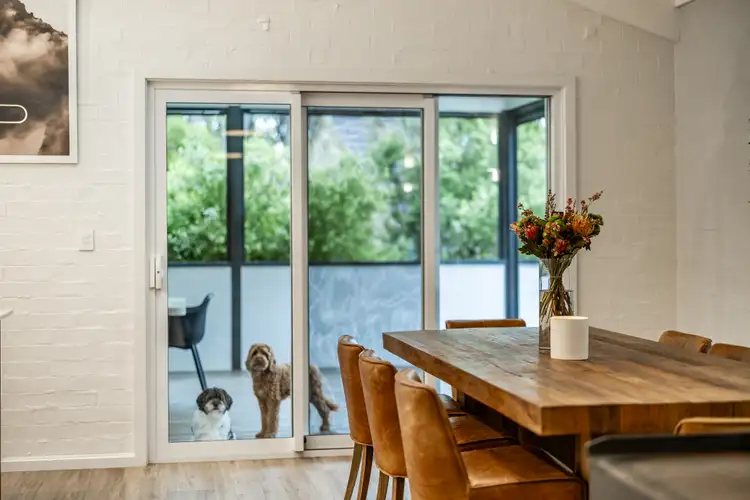 View more
View more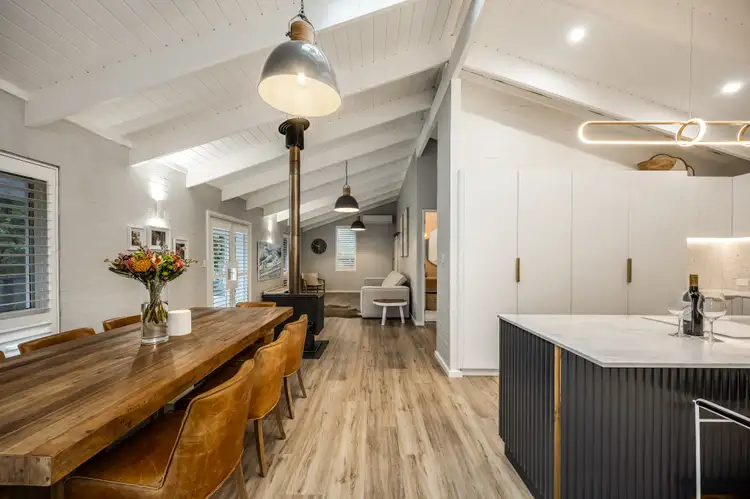 View more
View more
