Price Undisclosed
3 Bed • 2 Bath • 2 Car • 552m²
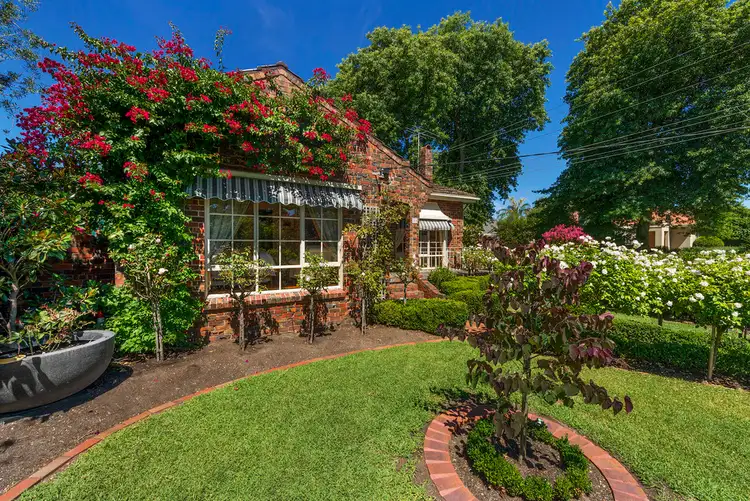
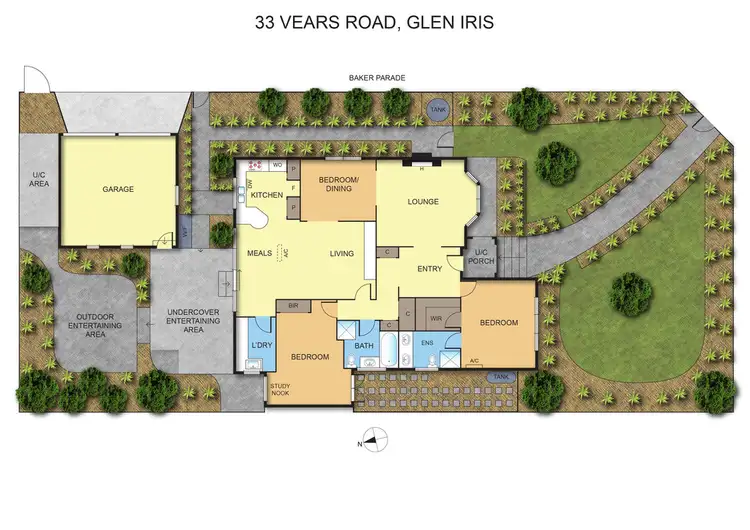
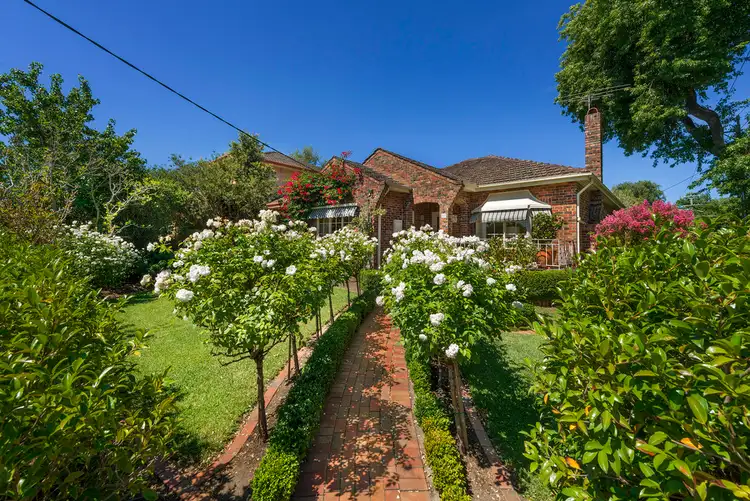
+16
Sold
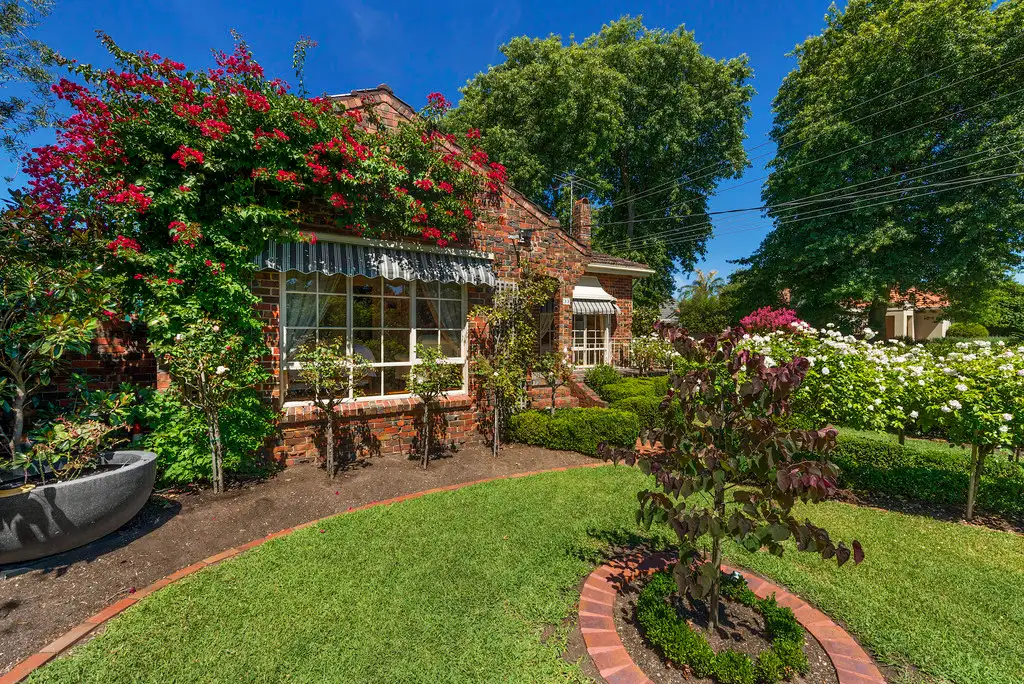


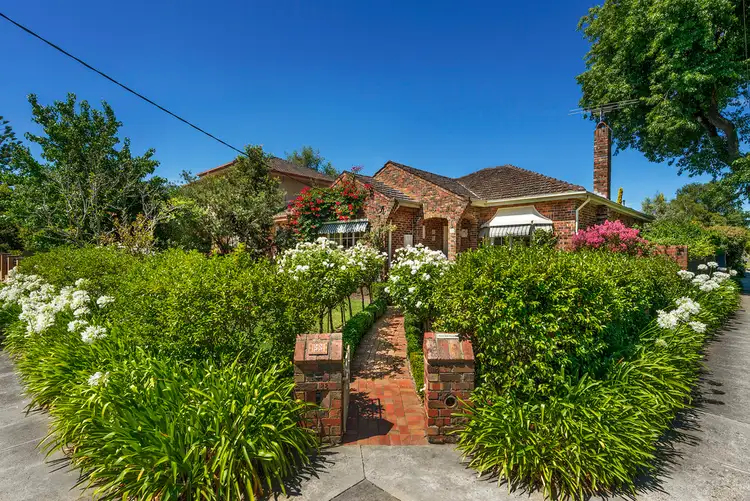
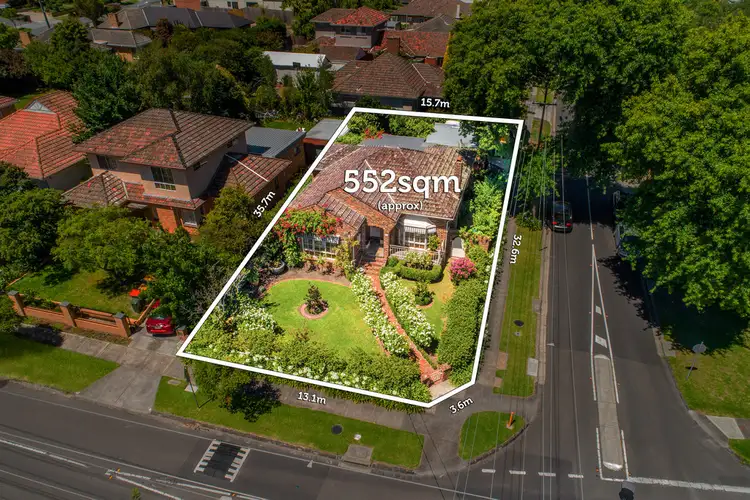
+14
Sold
33 Vears Road, Glen Iris VIC 3146
Copy address
Price Undisclosed
- 3Bed
- 2Bath
- 2 Car
- 552m²
House Sold on Fri 2 Nov, 2018
What's around Vears Road
House description
“SOLD”
Property features
Other features
Built-In Wardrobes, Close to Schools, Close to Shops, Close to Transport, Fireplace(s)Land details
Area: 552m²
Interactive media & resources
What's around Vears Road
 View more
View more View more
View more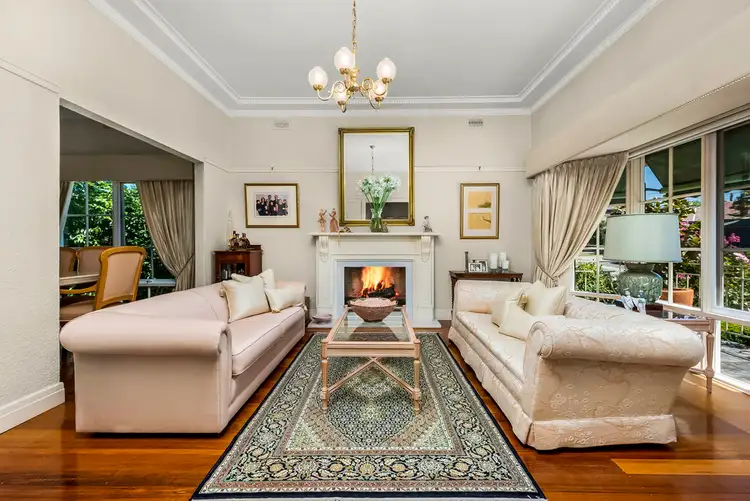 View more
View more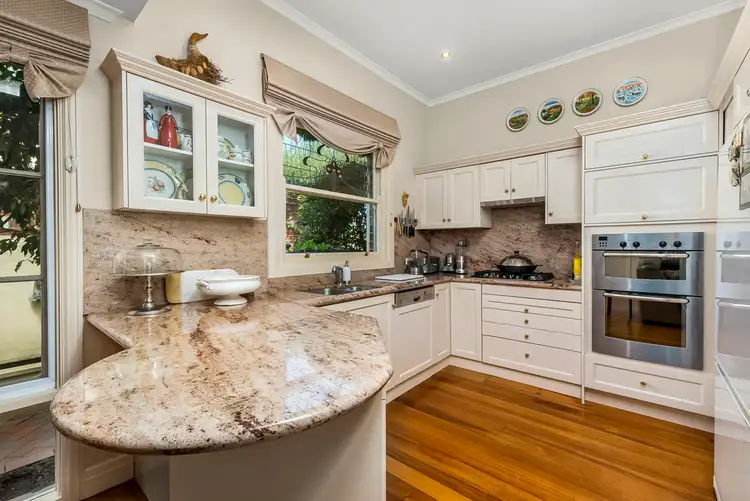 View more
View moreContact the real estate agent

Scott George
Marshall White Manningham
0Not yet rated
Send an enquiry
This property has been sold
But you can still contact the agent33 Vears Road, Glen Iris VIC 3146
Nearby schools in and around Glen Iris, VIC
Top reviews by locals of Glen Iris, VIC 3146
Discover what it's like to live in Glen Iris before you inspect or move.
Discussions in Glen Iris, VIC
Wondering what the latest hot topics are in Glen Iris, Victoria?
Similar Houses for sale in Glen Iris, VIC 3146
Properties for sale in nearby suburbs
Report Listing
