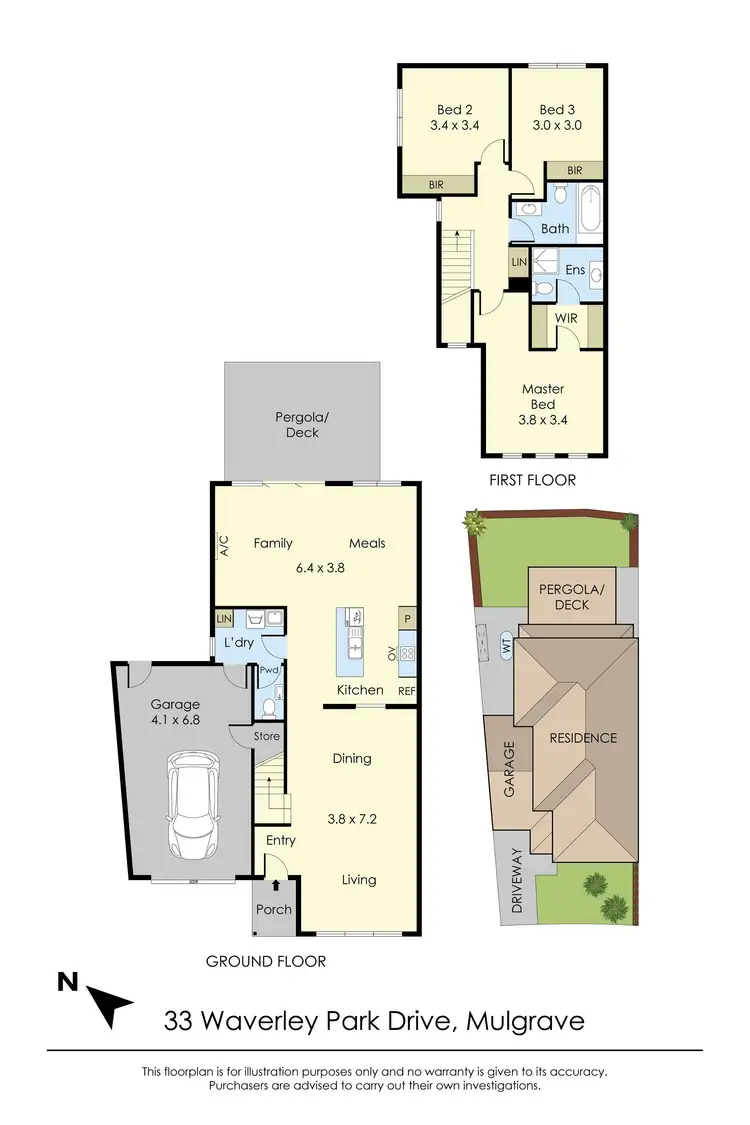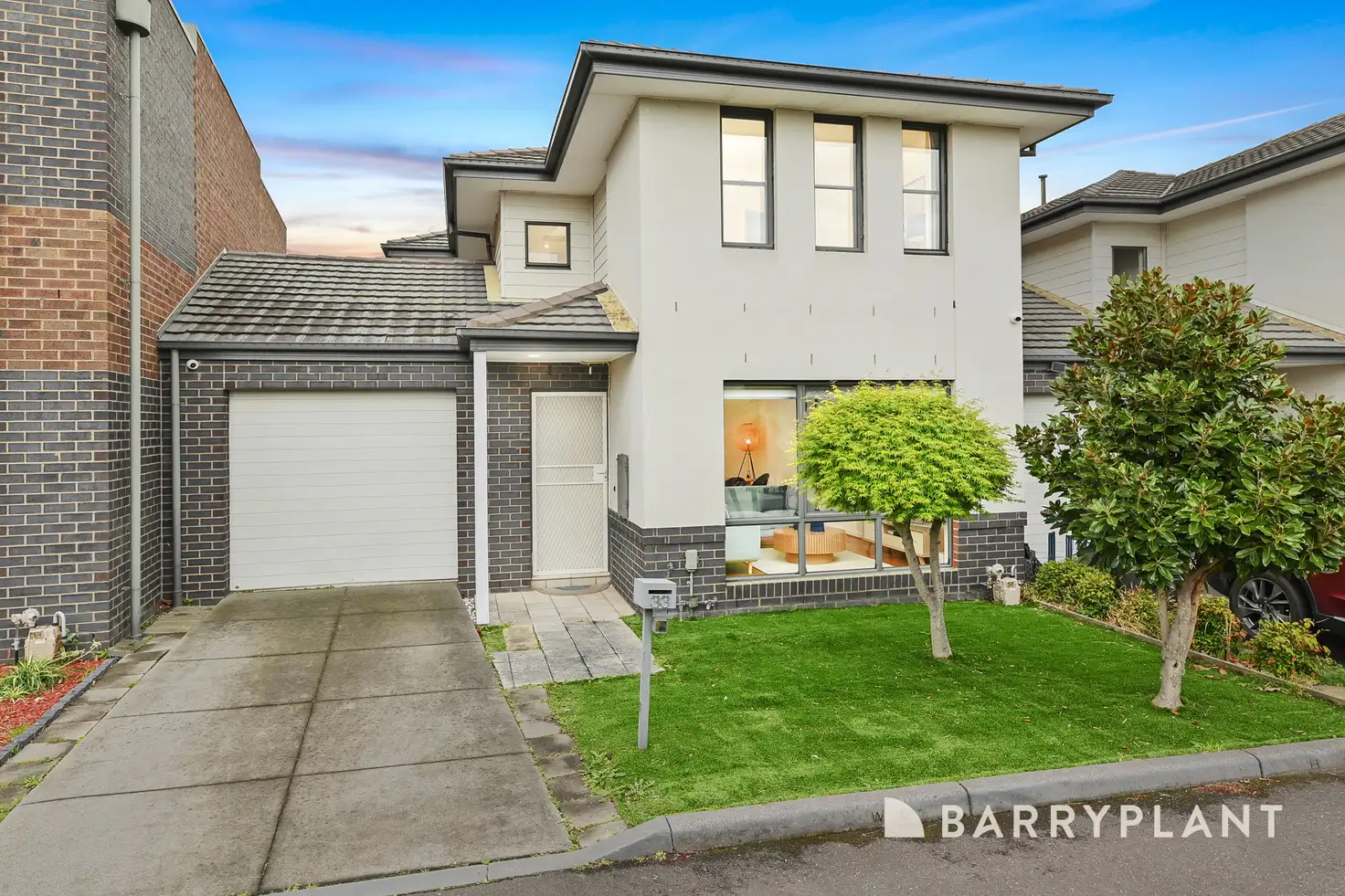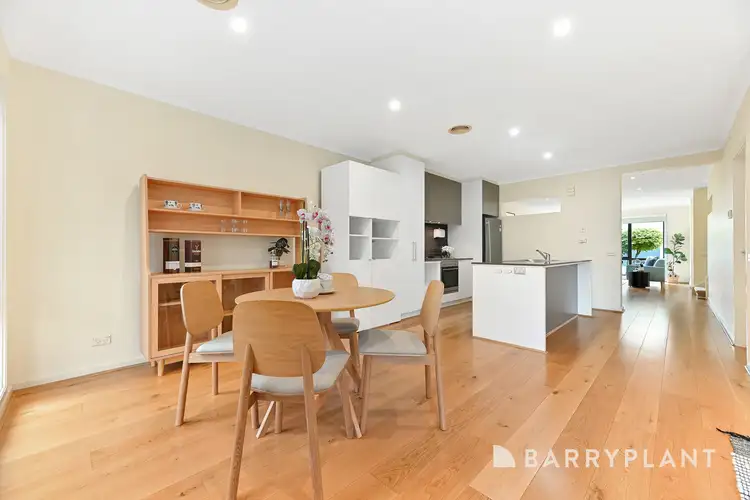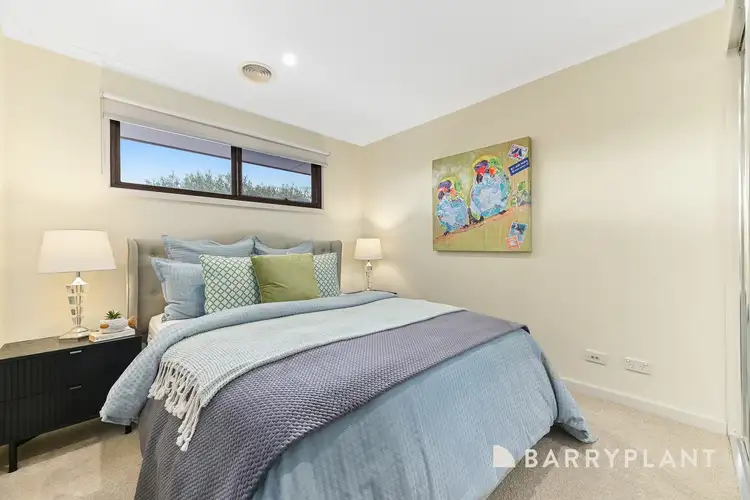$1,122,000
3 Bed • 2 Bath • 1 Car



+16
Sold





+14
Sold
33 Waverley Park Drive, Mulgrave VIC 3170
Copy address
$1,122,000
- 3Bed
- 2Bath
- 1 Car
Townhouse Sold on Sat 1 Nov, 2025
What's around Waverley Park Drive
Townhouse description
“Modern townhouse living with open-plan design and quality finishes”
Property features
Property video
Can't inspect the property in person? See what's inside in the video tour.
Interactive media & resources
What's around Waverley Park Drive
 View more
View more View more
View more View more
View more View more
View moreContact the real estate agent

Ricko Su
Barry Plant Wantirna
0Not yet rated
Send an enquiry
This property has been sold
But you can still contact the agent33 Waverley Park Drive, Mulgrave VIC 3170
Nearby schools in and around Mulgrave, VIC
Top reviews by locals of Mulgrave, VIC 3170
Discover what it's like to live in Mulgrave before you inspect or move.
Discussions in Mulgrave, VIC
Wondering what the latest hot topics are in Mulgrave, Victoria?
Similar Townhouses for sale in Mulgrave, VIC 3170
Properties for sale in nearby suburbs
Report Listing
