You must register your attendance with the agent prior to attending the property. Pre-registration is required with current government regulations. Only members of the same household are permitted to inspect the property at the same time.
This delightfully refurbished turn-of-the-century period home is the ultimate surprise package, its traditional front belying a distinctive extended floor plan. Running off a traditional baltic floored entry hallway, the master bedroom with WIR and semi-en-suite, a further two bedrooms, each with fireplaces, one with BIR and dresser, and dual accessed bathroom boasting luxe corner spa tub and large shower. The end of the hallway heralds a series of spaces characterised by fabulous rooftop views; from the practically appointed timber topped kitchen with its quality European appliances, and sisal floored dining room, to the spacious living room extending out to an elevated deck with folding arm blind, where sunset drinks have never looked so good. Additional highlights include ducted heating, refrigerated cooling and ducted vacuum.
• Brilliantly refurbished and extended period home
• Elevated block with living room and deck views
• Large backyard entertaining area with pizza oven
• 3 Bedrooms, spa bathroom
• Close to parks, transport, cafes, retail and schools
As fun as the inside is, the delights continue outside, with a Napoli worthy wood fired pizza oven and pizza prep. zone, large laundry/utility room, under-house storage , and an established garden with cornucopia of fruit trees. A ROW driveway to a double carport runs through to Waverley Street, making ingress and egress super easy, with plenty of extra room for off-street parking. Walk to Clarinda and Aberfeldie Parks and riverside trails, with bus lines, trains, elite schools, cafes and retail precincts all close by.

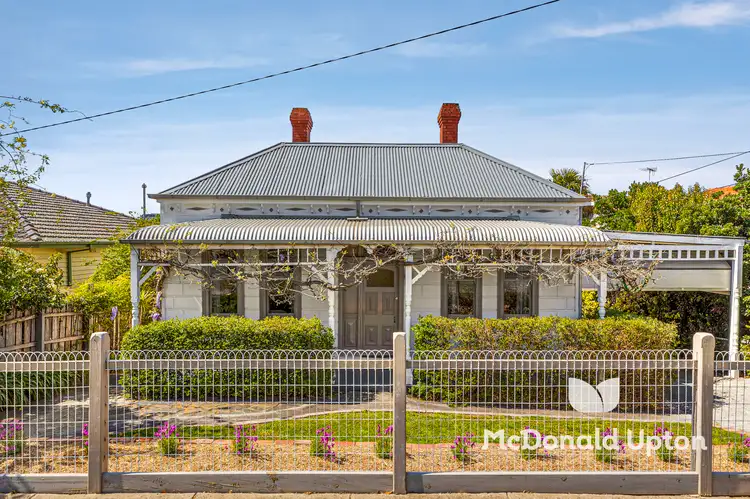
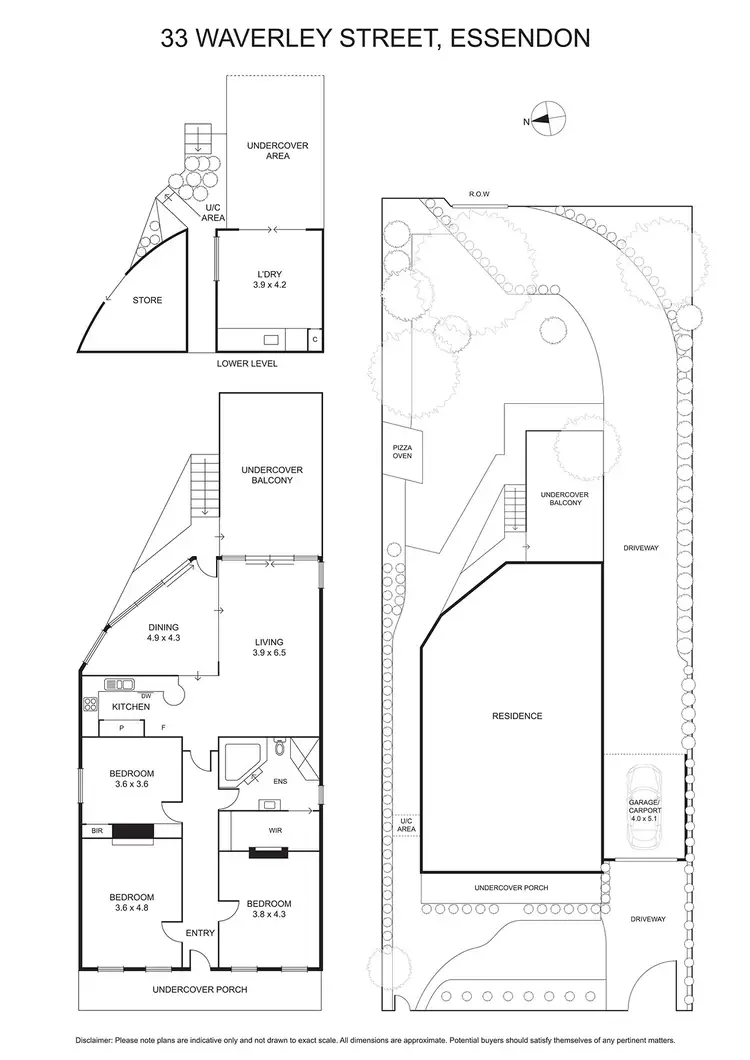
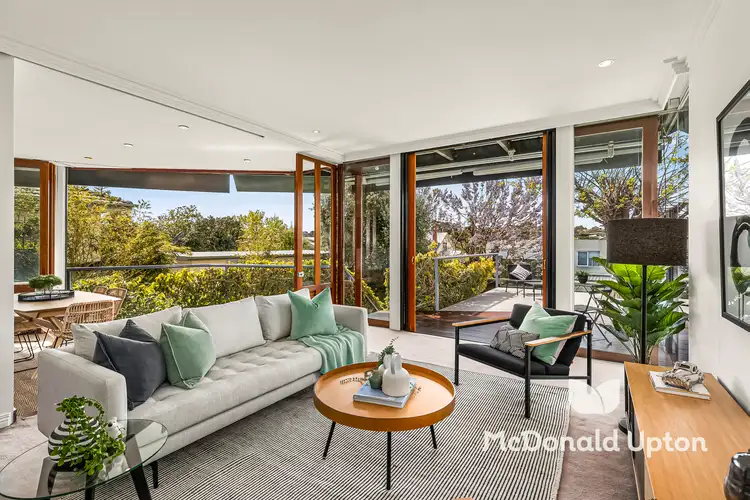
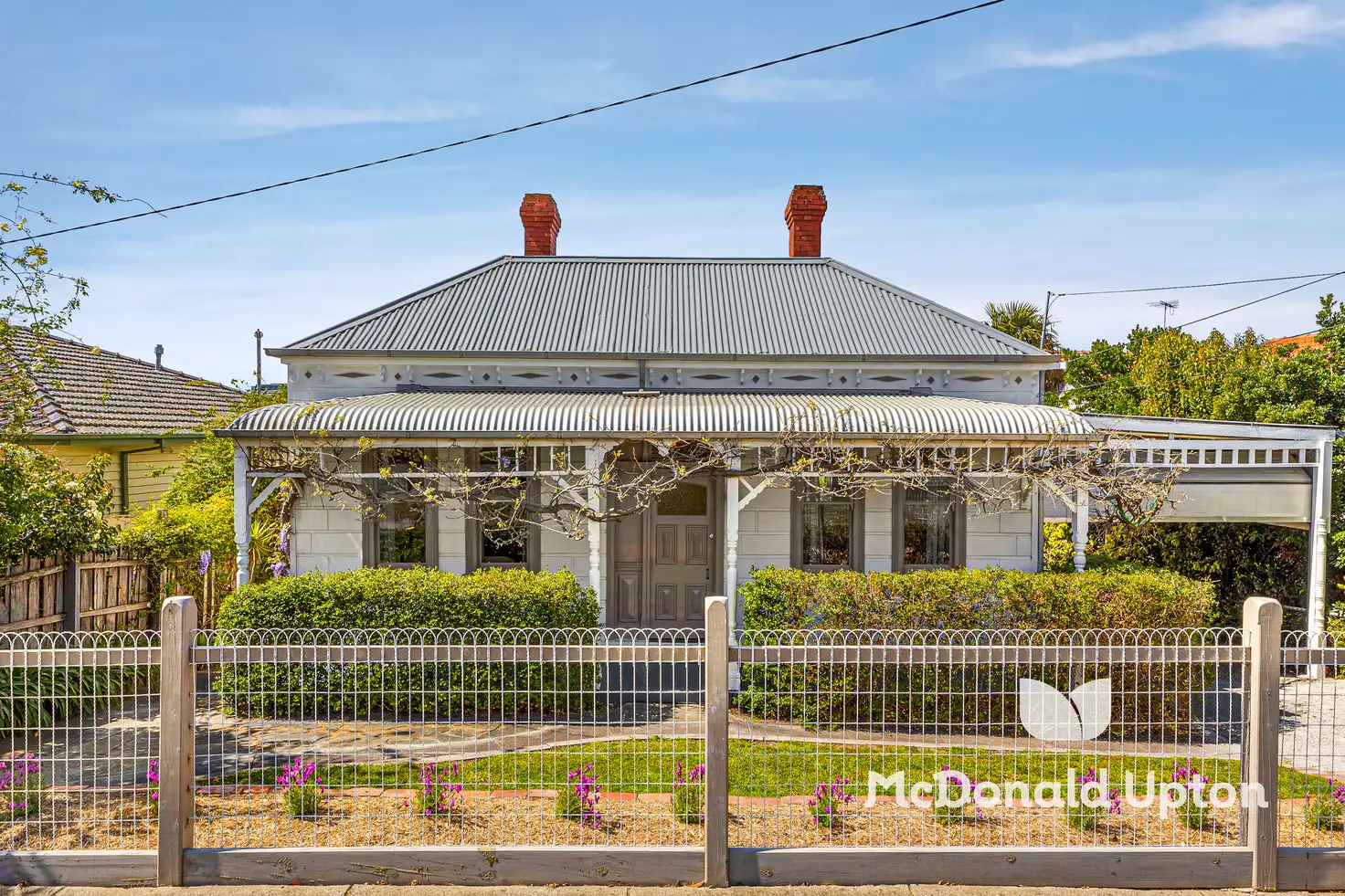


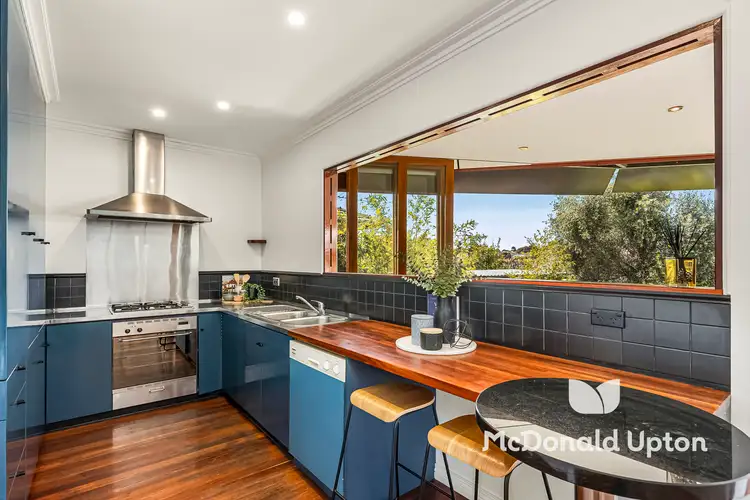
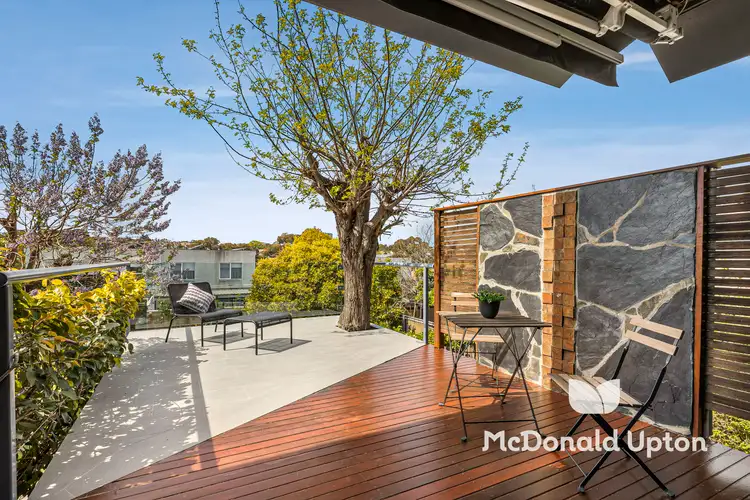
 View more
View more View more
View more View more
View more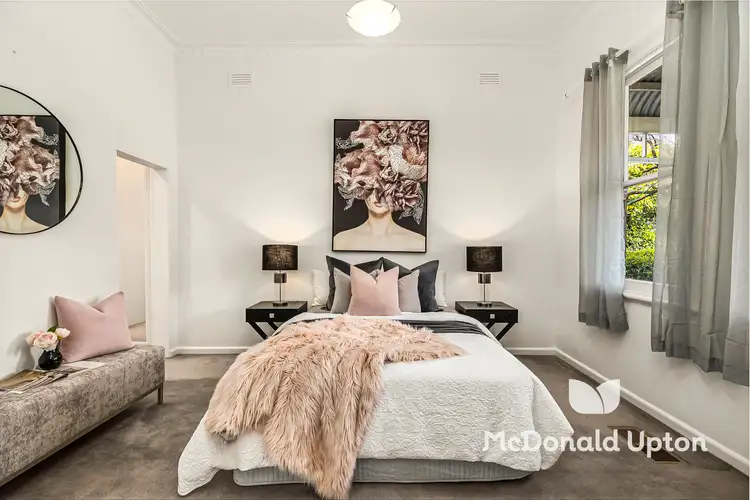 View more
View more

