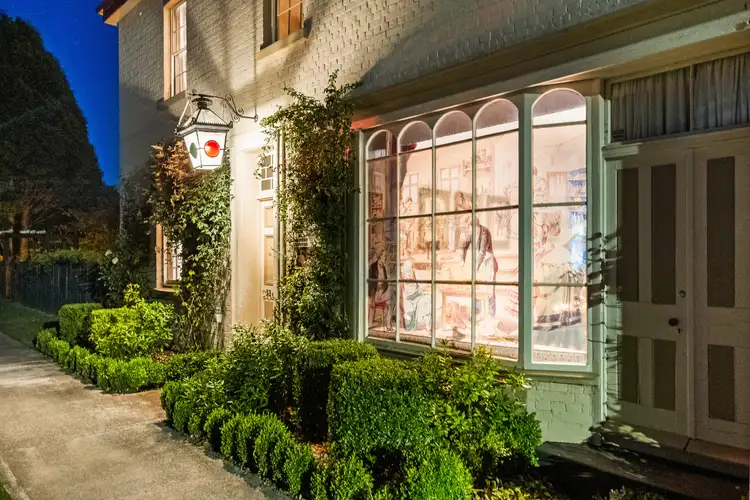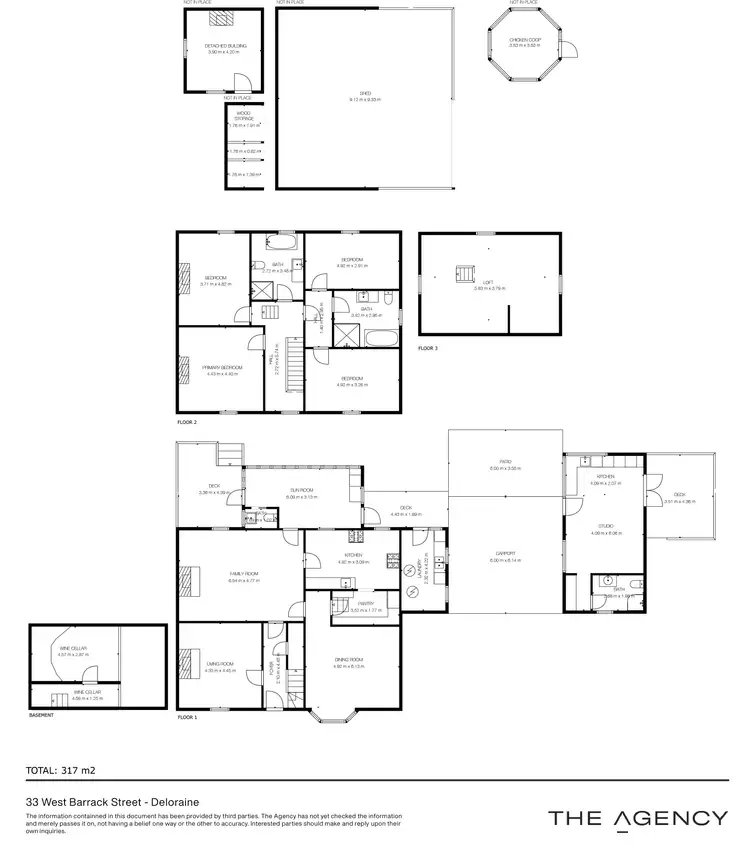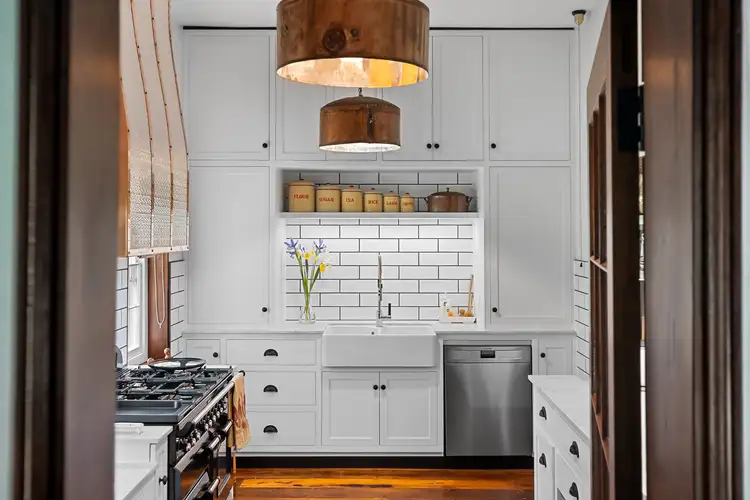In the heart of Deloraine's Georgian precinct stands Cordwainer House - an exquisite Circa 1850 residence originally built by master bootmaker William Abey. Once a proud family home and thriving workshop, it has now been reimagined as one of Tasmania's most breathtaking private homes. A landmark Georgian residence of rare grace.
The current owners have restored this historic home with extraordinary care and precision - a true labour of love. Every decision has been guided by respect for its heritage and a deep understanding of its story. The result is a home that honours its 19th-century origins while embracing the comfort and technology of today. With remarkable skill and artistry, they have brought Cordwainer House into the modern era without compromising its integrity - creating a residence that is as functional as it is beautiful, and as contemporary as it is timeless and no expense has been spared.
Completely rewired, replumbed, and upgraded with three-phase power, the home combines heritage structure with intelligent infrastructure. Walls finished in hand-polished Spanish plaster lend the interiors a soft luminosity, while heated bathroom floors, multiple heating options, and state-of-the-art insulation ensure effortless comfort year-round. The property is powered by solar energy, supported by a Tesla battery system and electric car charging station, blending sustainability with sophistication.
At the centre of the home, a bespoke designer kitchen sets the tone for elegance and precision. Custom appliances, seamless cabinetry, and refined finishes create a space where practicality meets indulgence. Beneath the floor, a glass-framed opening reveals one of the home's most captivating features - a softly lit cellar, enclosed in rustic stone and capable of housing over 300 bottles. With its warm glow and tactile textures, it transforms functionality into pure art - just one of many inspired details that make Cordwainer House a celebration of heritage and modern luxury.
Throughout, the interiors are elevated by luxurious soft furnishings - including custom window treatments crafted from William Morris, Zoffany, and Marimekko fabrics. Each room tells its own story through colour, texture, and light, combining comfort with artistry in a way that feels both refined and deeply personal.
The loft offers a light filled retreat - ideal for a bedroom, home office, library, or creative workspace - while the separate fully self-contained studio beside the main home provides versatile living. This space is perfect for guests, extended family, or an elegant home office, and is approved for short stay accommodation.
Outside, the gardens are enchanting. A natural creek winds through the grounds, home to a resident platypus, while fruit and nut trees, vegetable beds, and berry patches celebrate sustainable living. Indulge in the outdoor bath and shower beneath the stars or entertain effortlessly in the BBQ pavilion and event-ready garden spaces. The grounds provide the perfect setting for intimate weddings, corporate events, or wellness-style retreats - a truly adaptable estate where the possibilities are endless.
Cordwainer House is more than a home - it's a living legacy, where history, artistry, and innovation exist in perfect harmony.
Private Viewings by Appointment
A home of this calibre must be experienced to be truly understood. We invite you to arrange a private inspection to explore this remarkable residence in person. Walk through its light-filled rooms, feel the texture of its heritage details, and sense the calm that flows through the gardens-an experience, one that words and photographs can only begin to capture.








 View more
View more View more
View more View more
View more View more
View more
