Set on an ideal 4003 m2 block of landscaped gardens and resort-style living, this residence is truly a majestic home of grand proportions. Meticulously appointed and built to the highest standards, attention to detail is evident from the moment you enter this stunning tri-level home.
Entering through the impressive double entry doors, you are welcomed into the huge main formal zone, featuring coiffured ceilings, a majestic void, and a centrepiece gas fireplace with a solid marble mantel. The hand-chiseled travertine flooring which features throughout the home flows between the internal and external spaces bringing the outdoors in. Light, space, and ambiance are evident at every turn, and these qualities combined with the exceptional outlook on display from every room, make this a standout property that needs to be experienced.
This beautiful home will accommodate the largest of families with 6 exceptionally large bedrooms, two of which have ensuites, and are spread across two levels. For further convenience, a further two half bathrooms are provided. Additionally, the home comprises of an oversized office with its own dedicated wall to wall storage room.
The master bedroom wing on the lower floor is stunning. It features a parents' retreat seating area, direct access via French doors to the outdoor entertaining and pool area and custom designed Tasmanian Oak walk in wardrobe cabinetry. The beautiful master bathroom has his and hers custom made American Oak timber vanities with Carrara marble benchtops, crafted copper basins and Nicolazzi tapware and furniture. It also includes a separate make up area with plenty of storage.
The welcoming family room is beautifully presented, featuring an integrated gas fireplace with a sandstone cladded feature wall and mantle. There is also access from here to an outdoor hidden sunken relaxation area.
The kitchen is where the true rustic charm of Tuscany comes alive. With handmade American Oak cabinetry, double skinned solid granite benchtops, ceramic farmhouse double sink, Nicolazzi tapware and the feature sandstone recessed cooking area, it is the true heart of the home. High end appliances are utilised throughout, with the spectacular Falcon Elan dual fuel stove being a work of art on its own. Huge 3.8mx3m stack doors open up to the adjoining alfresco entertainment and Versace style pool area, turning these two spaces into one. The space is just magic, allowing you to entertain in style or just kick back and relax.
You'll love the integrated bar which opens out onto the undercover entertainment area and flows through into the rumpus which is currently used as a billiard room/family activity zone perfect for a PS5 or movies for the kids. There is also another half bathroom and pool change area attached.
The backdrop beyond the entertainment/pool complex is a terraced and turfed backyard. It is an area of relaxation, serenity and all about being at one with nature. Special and unique, but just far enough away from the dwelling for the perfect blend of family living. In this area is a separate powered 7mx7m colour bond shed with dual roller doors.
On the ground floor, the residence boasts 6 car garage accommodation with space for another 8 cars outdoor paring area and driveway.
Only an inspection will truly give you an appreciation of all the finer details and features on offer here. Everything is bespoke, everything! Those that know quality will see that there have been no short cuts taken.
Features of 33 Wilga Drive include:
970m2 of floor area across 3 levels
Suspended concrete construction
3.6m (12 foot) ceilings on the lower level
3.0m (10 foot) ceilings on the upper levels
7 King Sized bedrooms (6 and huge office)
3 Full-sized bathrooms plus 2 - large half bathrooms
2 of the bathrooms are ensuited
6 car garage plus another 2 in the shed and off-street parking for 8 more
4003m2 of landscaped yard inc. grapevines and roses
House smart wired with CAT6E data cabling to all rooms
Integrated CCTV
Integrated NESS security system
Control 4 system - Multi-room, multi-zone music, HD TV/video/audio distribution system
Control 4 Operated, Brand new home theatre room
Large Wine Cellar
Large outdoor Kitchen/BBQ area
Emergency lighting
Ducted vacuum system
CAT6 to all rooms
Direct Fibre connection for high-speed internet, cable TV, and phone - Opticomm network
Integrated UPS for power conditioning
Ducted reverse cycle air conditioning
Continuous flow gas hot water systems
42Ru integrated computer rack
Solar ready, generator ready
Powered 7m X 7m colourbond shed
Recognized as one of Brisbane's premier acreages, Windarra Estate is set amongst 100 acres of untouched, unspoiled parkland reserve, yet so close to all important amenities. This special area is gradually being "discovered" as the large acreages in Bridgeman Downs continue to be subdivided, Bunya has quickly become North Brisbane's blue-chip acreage living. Privacy, beauty, lifestyle, and convenience all only 14 km from the Brisbane CBD and 10 mins to Ferny Grove train station.
When you come, be prepared to make a decision to purchase as you will be considering something really special.
For any questions please contact Andrew on 0423788448.
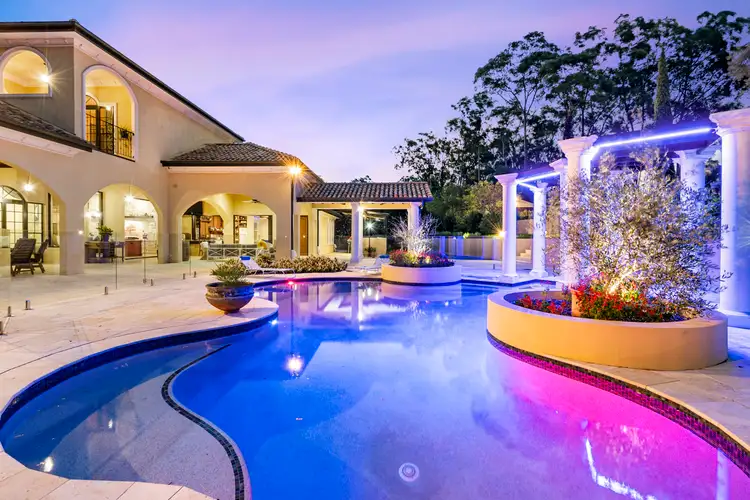
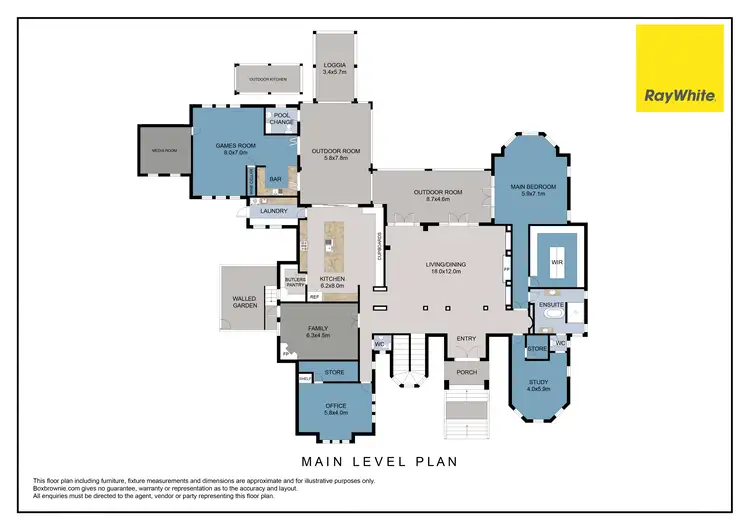
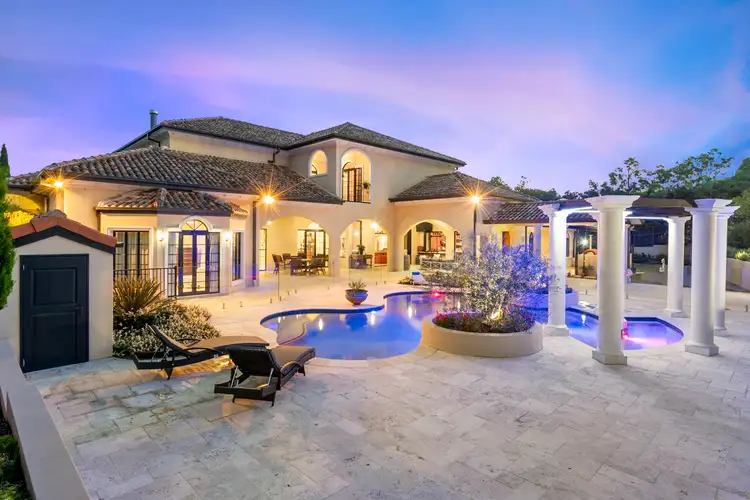
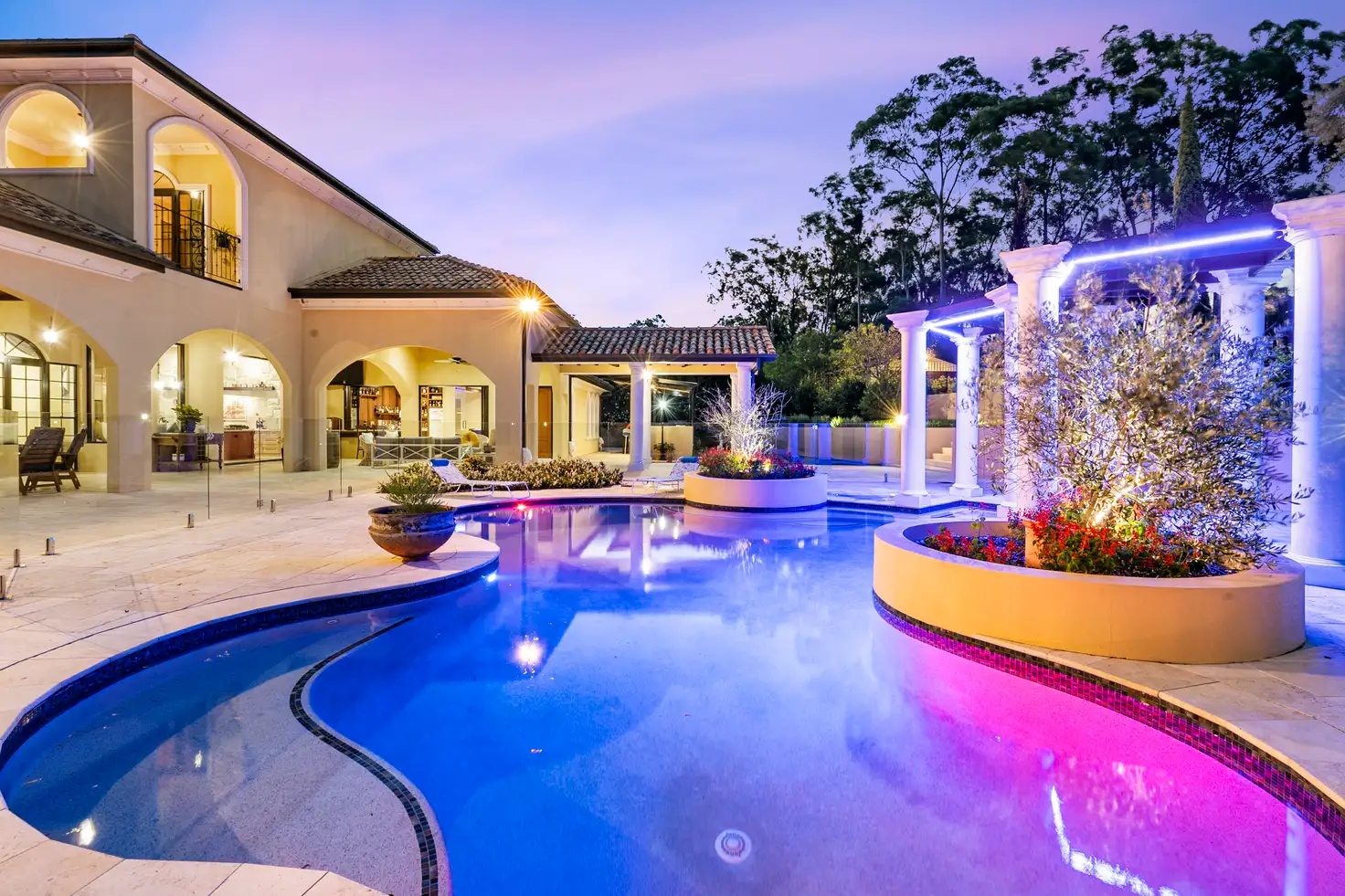


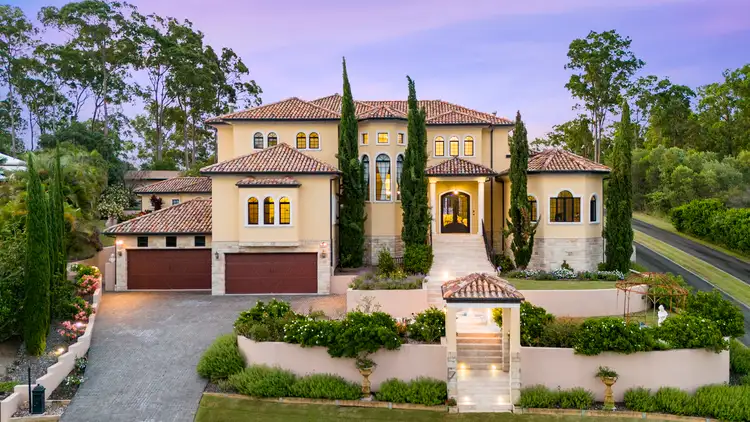
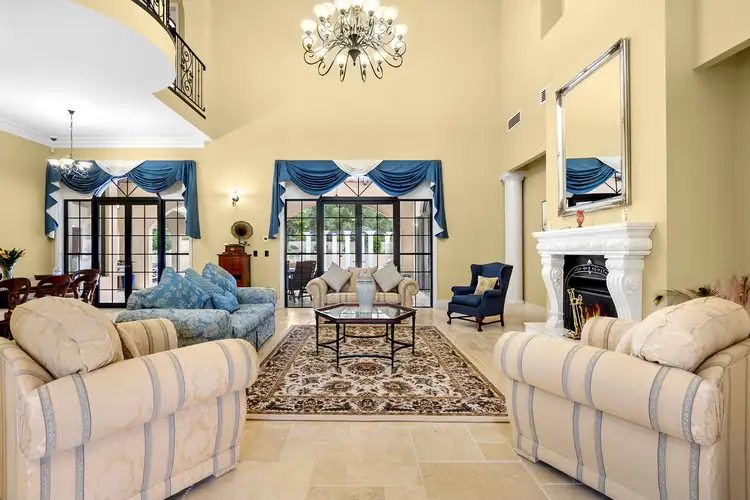
 View more
View more View more
View more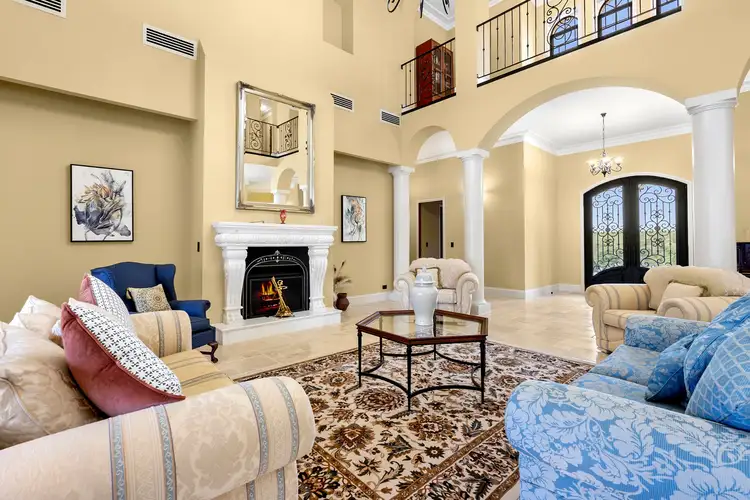 View more
View more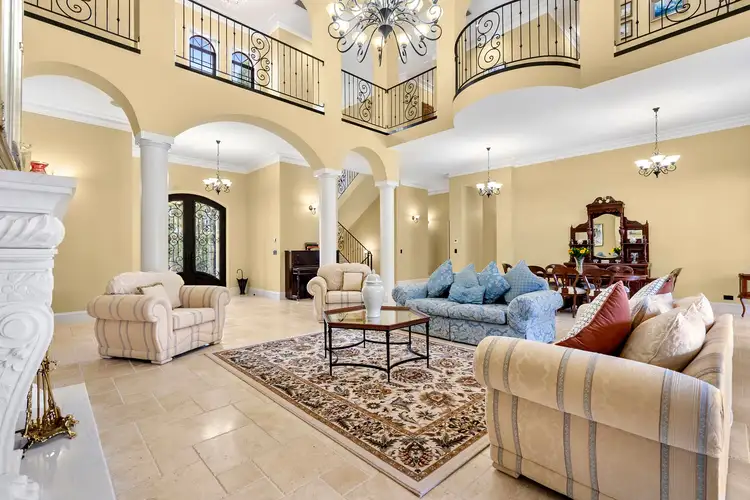 View more
View more
