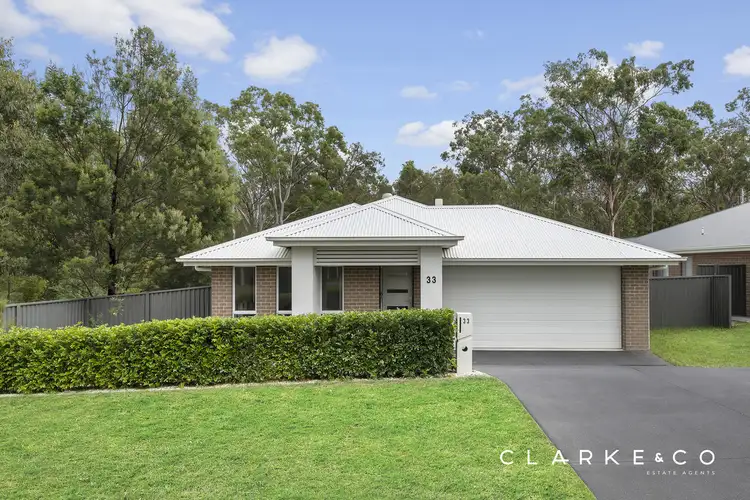Property Highlights:
- An impressive 2019 built home boasting a spacious floor plan and luxury inclusions
- Four bedrooms, three with built-in robes, the main with a walk-in
- Large open plan living and dining area, plus a media room
- Gourmet kitchen featuring a waterfall stone benchtop, soft close cabinetry, a walk-in pantry, gas cooking, quality appliances and a breakfast bar
- Stylish ensuite and main bathroom, both featuring showers and floating vanities with 20mm stone benchtops, the main with a built-in bathtub and a separate WC
- Plush carpet and tiled flooring, vertical blinds and LED downlights
- Mitsubishi split system air conditioning and ceiling fans throughout
- NBN fibre to the premises, bottled gas hot water system, plus triple glazed windows
- Concrete patio overlooking the large fully fenced grassed yard with a 3000L water tank and treetop views
- Attached double garage with internal access, plus single gated side access to the yard
Outgoings:
Council Rate: $1,967 approx per annum
Water Rate: $811.98 approx per annum
Rental Return: $650 approx. per week
Tucked away in the picture perfect village of Paxton, this modern brick home with a Colorbond roof offers the perfect blend of contemporary style and semi rural charm. Built in 2019 by G Developments, this home boasts a spacious layout, high quality finishes, and an expansive backyard with treetop views, ideal for families looking for room to grow.
Perfectly positioned in the Hunter Valley, Paxton offers the perfect balance of tranquil village living and easy access to world class wineries, renowned restaurants, and local events. Just 20 minutes from Cessnock's CBD, you'll have all the essentials close at hand, while Newcastle's stunning beaches and bustling city centre are just over an hour away, making this an ideal base for both relaxation and adventure.
Upon arrival, a grassed front yard and an attached double garage with internal access set the tone for this inviting home. Step inside through the security screen front door to discover a thoughtfully designed interior, where a mix of plush carpet and tiled flooring create a warm atmosphere. LED downlights illuminate the home, while vertical blinds deliver privacy and light control throughout.
The heart of the home is the open plan kitchen, living, and dining area, where a large glass sliding door connects seamlessly to the concrete patio, offering effortless indoor/outdoor flow. For those cosy nights in, a separate media room provides the perfect retreat, complete with plush carpet and a Mitsubishi split system air conditioner for year round comfort.
Designed for both style and function, the kitchen features a stunning waterfall stone benchtop, a breakfast bar, soft close cabinetry, and a walk-in pantry for ample storage. Premium appliances include a Westinghouse dishwasher, an Omega 900mm oven, a five burner gas cooktop, and a stainless steel range hood, ensuring every meal is a pleasure to prepare.
The main bedroom is privately positioned at the rear of the home, offering a tranquil escape with a large window that frames a picturesque backyard view. Soft carpet underfoot, a ceiling fan with a light, and a walk-in robe complete this peaceful retreat. The ensuite is finished with a floating vanity featuring a 20mm stone benchtop, a shower, and a WC.
Three additional bedrooms, all with carpet, ceiling fans, and built-in robes offer comfortable accommodation for family or guests. The main bathroom is well appointed with a floating vanity topped with 20mm Caesarstone, a shower, a built-in bath, stylish subway tiles, and a separate WC. A dedicated laundry adds to the home's practicality.
Step outside to the massive fully fenced backyard, where treetop views create a stunning natural backdrop. With so much space, there's endless potential to add your own personal touch such as a shed or pool (subject to Council approval) with single gate side access in place for your convenience.
Additional features include NBN fibre to the premises, a bottled gas hot water system, a 3000L water tank, plus triple glazed windows and fire stopper bricks for extra peace of mind.
Offering modern comforts in a picturesque setting, this Paxton home is an outstanding opportunity for those seeking space, style, and a connection to nature. With a large volume of interest expected, we encourage our clients to contact the team at Clarke & Co Estate Agents today to secure their inspections.
Why you'll love where you live;
- Enjoy a lovely village lifestyle with local offerings including a Public School, a general store, a pub and a bowling club
- 20 minutes to the CBD of Cessnock with all the services, retail and dining options you could ask for
- A short 25 minute drive to the heart of the Hunter Valley, boasting restaurants, cellar doors and world-class events close to home
- Just over an hour's drive to Newcastle's city lights and pristine beaches
- 45 minutes to Maitland's heritage CBD and riverside Levee precinct
***Health & Safety Measures are in Place for Open Homes & All Private Inspections
Disclaimer:
All information contained herein is gathered from sources we deem reliable. However, we cannot guarantee its accuracy and act as a messenger only in passing on the details. Interested parties should rely on their own enquiries. Some of our properties are marketed from time to time without price guide at the vendors request. This website may have filtered the property into a price bracket for website functionality purposes. Any personal information given to us during the course of the campaign will be kept on our database for follow up and to market other services and opportunities unless instructed in writing.








 View more
View more View more
View more View more
View more View more
View more
