Situated on the northern side of the road and surrounded by stunning botanic gardens with sweeping lawns and lush, dense garden-beds.
This wonderful character residence has an abundance of bright natural light, is full of classic charm and is a warm and inviting family home.
Comprising of 4 generous bedrooms, 2.5 bathrooms, formal sitting room, formal dining room plus family room and eat-in kitchen. Gorgeous alfresco entertaining, established gardens, lawn tennis court and sparkling in-ground swimming pool.
Features include:
* Traditional wide arched hallway with deep cornices, 14ft ceilings, timber floor, fan design leadlight window surrounding the front door and original character features throughout including open fireplaces
* 4 generous bedrooms, master bedroom with plantation shutters, box bay window, luxury modern black and white ensuite bathroom, walk-in robe plus versatile parent retreat/dressing room/study with external access
* Stunning modern family bathroom with heated towel rail, bath, separate shower and high-end finishes
* Formal sitting room with door to side return verandah, classic open fireplace and feature box bay window
* Separate formal dining room with double doors to formal sitting room and double doors on opposite side which open to the family room. Perfectly set-up for large parties and gatherings, these three rooms work well with the adjoining kitchen
* Stunning family room of generous proportions, flooded with light from the double aspect windows and views to rear and side garden
* Central hub kitchen. Double Bosch oven, Bosch induction cook top, Bosch dishwasher, island bench, huge pantry plus ample cupboard space
* Large laundry with adjacent toilet and shower - easy access to and from pool
* Beautiful outdoor living with paved patio, sparkling in-ground pool plus grass tennis court.
* Carport plus ample off-street parking behind gates, undercover, lockable storage area and two garden sheds
* Stunning established gardens surrounding the entire property including fruit trees such as plum, cherry, avocado and more
* Semi-automatic irrigation system
* Ducted reverse cycle air conditioning plus split system
* Security alarm
* Walking distance to St Andrews Primary School, Walkerville Primary School and a short distance from Wilderness College, St Peters College and nearby to Prince Alfred College and other quality schoo
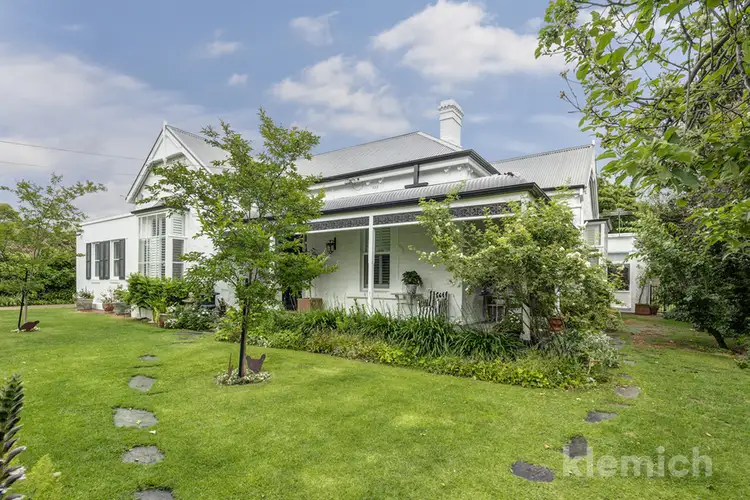
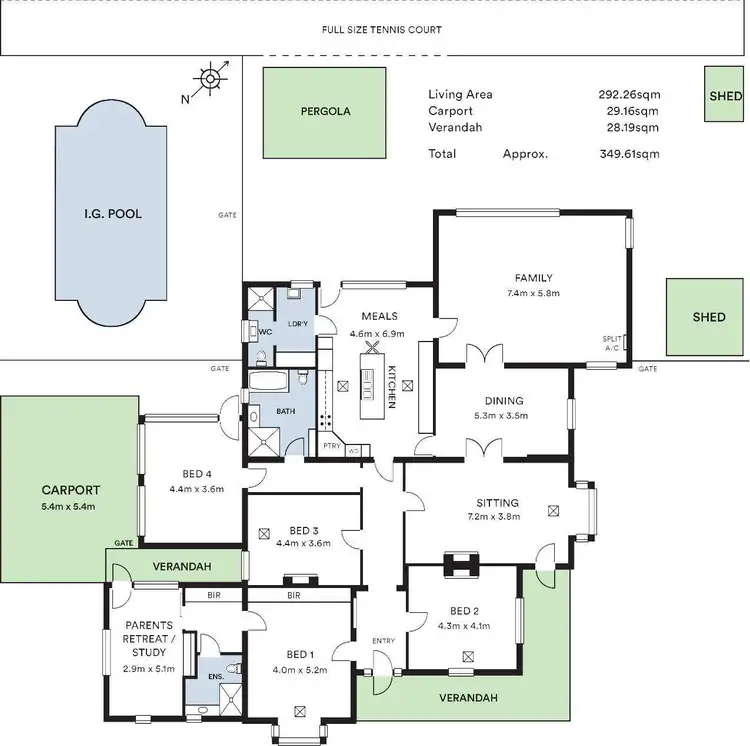
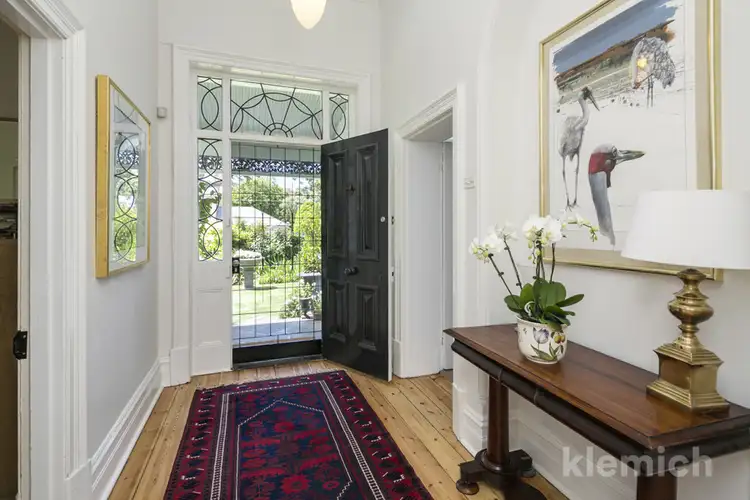
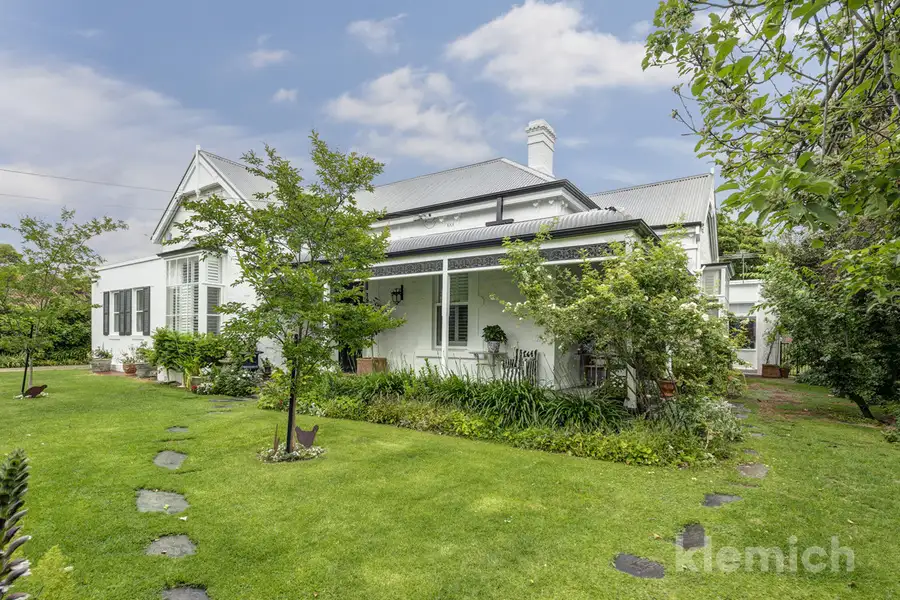


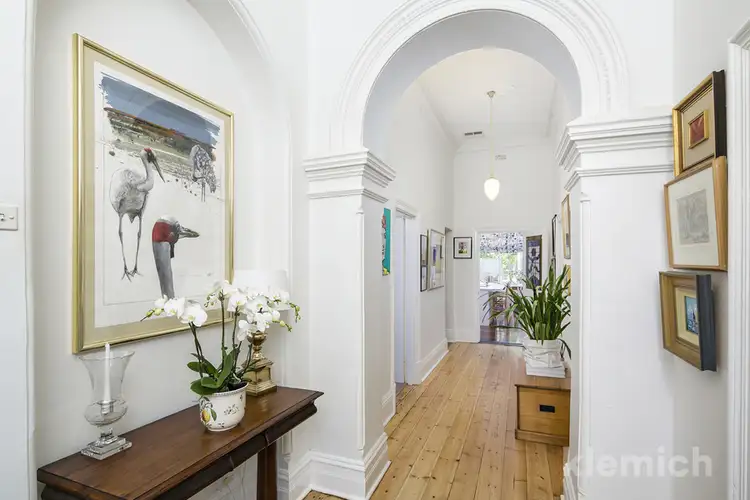
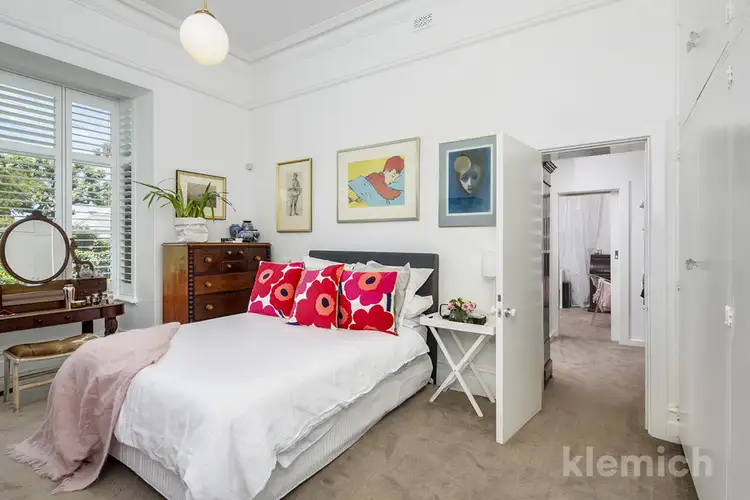
 View more
View more View more
View more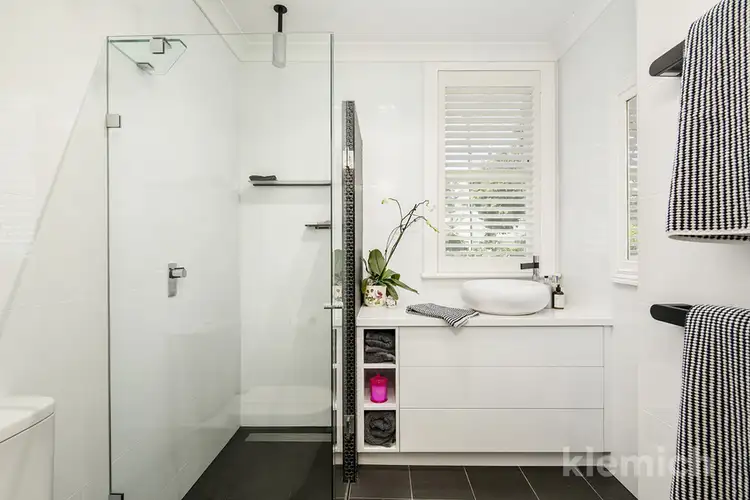 View more
View more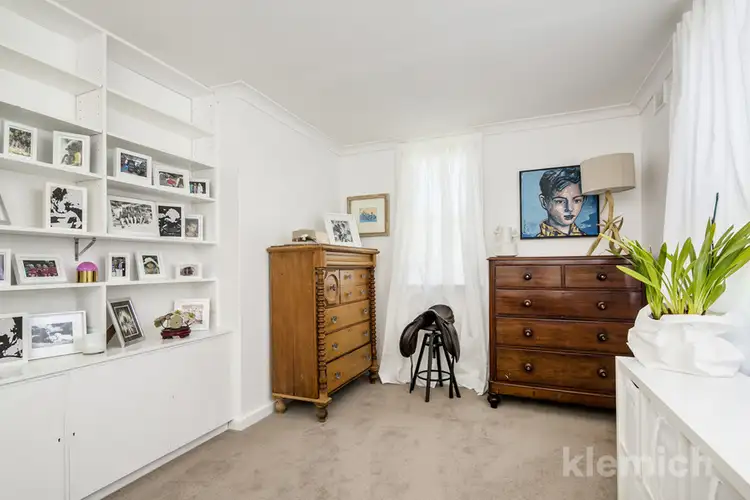 View more
View more
