Price Undisclosed
4 Bed • 2 Bath • 2 Car • 512m²
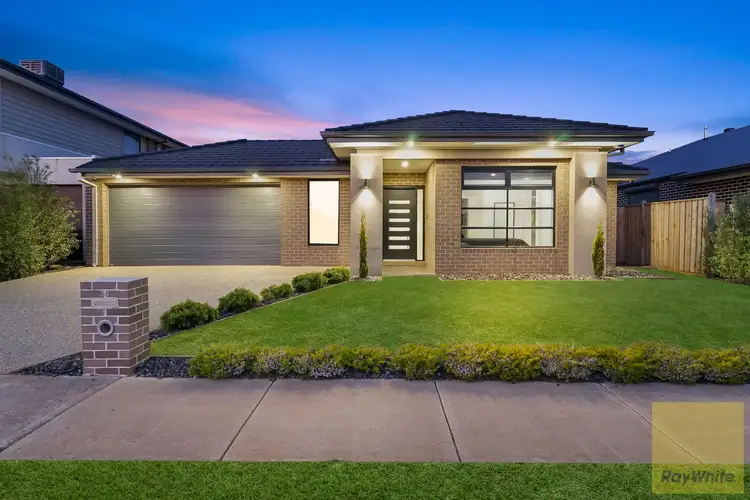
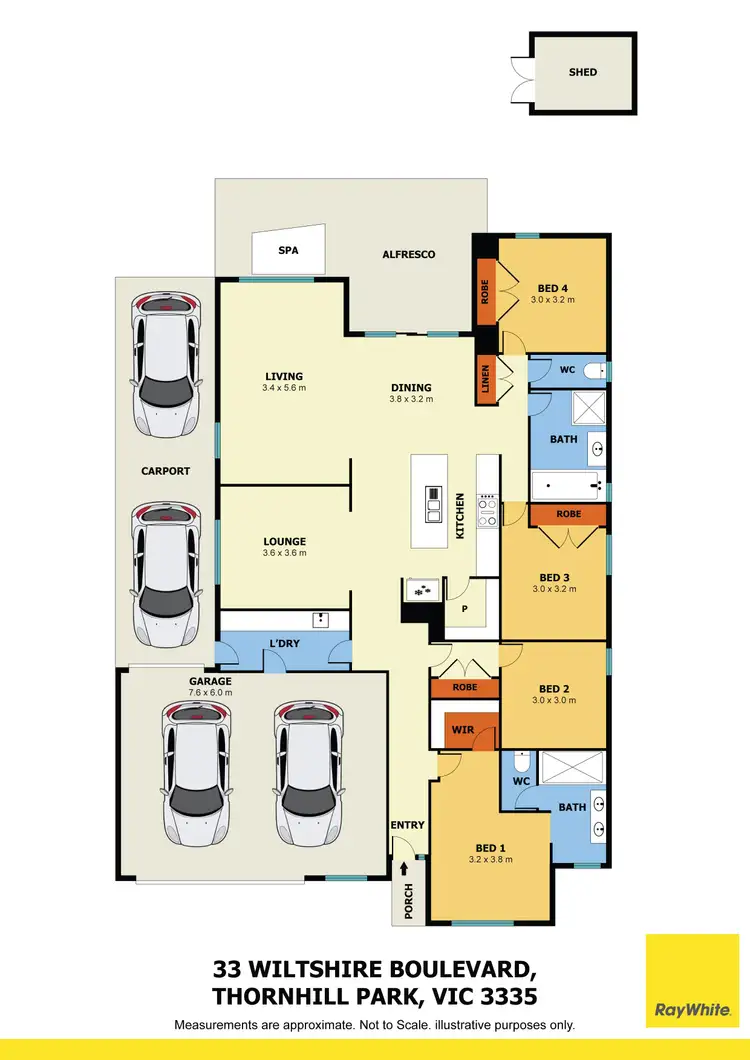
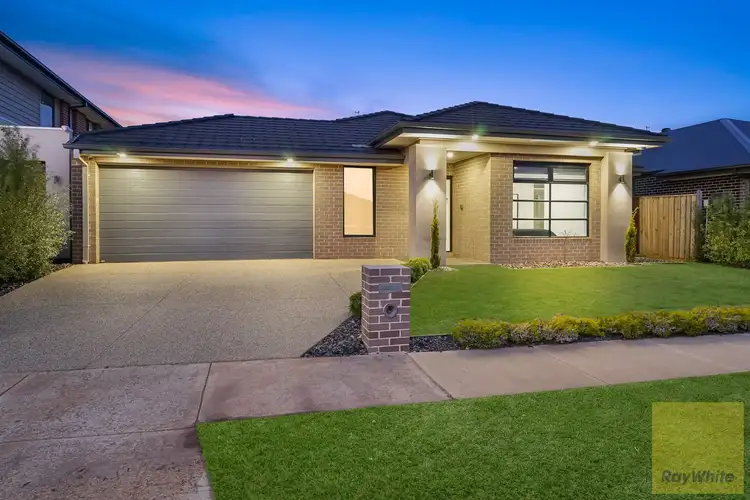
+20
Sold
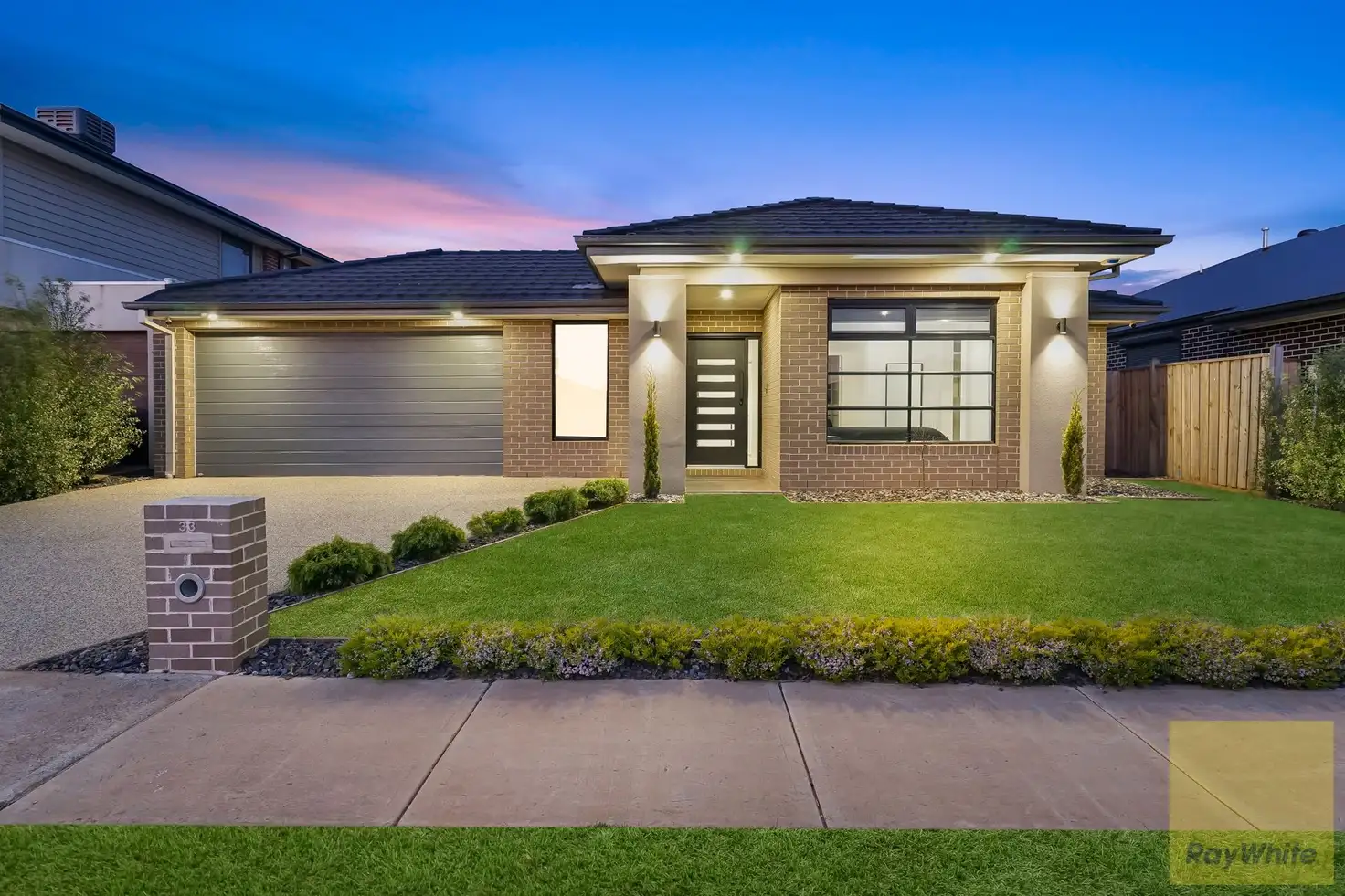


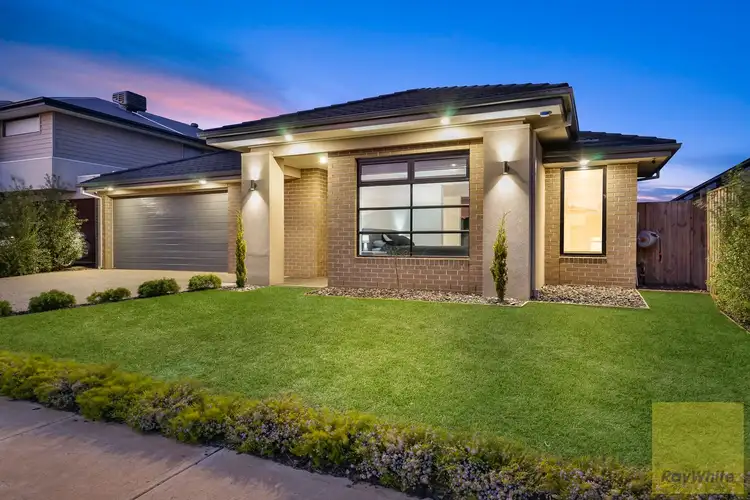
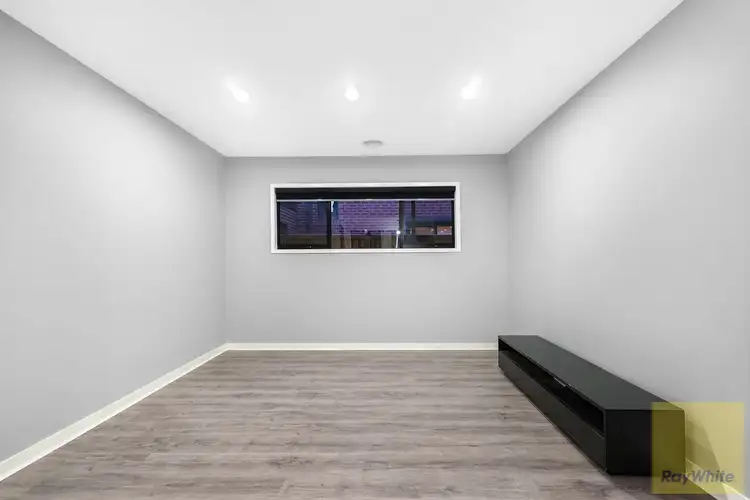
+18
Sold
33 Wiltshire Boulevard, Thornhill Park VIC 3335
Copy address
Price Undisclosed
- 4Bed
- 2Bath
- 2 Car
- 512m²
House Sold on Sun 17 Oct, 2021
What's around Wiltshire Boulevard
House description
“Contemporary Entertainer with Lifestyle Appeal”
Land details
Area: 512m²
Property video
Can't inspect the property in person? See what's inside in the video tour.
Interactive media & resources
What's around Wiltshire Boulevard
 View more
View more View more
View more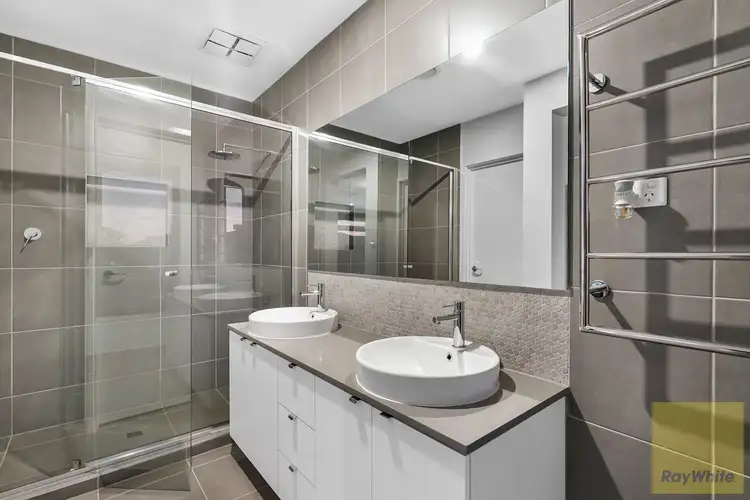 View more
View more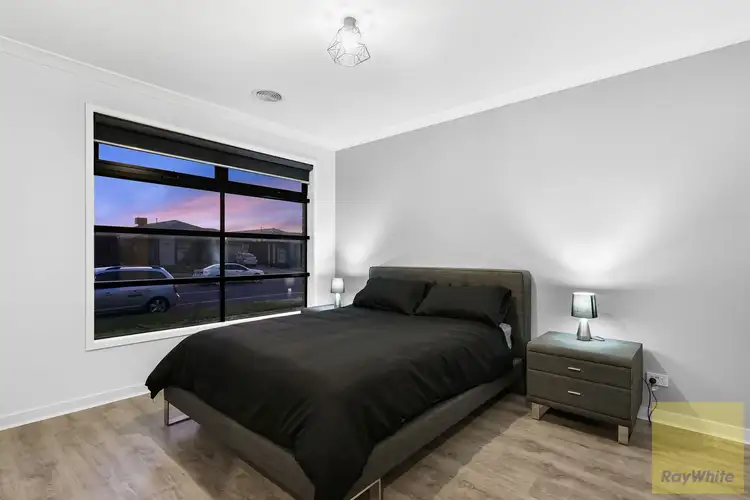 View more
View moreContact the real estate agent
Nearby schools in and around Thornhill Park, VIC
Top reviews by locals of Thornhill Park, VIC 3335
Discover what it's like to live in Thornhill Park before you inspect or move.
Discussions in Thornhill Park, VIC
Wondering what the latest hot topics are in Thornhill Park, Victoria?
Similar Houses for sale in Thornhill Park, VIC 3335
Properties for sale in nearby suburbs
Report Listing

