$615,000
3 Bed • 2 Bath • 2 Car • 689m²

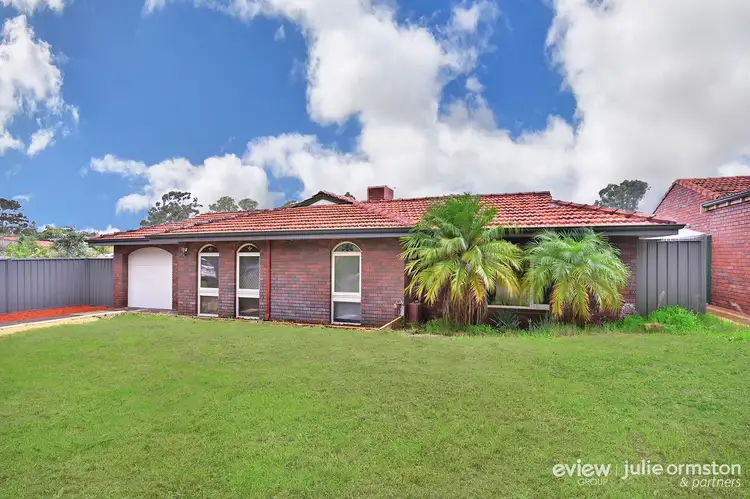
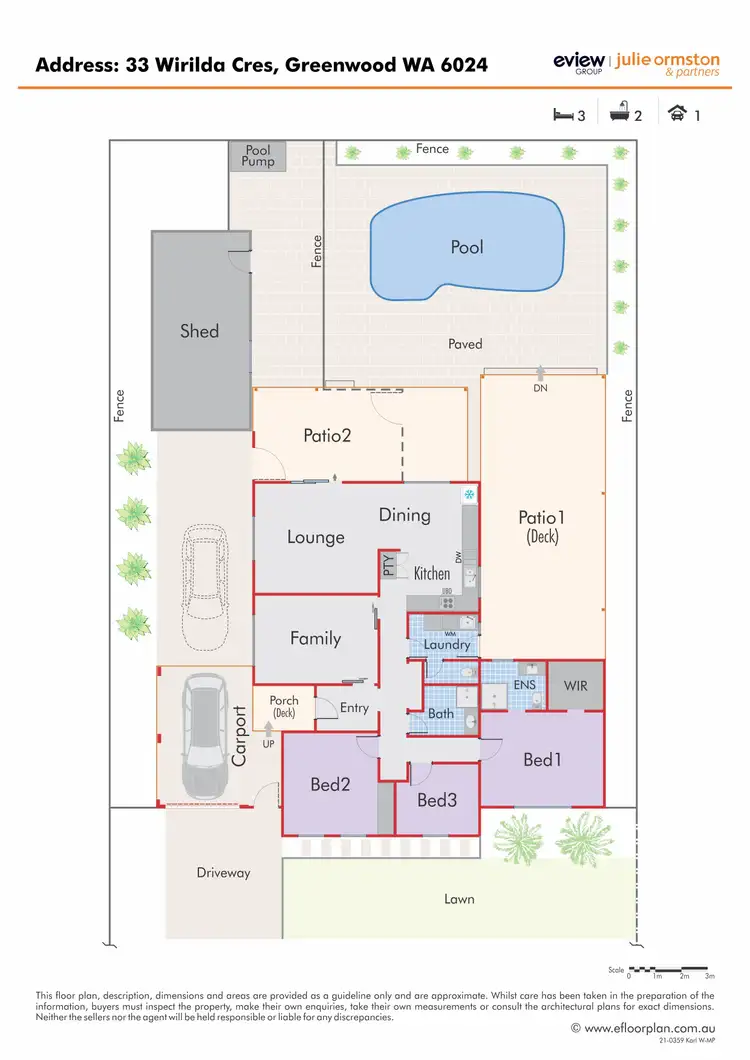
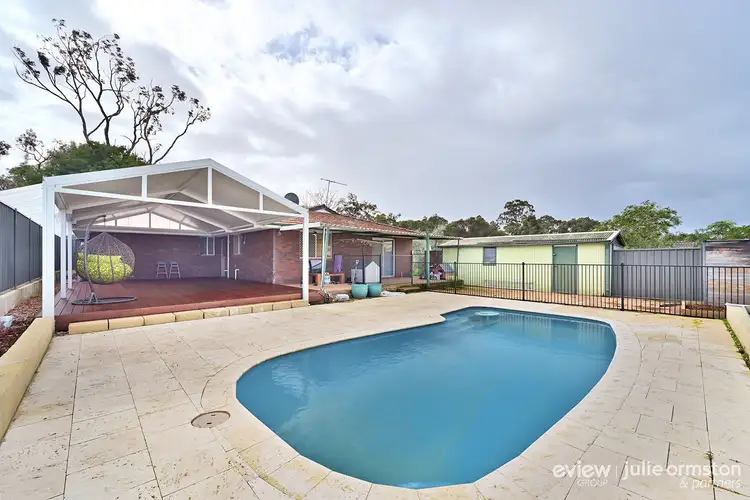
+19
Sold



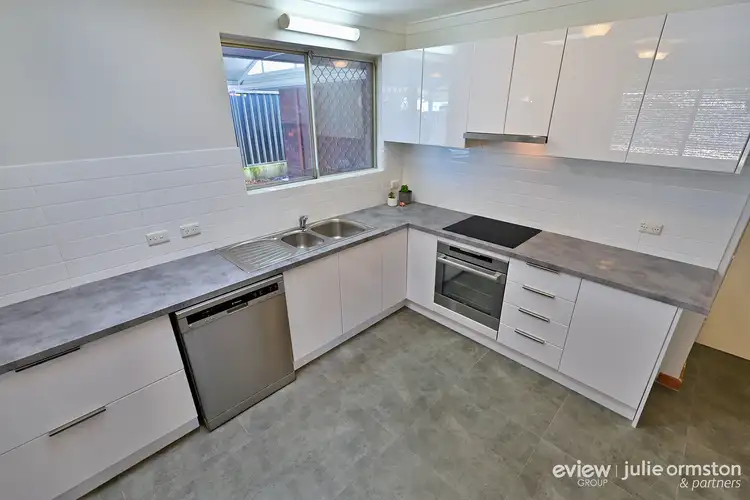
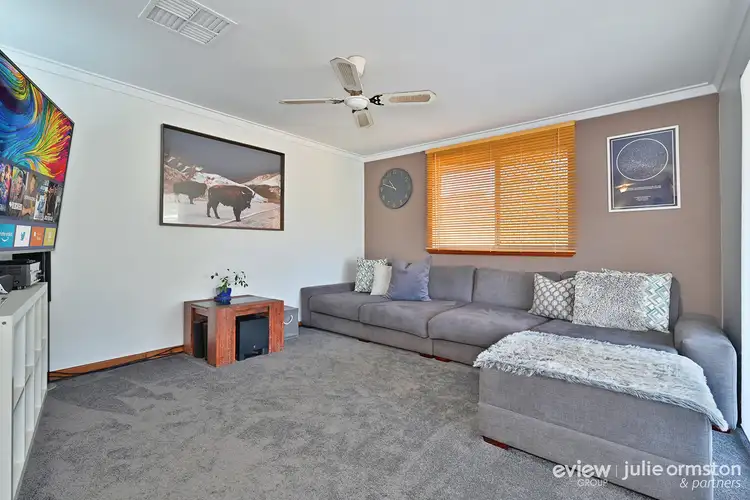
+17
Sold
33 Wirilda Crescent, Greenwood WA 6024
Copy address
$615,000
- 3Bed
- 2Bath
- 2 Car
- 689m²
House Sold on Tue 10 Aug, 2021
What's around Wirilda Crescent

Love the location? Enquire now
House description
“Renovated 3x2 with a pool!”
Building details
Area: 137m²
Land details
Area: 689m²
Interactive media & resources
What's around Wirilda Crescent

Love the location? Enquire now
 View more
View more View more
View more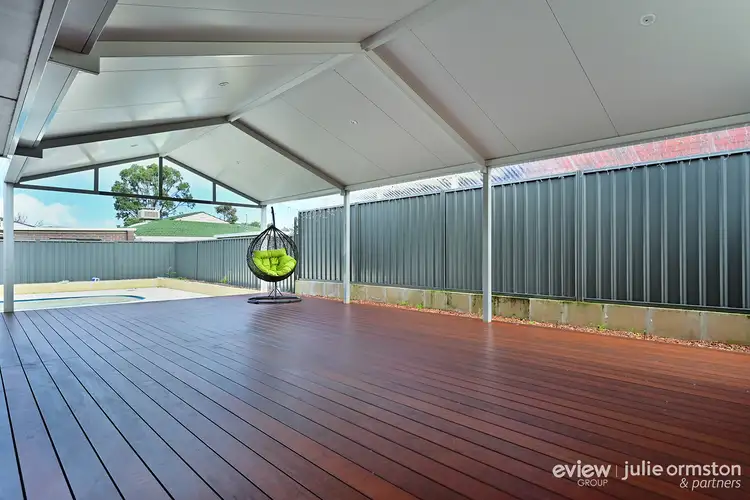 View more
View more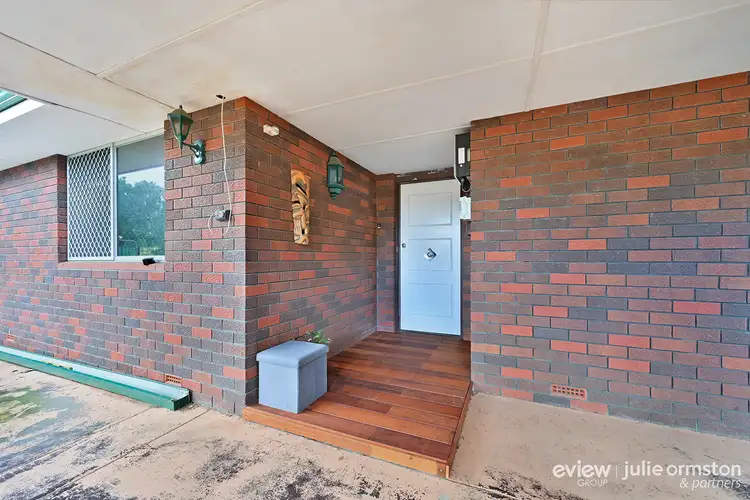 View more
View moreContact the real estate agent
Agency profile
Nearby schools in and around Greenwood, WA
Top reviews by locals of Greenwood, WA 6024
Discover what it's like to live in Greenwood before you inspect or move.
Discussions in Greenwood, WA
Wondering what the latest hot topics are in Greenwood, Western Australia?
Other properties from Julie Ormston & Partners
Properties for sale in nearby suburbs
Report Listing




