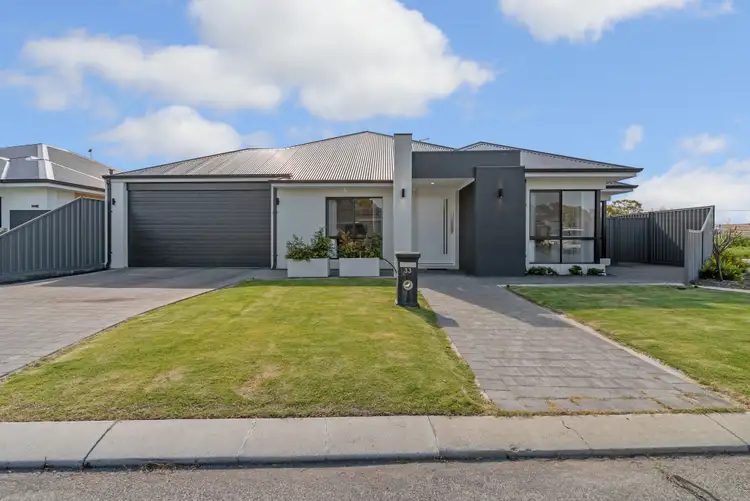Built in 2023, this modern family home is set on a prime corner block in the heart of East Cannington. With multiple living zones, a flexible floor plan and contemporary finishes throughout, it offers the perfect balance of space, comfort, and opportunity.
The master suite features a spacious walk-in robe and ensuite, while three additional bedrooms include built-in robes. A separate home office or potential fifth bedroom provides extra flexibility for growing families or those working from home. The main bathroom is complete with a full-size tub and a separate water closet for convenience.
At the centre of the home is the light-filled open plan kitchen, dining, and family area. The kitchen boasts a large island bench, gas cooking, a scullery, and excellent storage, flowing seamlessly into both the dining and living spaces. For those who love to entertain, a separate theatre room adds even more lifestyle appeal.
Outdoors, the alfresco entertaining area overlooks low-maintenance gardens, with the corner position offering flexibility for future additions such as a granny flat, pool or side access for a boat/caravan/trailer (subject to relevant approvals). A double garage with built-in storage completes the package.
Positioned close to schools, shops, transport links, and parks, this property combines lifestyle with convenience. With its modern design and "as is" auction conditions, 33 Witheridge Way presents an exciting opportunity to secure a near-new family home in a well-connected suburb.
Auction Conditions:
$50,000 deposit at the fall of the hammer (EFT of Bank Cheque Accepted)
Unconditional buyers only (no subject to finance bidding)
45 or 60 day settlement option (from auction day)
The property is being sold on an "as is" basis
Auction held on site, 25th October @ 3:30pm sharp!
Property Features:
Built in 2023
Master bedroom with walk-in robe and ensuite
Three additional bedrooms with built-in robes
Main bathroom with full-size tub and separate WC
Open plan kitchen, dining, and family area
Kitchen with large island bench, gas cooktop, and scullery
Separate theatre room
Home office or optional fifth bedroom
Separate laundry
Alfresco outdoor entertaining area
Low maintenance gardens
Double garage with storage space
Corner site offering flexibility for additional access - ideal for a granny flat, shed, or pool (STCA)
What's Nearby:
190m to East Cannington Reserve
1.4km to Gibbs Street Primary School
1.4km to IGA Beckenham
2.3km to Mills Park
2.3km to Westfield Carousel
2.3km to Cannington Train Station
2.4km to Sevenoaks Senior College
2.9km to Sam Kerr Football Centre
7.1km to Curtin University
8.1km to Perth Airport
16.8km to Perth CBD
Access to Welshpool Road, Nicholson Road and Roe Highway
To receive the information pack, including a digital link to download all related documents including the title, rates information, auction contract or to bidding registration form, please send through your enquiry today. Alternatively, you can call or text Cameron Smart on 0411 598 969 to receive the link via SMS.
**Disclaimer: Ray White Cannington have in preparing this advert, used our best endeavours to ensure the information contained is true and accurate but accept no responsibility and disclaim all liability in respect to any errors, omissions, inaccuracies or misstatements contained. Prospective purchasers should make their own enquiries with the relevant authorities to verify the information contained in this advert**








 View more
View more View more
View more View more
View more View more
View more
