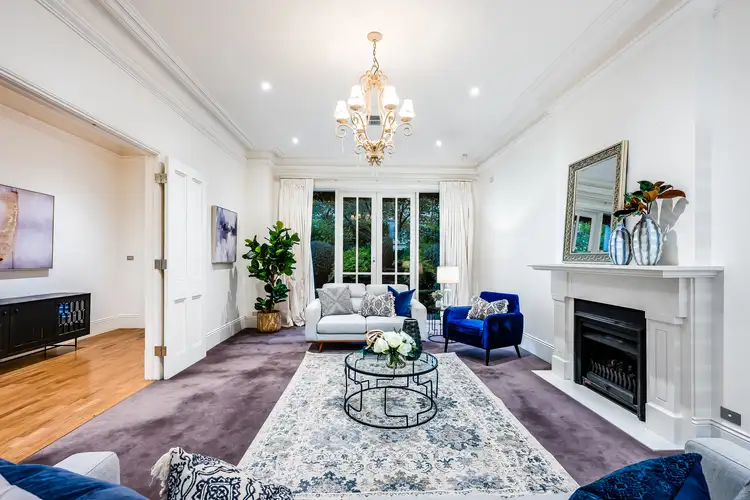Best offers by 2pm Tuesday 16 March (unless sold prior).
Striking a perfect balance of proportion, elegance, and entertaining options in highly-prized Wootoona Terrace, all that's left to do is chill the champagne and get set courtside!
Beyond electric gates and secure intercom access, manicured gardens reveal a contemporary four bedroom, two bathroom residence befitting the discerning St. Georges family or executive buyer's highest expectations.
Blackbutt parquet floors, sky-high ceilings, decorative cornices and plantation shutters are a few of the luxury inclusions this naturally illuminated home bestows. Guests will circulate as freely as the breeze through the formal living room's French doors where cascading drapes and climbing jasmine frame the greenery of the front terrace.
North-facing rear entertaining comprises of a designer kitchen, family room and casual meals area eloquently wrapped by the verandah, where leafy vistas cast light and ambience to the elevated setting.
Sandstone steps guided by accent lighting draw you to the north/south tennis court, lawn centrepiece, water feature and pockets of prettiness below – strawberries and cream come to mind – this is sophisticated outdoor entertaining!
Guest powder room, internal access from the garage, under stair storage and under croft cellar round off the main level, the prequel to equally palatial accommodation upstairs…
Escape to an indulgent master suite with balcony, dressing room and en-suite alongside the study/home office with built-in cabinetry. A beautiful main bathroom plus two more exquisite bedrooms adorn the rear - one of which hosts a balcony all featuring ceiling fans and ample built-in storage.
Location highlights of Burnside Village, well-respected schools such as Seymour College and Glenunga International High School plus near city convenience confirms there's nothing to consider, yet everything to gain.
Words can't express the feeling of experiencing this home:
More reasons we love this home:
- 3 double bedrooms with deluxe built-ins
- Study/4th bedroom
- Formal living room with ornate fireplace
- 2 exquisite bathrooms with separate powder room
- Side by side secure garaging
- N/S tennis court
- Caesarstone benchtops to kitchen and en suite bathroom
- Miele, Bosch & ASKO stainless appliances
- Butler's pantry / hideaway appliance hub
- Plumbed water filtration system
- Cellar
- BOSE sound to kitchen & verandah
- LED lighting
- Ducted vacuum
- Commercial size laundry with chute
- Zoned to Glenunga International High & Linden Park Primary School
Specifications:
CT / 5255/346
Council / City of Burnside
Zoning / R'R25
Built / 1996
Land / 1170m2
Frontage / 15.24m
Council Rates / $pa
SA Water / $pq
ES Levy / $pa
Nearby Schools / Linden Park P.S, Glenunga International H.S, Urrbrae Agricultural H.S, Mitcham Girls H.S
All information provided has been obtained from sources we believe to be accurate, however, we cannot guarantee the information is accurate and we accept no liability for any errors or omissions (including but not limited to a property's land size, floor plans and size, building age and condition). Interested parties should make their own inquiries and obtain their own legal advice. Should this property be scheduled for auction, the Vendor's Statement may be inspected at any Harris Real Estate office for 3 consecutive business days immediately preceding the auction and at the auction for 30 minutes before it starts.








 View more
View more View more
View more View more
View more View more
View more
