Meticulously crafted by Exhibit Design + Construction (EDC) and positioned in the heart of the thriving Ginninderry precinct, surrounded by mountain vistas, expansive greenspaces and ever evolving community pockets, this designer family home blends modern, light-filled generosity with that highly sought-after "Bush Capital" environ.
Expansive, light-filled living and is at the forefront of the home's design, with high ceilings, abundant windows and garden outlooks framing the main open plan living/dining hub, flowing out to gorgeous undercover alfresco entertaining, and connecting to the high-end entertainers' kitchen. An additional rumpus room, also opening out to the alfresco space, and quality media room add cleverly designed living versatility to the floor plan. Creating in the kitchen will be pure delight for the home chef, with a large butlers' style pantry, striking stone top island bench lit up by gorgeous pendant lighting, abundant storage behind quality cabinetry, integrated dishwasher and 900mm all-electric cooking.
A resort style main suite delights with generosity of proportion, cleverly located away from the other bedrooms, adding privacy to the retreat, and enjoying a large walk-in robe and designer ensuite, complete with on trend tiling, rain head shower and stone top twin vanity with plenty of storage. The additional 3 bedrooms all enjoy built-in robes and share use of the main bathroom, finished to the same impeccable standard with the welcome addition of a free-standing bathtub and convenient separate toilet. A double lock up garage, good-sized internal laundry and immaculately landscaped grounds completes this stunning example of designer family living.
- Open plan living/dining hub, flowing out to gorgeous undercover alfresco entertaining
- Additional rumpus room, also opening out to the alfresco space, and quality media room
- Entertainers' kitchen with large butlers' style pantry, stone top island bench, abundant storage, integrated dishwasher and 900mm all-electric cooking.
- Resort style main suite, generous in proportion, with large walk-in robe and stunning ensuite, complete with on trend tiling, rain head shower and stone top twin vanity with plenty of storage
- 3 additional bedrooms, all with built-in robes
- Main bathroom with full size bathtub, stunning vanity, quality finishes and a convenient separate toilet
- Ducted reverse cycle air-conditioning
- Double remote-control lock up garage with internal entry
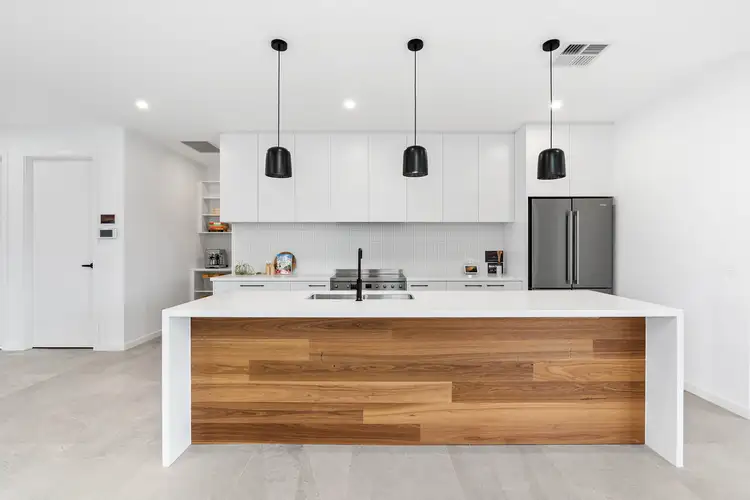
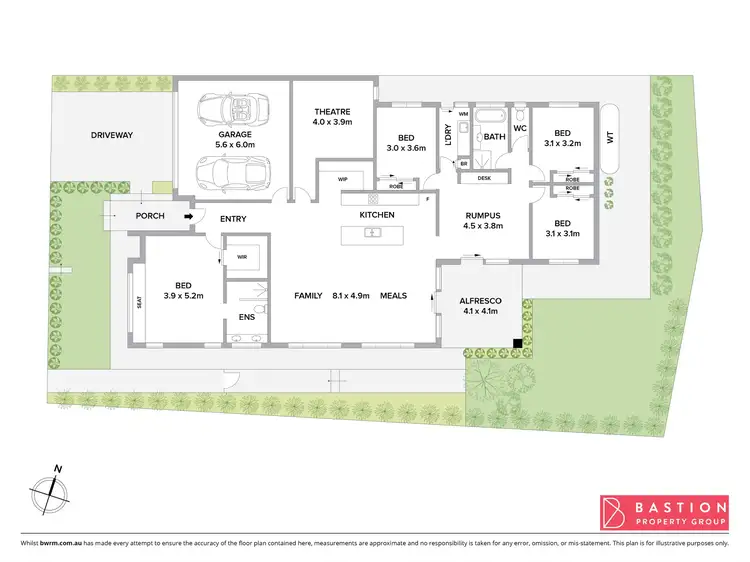
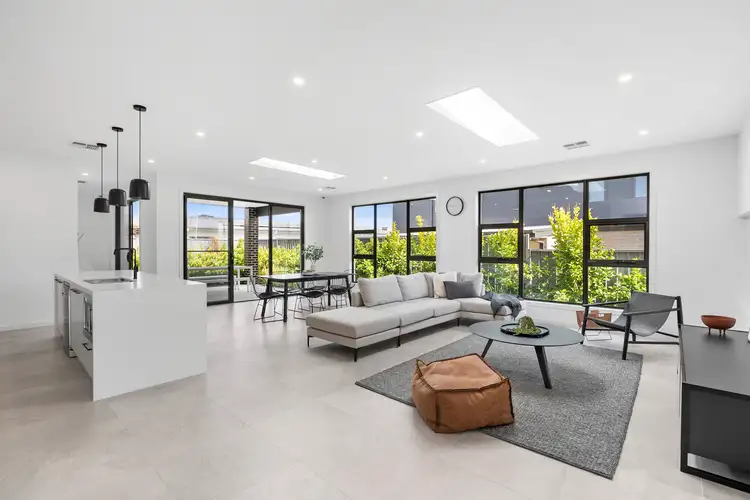
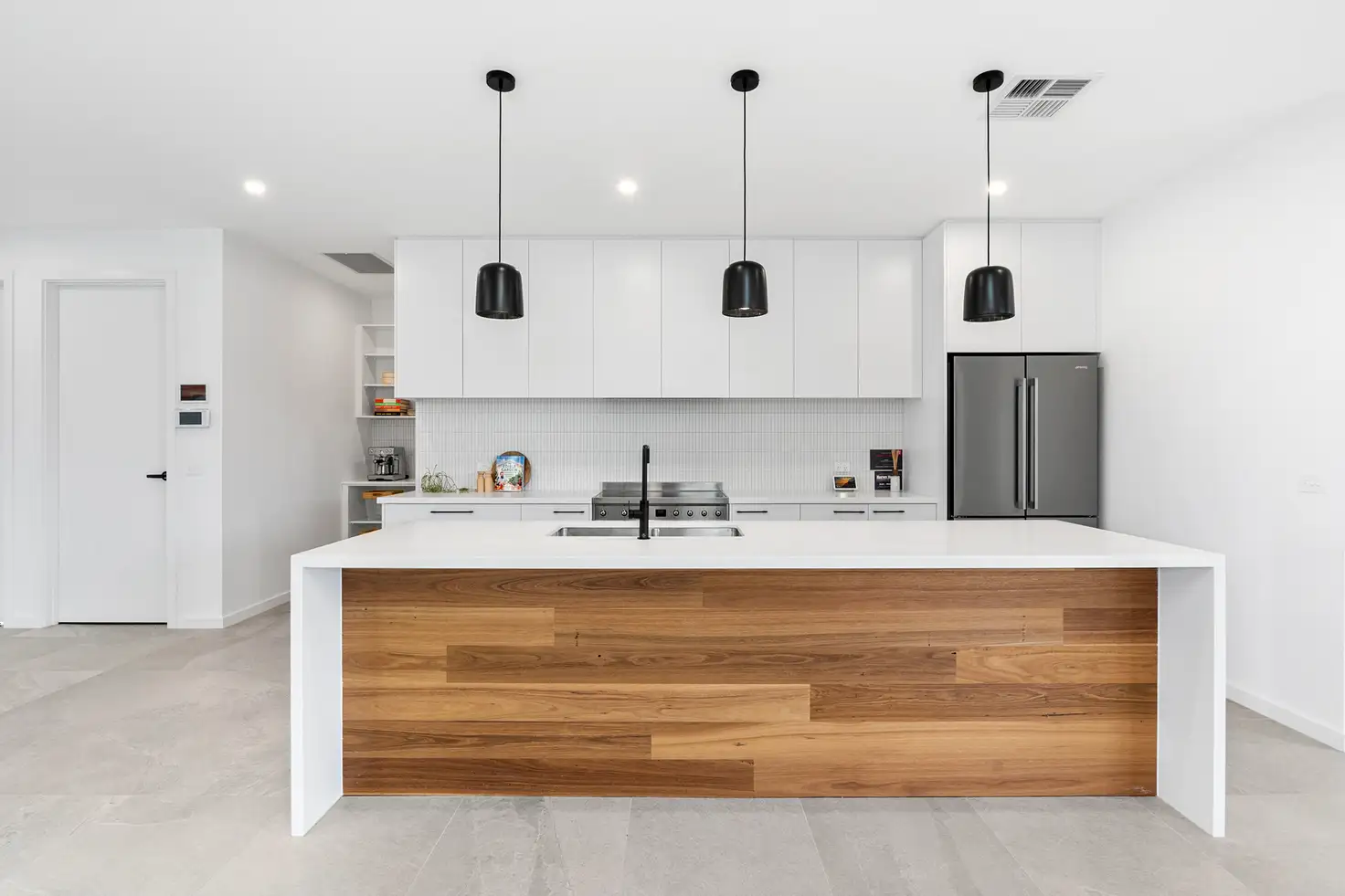


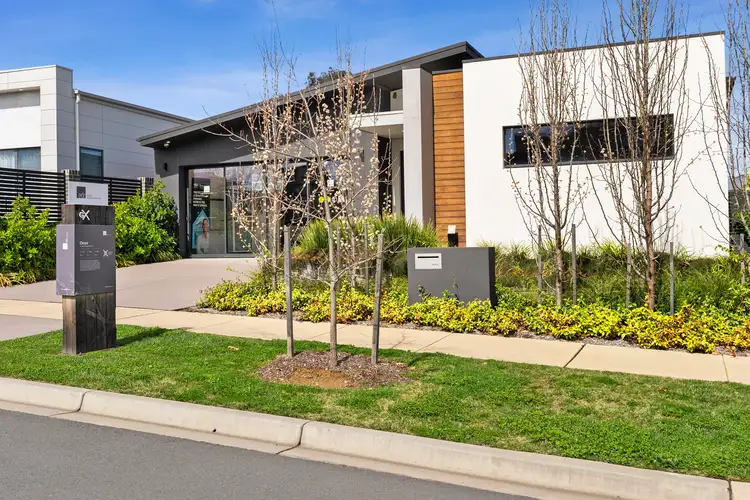
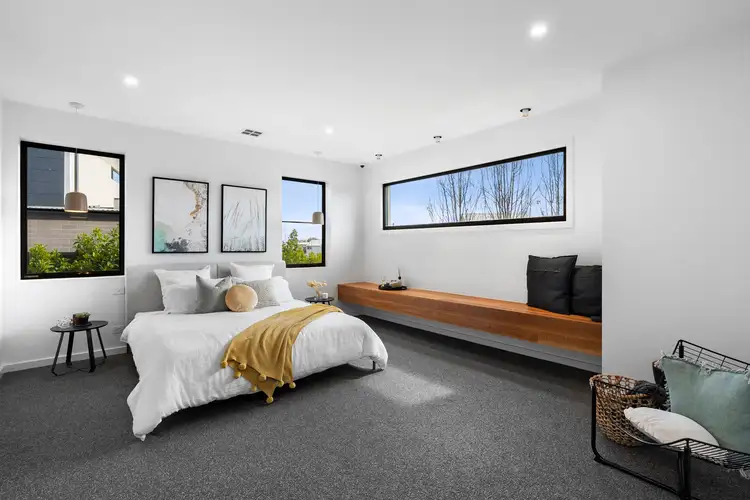
 View more
View more View more
View more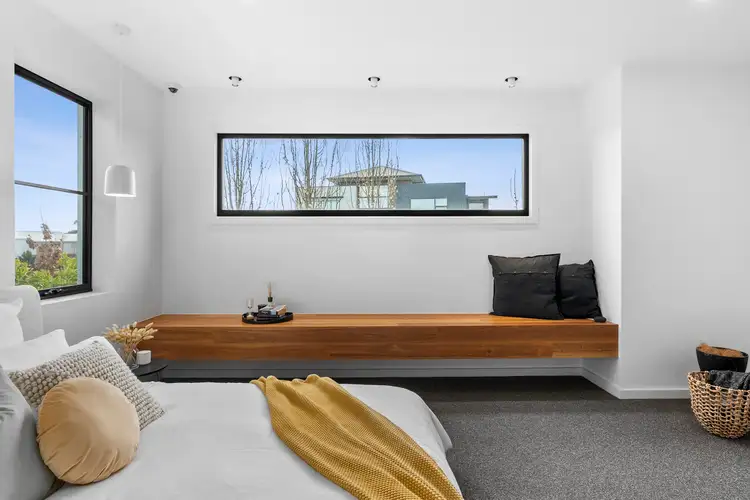 View more
View more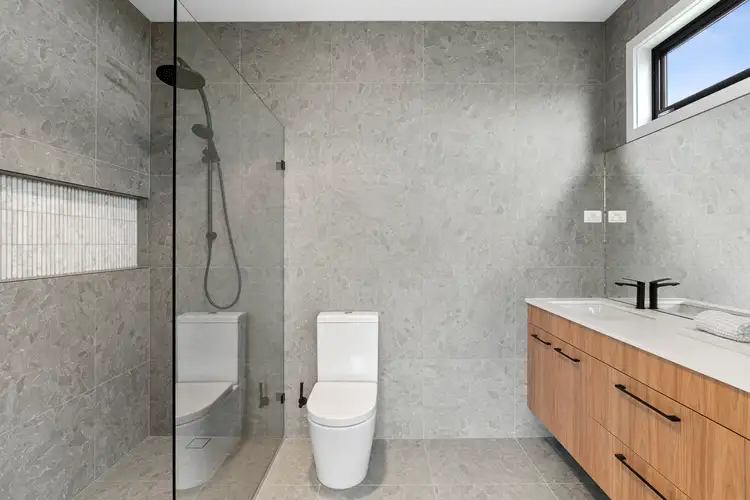 View more
View more
