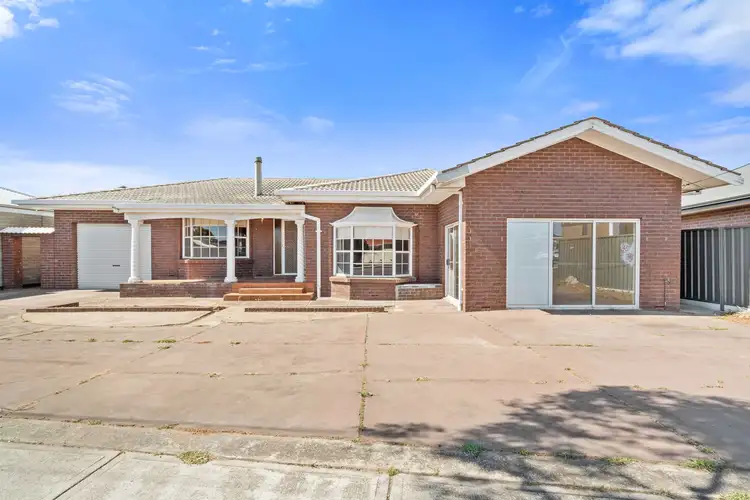A feast of possibilities all percolating with potential, and each one adding a lucrative lean to this dusty gem whose future – needless to say – will be a stunning transformation no matter which path wins.
What was once a solid brick, mid-80's family home with (current) council-approved commercial frontage, spacious and free-flowing original kitchen, dining and lounge, and 3-bedroom footprint that now sees a near-complete brick extension utilising every inch of this 844m2 block opens the doors for a raft of exciting uses.
Previously enjoyed rental returns of 3 tenancies, with a 3rd, council approved, kitchen with plumbing and electrical outlets already in place at the rear of the home.
From finishing the renovation and capturing over 6-bedrooms for high-yield tenancy, update and enjoy ideal multi-generation family living, or subdivide and slide in a row of stylish new townhouses appealing instantly to the growing crowd of sun-seeking residents eager to plant their feet seaside (STCC) – 331 Tapleys Hill Road is a ready for a new lease on life.
Superbly positioned between the city and the sea, across the road from the premier Royal Adelaide Golf Club, and a welcome walk to local schools, along with Grange Road teeming with popular cafés and eateries enroute to the soft sands of Grange Beach, there's a fresh start of monumental potential waiting to be seized!
Features you'll love:
- Sprawling 844m2 (approx.) block in the thriving and always sought-after Seaton invites exceptional multi-bedroom tenancy, rebuild or subdivision potential (subject to council conditions)
- 3 electricity meters ideal for multiple tenancies
- Solar panel system
- 2 office commercial frontage with kitchen and bathroom area
- Open-plan and spacious original kitchen and dining adjoining a light-filled lounge
- 3 good-sized bedrooms, family-friendly laundry, large main bathroom
- Large solid brick extension – unfinished – offering 3 more bedrooms, a previous 3rd kitchen, living area and bathroom/laundry provision
- Shed with cool cellar and secure carport with roller door extending to a low maintenance backyard
- A stone's throw to Seaton Park Primary with Findon High also around the corner for hassle-free morning commutes
- Close to a variety of popular cafés and eateries dotted along Grange Road
- Only 6-minutes to Findon and Fulham Gardens Shopping Centres, and just 3km to the picturesque sands of Grange Beach for an incredible summer lifestyle
Specifications:
CT / 5155/985
Council / Charles Sturt
Zoning / GN
Built / 1986
Land / 844m2
Frontage / 23.7m
Council Rates / $1,802.45pa (approx)
Emergency Services Levy / $187.55pa (approx)
SA Water / $213.89pq (approx)
Estimated rental assessment / Written rental assessment can be provided upon request
Nearby Schools /Seaton Park P.S, Fulham Gardens P.S, Kidman Park P.S, Fulham North P.S, Findon H.S
Disclaimer: All information provided has been obtained from sources we believe to be accurate, however, we cannot guarantee the information is accurate and we accept no liability for any errors or omissions (including but not limited to a property's land size, floor plans and size, building age and condition). Interested parties should make their own enquiries and obtain their own legal and financial advice. Should this property be scheduled for auction, the Vendor's Statement may be inspected at any Harris Real Estate office for 3 consecutive business days immediately preceding the auction and at the auction for 30 minutes before it starts. RLA | 226409








 View more
View more View more
View more View more
View more View more
View more
