Price Guide $2,300,000
10 Bed • 4 Bath • 6 Car • 1011714.1056m²
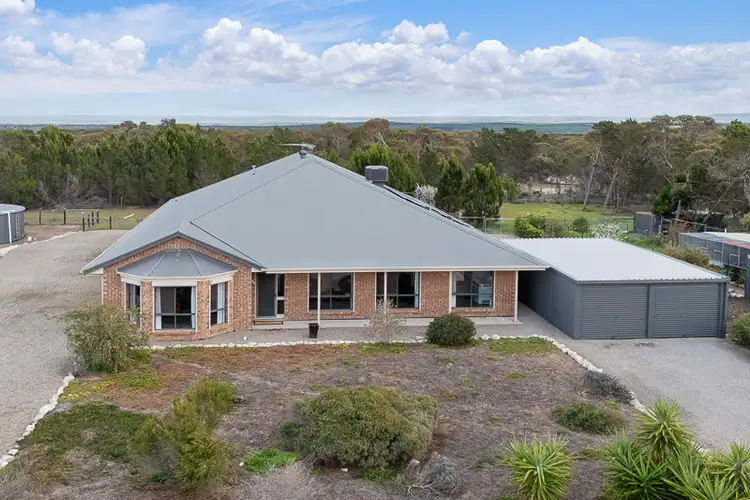
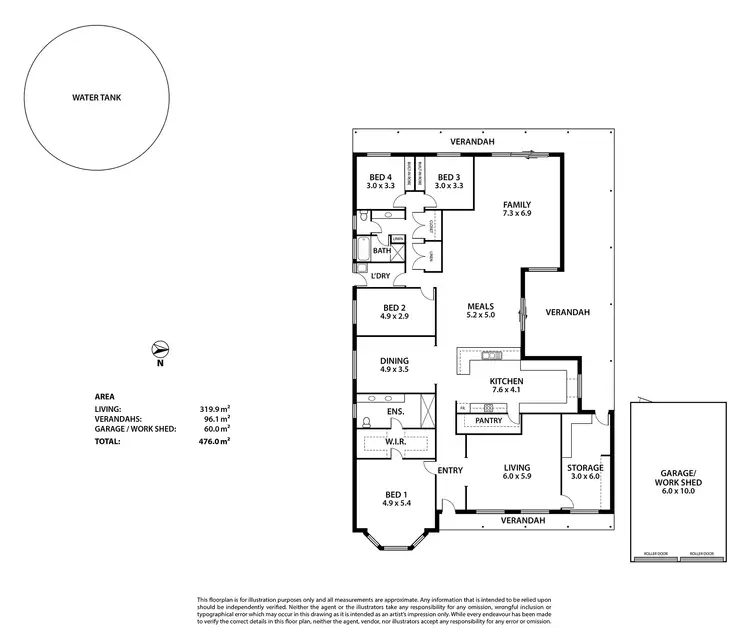
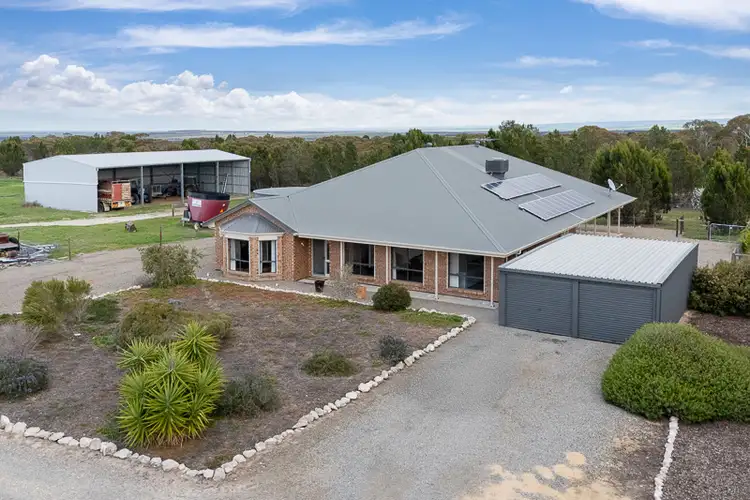
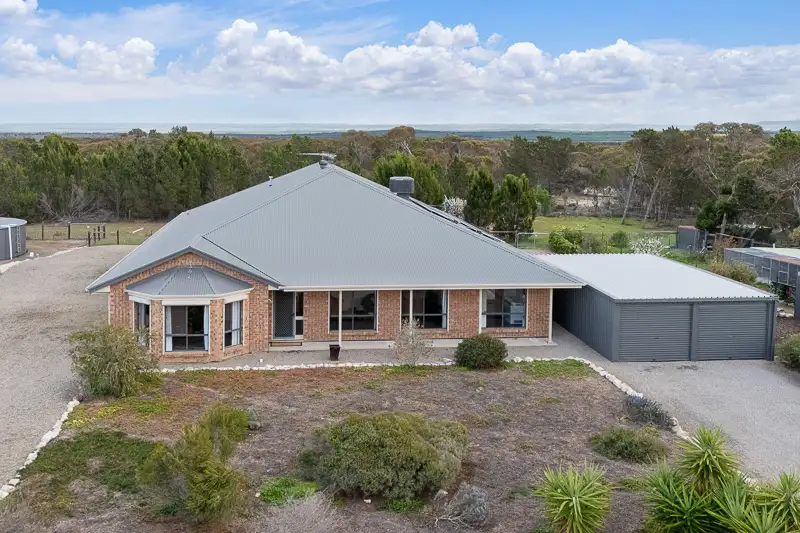


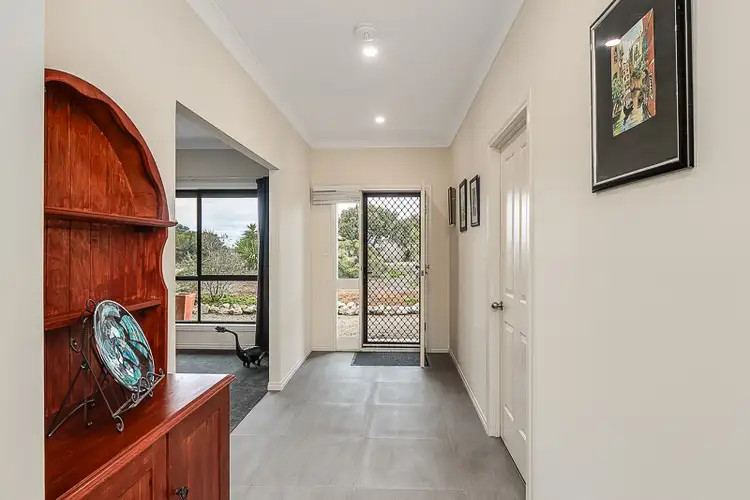
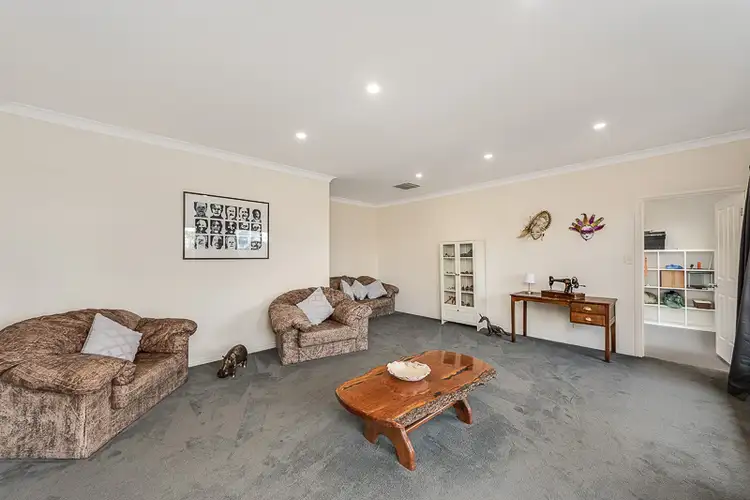
331B Mountain View Road, Monarto South SA 5254
Price Guide $2,300,000
- 10Bed
- 4Bath
- 6 Car
- 1011714.1056m²
House for sale
What's around Mountain View Road
House description
“Two Stunning Homes on 250 Acres”
Ray White Murray Bridge | Strathalbyn is proud to present these two magnificent homes situated on a spacious 250acres of land.
Tucked away in the serene heart of Monarto, just 15 minutes from the vibrant hub of Murray Bridge, these homes offer more than just a place to live - they promise a lifestyle. Picture waking up to wide-open skies, the gentle sounds of nature, and the kind of space that invites you to breathe deeply and truly unwind. From the moment you arrive, you're welcomed by sweeping landscapes and natural beauty, setting the tone for a peaceful escape from the everyday hustle - without ever losing touch with modern comforts.
House 1
Step inside to your first home and feel instantly welcomed by a warm and inviting formal lounge, bathed in natural light. Whether you're curling up with a good book or entertaining friends, this spacious room is designed for comfort. Enjoy the bonus of a versatile extra room with separate access - perfect as a home office, creative studio, or additional storage. Freshly painted throughout, with new carpet and tiles enhancing the fresh feel, this home combines style and comfort. With ducted evaporative cooling and a split system for extra climate control, you'll stay comfortable all year round.
At the heart of the home lies a stunning brand-new kitchen, featuring a sleek stone benchtop, a stylish glass splashback, and a spacious walk-in pantry that caters to all your storage needs. The XL oven and gas cooktop make meal prep a breeze, while the abundant cupboard space keeps everything neatly organised. The open-plan design effortlessly flows into the meals and family area, creating a perfect space for everyday living. You'll also love the addition of a separate dining room - ideal for hosting dinner parties or enjoying family meals in style. Sliding doors invite the outdoors in, leading you to a large undercover entertaining space - perfect for gatherings, relaxing, or soaking up the sunshine.
The home boasts four generously sized bedrooms, offering plenty of space for the whole family. The master suite is a true retreat, complete with a spacious walk-in robe and a private ensuite for added comfort and privacy. Bedrooms 2 and 3 feature built-in robes, providing smart storage solutions, while the fourth bedroom offers flexibility as a guest room, nursery, or home office. The well-appointed three-way main bathroom is perfect for busy mornings, and the large laundry with built-in storage adds even more convenience to daily living.
Step outside, and you'll find endless opportunities to enjoy the great outdoors. Whether you're sipping your morning coffee on the verandah, tending to the garden, or simply exploring the expansive acreage, this property invites you to embrace nature's tranquillity. A separate double garage offers secure parking and additional storage, while roller shutters provide peace of mind and year-round comfort. For those with a green thumb or a passion for sustainable living, the property includes a rainwater tank, a thriving fruit orchard, and a fully established chook run - perfect for fresh eggs and homegrown produce. Adding to its eco-friendly appeal, the home is equipped with solar panels, helping to reduce energy costs and your environmental footprint.
House 2
Step inside your second home and be welcomed by a bright and spacious open-plan living, meals, and kitchen area - the true heart of the home. Easy-care flooring flows throughout, combining practicality with modern style. The space is filled with natural light, creating a warm and inviting atmosphere, while ducted evaporative cooling throughout the home and a split system in the lounge ensure year-round comfort. The well-appointed kitchen is designed for everyday ease, featuring ample cupboard , pantry, and bench space - perfect for everything from quick meals to weekend entertaining.
This spacious home boasts six generously sized bedrooms, offering flexibility for large families, guests, or a home office setup. The master bedroom is a true retreat, featuring a walk-in robe and private ensuite for added comfort and privacy. Bedrooms 2, 3, and 4 are fitted with built-in robes, providing plenty of storage, while the remaining bedrooms offer versatility to suit your lifestyle. The main bathroom is thoughtfully positioned and features a separate toilet and separate vanity - ideal for busy households and easy morning routines.
Step outside and immerse yourself in the beauty of the great outdoors. Take in stunning views of the lake and the natural surrounds of Ferries McDonald Conservation Park - a peaceful backdrop that brings nature to your doorstep. With an abundance of rainwater storage, this property not only embraces sustainable living but ensures a reliable water supply year-round. Whether you're enjoying a quiet morning coffee or an evening stroll, the setting is truly serene.
With a sprawling 250 acres at your disposal, the possibilities are truly endless - whether you're dreaming of running livestock, creating a private weekend escape, or simply enjoying wide open space and privacy. An implement shed is already in place for all your tools and equipment, and with water available to paddocks, it's ready for your next agricultural or lifestyle venture.
Internal Features (House 1)
• 2010 Built
• 4 Spacious Bedrooms
• Ensuite and Walk-in Robe
• Ducted Evaporative Cooling
• Split System Air-conditioning
• Formal Lounge
• Brand New Kitchen
• Roller Shutters
Internal Features (House 2)
• 2010 Built
• 6 Spacious Bedrooms
• Ensuite and Walk-in Robe
• Ducted Evaporative Cooling
• Split System Air-conditioning
• Modern Kitchen
External Features
• 250 Acres
• Solar 5kW (House 1)
• Rainwater (House 1 & 2)
• Water available to paddocks
• Implement Shed
Nearby features
• 15-minute drive to Callington
• 15-minute drive to Murray Bridge
• 16-minute drive to Monarto Safari Park
• 28-minute drive to Mount Barker
• 54-minute drive to Adelaide
All information provided has been obtained from sources we believe to be accurate; however, we cannot guarantee the information is accurate, and we accept no liability for any errors or omissions (including but not limited to a property's land size, floor plans, and size, building age and condition). Interested parties should make their own inquiries and obtain their own legal advice.
Land details
Interactive media & resources
What's around Mountain View Road
Inspection times
 View more
View more View more
View more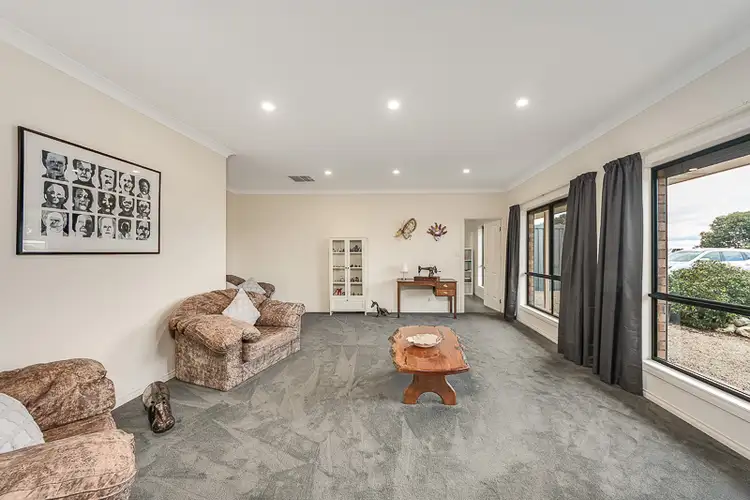 View more
View more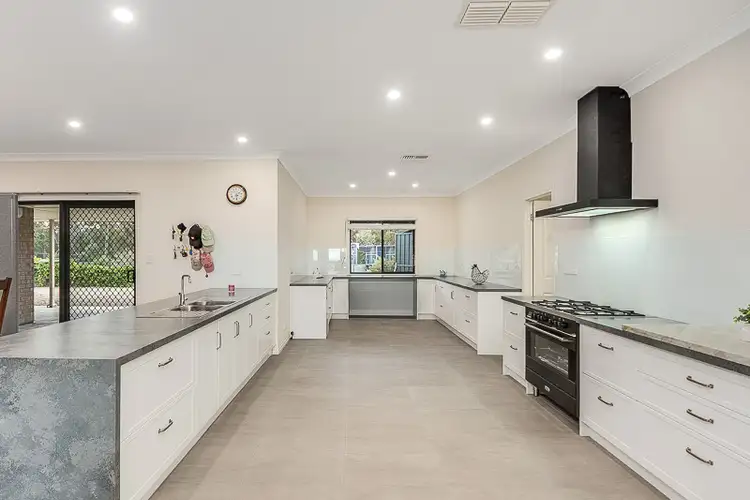 View more
View more
