A double story home perfectly situated for easy access to local cafes, early and primary schools, shopping centre and many more amenities! A home perfect for downsizers or couples, featuring multiple bedrooms and outdoor entertaining........
Walk on up the gated front entrance and into the home to find the 4th bedroom or second living area. We go up the stairs to find the master bedroom with a split system air conditioning unit, full length windows, spacious walk in robe and an ensuite bathroom plus separated toilet that connects into the hallway. Minor bedrooms 2 and 3 come with walk in robes, full length windows and provide plenty of space for double beds. Down stairs this home also includes a linen storage cupboard, a main bathroom with a single vanity, shower and toilet and double sliding doors to the laundry with a basin. The kitchen is equipped with 600m appliances, bench top space for breakfast bar, a walk in pantry and plenty of cupboard storage! The open plan main living/dining area provides you with a light, bright and open feel, allowing access to the outdoor area. You'll find a paved area in the alfresco perfect for entertaining family and friends, a full reticulated garden area, a shed and access to the double car port.
Situated within a very short walk to Aveley North Primary school and the Aveley Shopping Precinct the location is excellent. Easy access to either Millhouse Road or Gnangara Road means Tonkin Highway, Ellenbrook Train Station which is slated to be up and running by 2024, Ellenbrook Central, Bunnings, Spud Shed, Aldi, Spotlight and Swan Valley are all easily accessible. There are local parks a plenty plus a dog park which a short walk from the front door.
Features Include:
- Elevated and gated front entrance
- Fully reticulated front garden
- Tiling throughout all main living areas
- Carpeted bedrooms
- 4th bedroom or second living area with full length windows
- Master bedroom with split system air conditioning unit, full length windows, walk in robe, ensuite bathroom, single vanity, shower and separated toilet
- Minor bedrooms 2 and 3 with walk in robes and full length windows
- Linen storage cupboard
- Main bathroom with single vanity, shower and toilet
- Double door to laundry with basin
- Kitchen with 600m appliances, plenty of cupboard storage and bench top space and walk in pantry
- Main living/dining area with split system air conditioning unit and security screen and door access to outdoor area
- Alfresco with paved area for entertaining, garden area and shed
- Double car port with access to alfresco
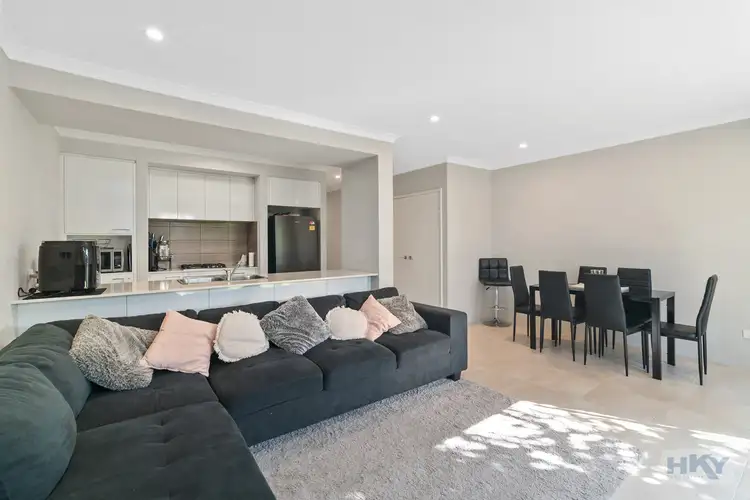
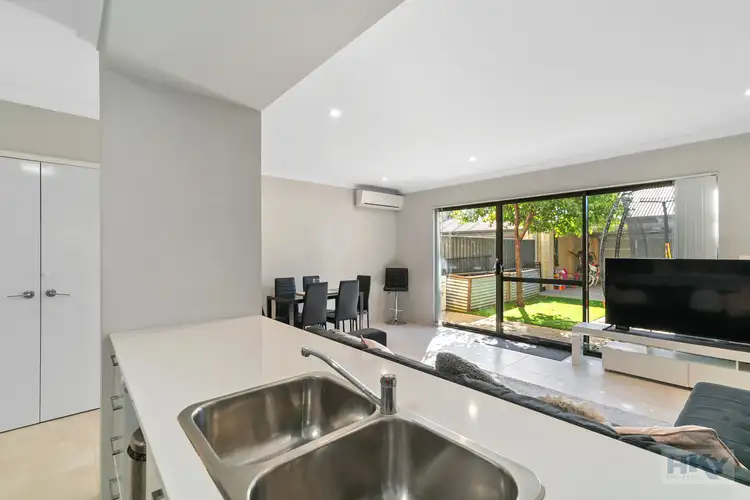
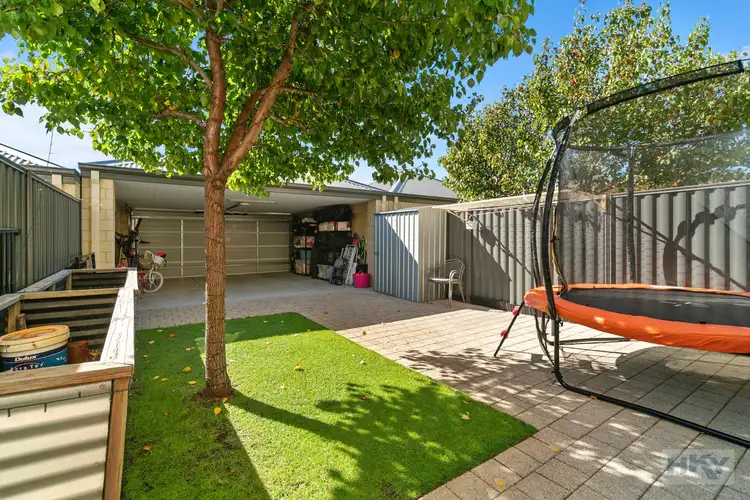
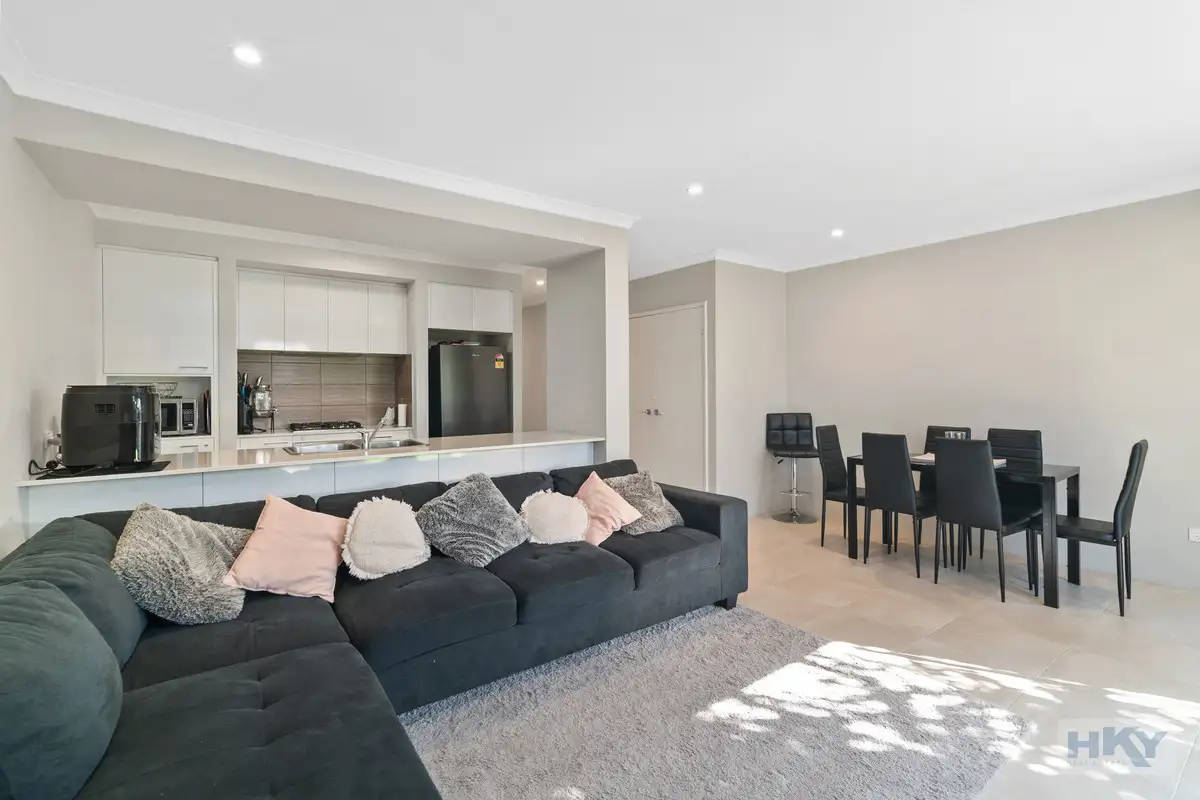


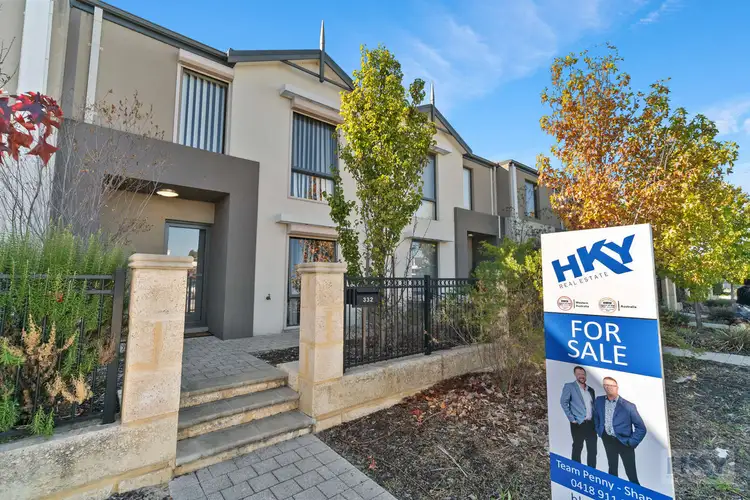
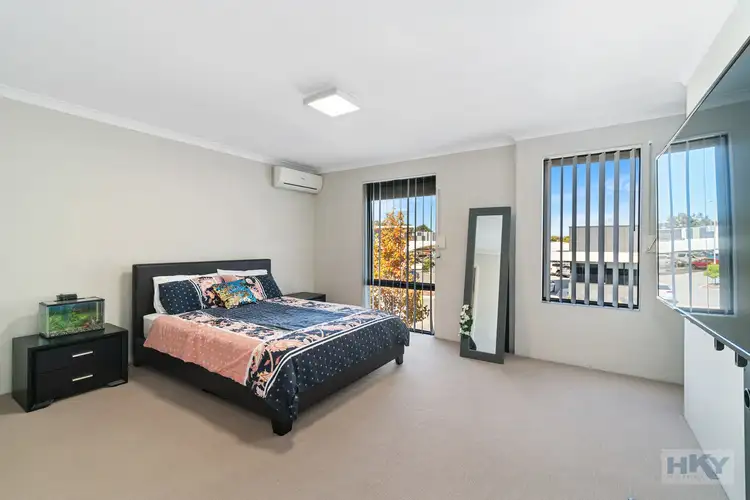
 View more
View more View more
View more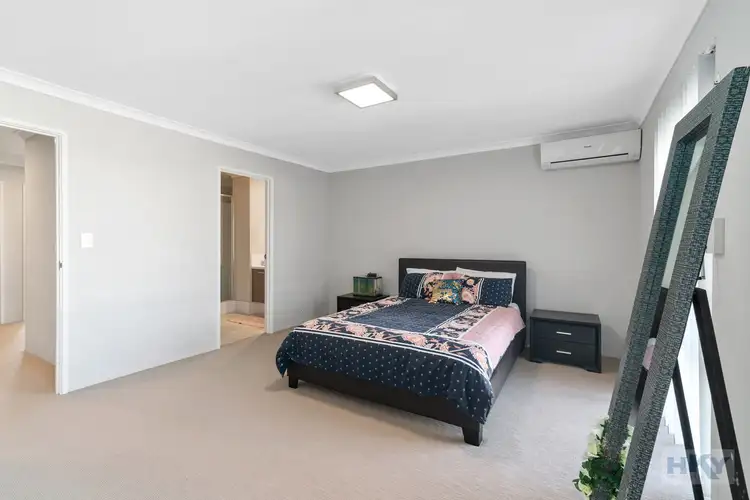 View more
View more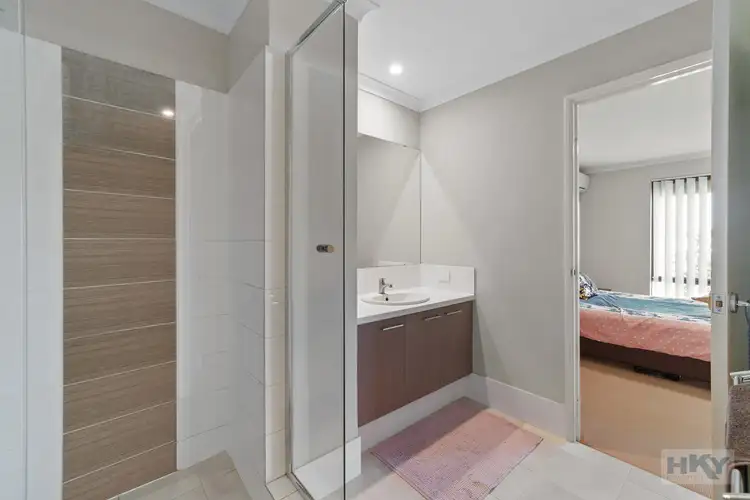 View more
View more
