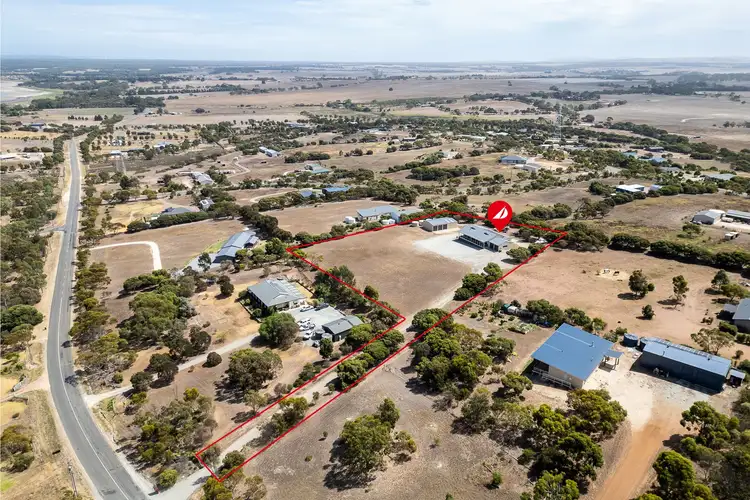“Escape to the country!”
Escape the hustle and bustle of the city and embrace the tranquillity of rural living with this exceptional property in Boston, just a short drive from Port Lincoln. Situated amongst the picturesque landscape, this home offers the perfect retreat for those seeking peace and serenity.
Wake up to panoramic views overlooking Little Swamp, immersing yourself in the beauty of nature and birdlife right from your doorstep.
More than just a house, this property is a haven for families. Located in a family-friendly neighbourhood, it provides ample space and tranquillity for children to play and explore. Host family gatherings and celebrations on the huge entertaining deck, creating memories that will last a lifetime.
Designed with grandeur in mind, this home features a spacious floor plan offering plenty of room for living, entertaining, and growth. With four bedrooms boasting built-in robes and a separate office, there's space for everyone.
The functional kitchen with excellent bench space makes cooking and entertaining a breeze, while the open-plan living areas provide a seamless flow throughout the home.
Stay comfortable in all weather conditions with direct access from the 7x7m double garage located under the main roof.
Enjoy the luxury of a separate formal lounge or parents' wing, providing the perfect retreat for relaxation and privacy.
The family bathroom is three way, boasting a double vanity and spacious powder room, flowing through to the bathroom with bath, shower and separate toilet.
The versatile shedding with roller door access and high walls is ready to accommodate your hobbies and storage needs. Shed size: 15m long x 9m wide. With 3 x roller doors (opening size 2.6m wide x 2.79high)
Your family's safety and privacy are paramount. With a fully fenced perimeter, you can enjoy peace of mind knowing that your loved ones are protected. With four tanks boasting a 92,000-liter capacity, water shortages will never be a concern.
Whether you have horses, large vehicles, or hobbies that require space, this property offers room for it all, allowing you the freedom to pursue your passions.
Benefit from the installed solar system with a 7.02KW system comprising 18 panels and a Tesla battery, providing sustainable energy solutions for your home. Built in 2010: This home has been lovingly maintained by its original owner, offering modern comfort in a serene rural setting.
Don't miss the opportunity to experience the best of rural living

Air Conditioning

Built-in Robes

Ensuites: 1

Toilets: 2
Area Views, Carpeted, Disabled Access, Heating








 View more
View more View more
View more View more
View more View more
View more
