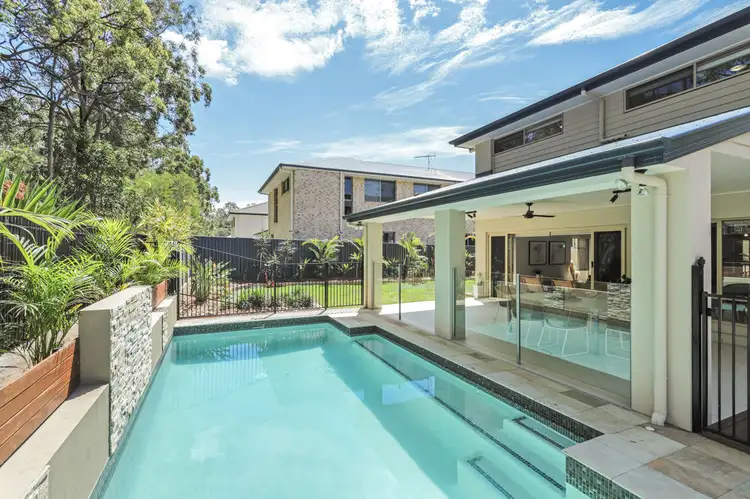Quietly tucked away in an exclusive upmarket enclave overlooking community lawns and lush tree canopies, this masterful architectural design is combined with quality craftsmanship and a natural, welcoming warmth to fulfill the dream of an indulgent family lifestyle, just 15-20 minutes from Brisbane's CBD.
For the ultimate in educational convenience in a popular family friendly neighbourhood, there is an excellent choice of highly regarded public schools including Mansfield State High School & Wishart Primary catchments and well-respected private schools including Brisbane Adventist Primary and Secondary College and St Catherine's Catholic Primary, just metres away.
This incredible home has an uncompromising designer style with northerly aspect, immaculate presentation and impressive proportions over two spectacular levels making this residence one of the finest properties in Wishart. It is simply one of those rare properties that will fulfill the most comprehensive checklist of luxury features, family requirements and practical convenience.
Quality furnishings have been chosen carefully to complement the modern style and design of the home, with a focus on space, livability and entertaining at the forefront.
Apart from the superior fittings, materials and finishes, there is the comfort and luxury of ducted air-conditioning throughout and for peace of mind, the home is protected with security screes throughout.
A well laid out and fluid floor plan provides a choice of living and entertaining options for both formal and casual events. Ideal for the larger families, those looking to work from home or have additional family living with them, you will never step on anyone's toes.
With a home theater room, separate office (potential 5th bedroom) and oversized main living room with lots of natural light, all on offer on the lower level and these are just some of the features that will impress on inspection.
The kitchen is perfectly positioned for entertaining and overlooks the covered outdoor alfresco entertainment zone & yard. With quality stainless steel appliances, oversized oven, ample bench space with stone tops and the signature island bench making it ideal for both day to day living as well as for those larger gatherings. Your also has a walk in pantry with additional storage space.
The heated in-ground Magna pool is a great size and is overlooked by either the grassy fully fenced yard or covered sitting area which is perfect for the parents to sit and relax while watching the kids.
The ground level also offers, landscaped gardens and lush lawn, a separate sizable laundry, powder room, double garage on a fully fenced block. The family will also have fun playing some golf on the put-put green installed in the front yard!
Moving to the upper level of the home and the main sleeping quarters, this is where things really get interesting. With stunning timber flooring right through this level, as you reach the top of the stairs you are greeted with yet another light filled living zone (perfect teenagers retreat). This versatile space also has a dedicated office nook!
The gorgeous family bathroom is perfectly positioned central to the bedrooms and offers an amazing high-end finish, with quality tiles and separate shower and bath as well as a designer vanity.
The three family bedrooms are a great size, with built-in wardrobes and room for a queen bed all with ducted air-conditioning and large windows for natural light.
The master suite is perfect for mum and dad to just relax and unwind from a hard day at the office. From here through to the sleeping quarters, the first thing you feel is a touch of luxury, the proportions are truly amazing. With the oversized ensuite, you really feel like you are in a high-end penthouse apartment, with quality finishing's, shower and double vanity. The walk-in wardrobe is spacious and ready for all your storage needs. For extra privacy and space, you will also find a covered front balcony running off the master bedroom offering an amazing tree-lined outlook.
Even the most astute buyers will see this is a once in a lifetime offering and will not last long. With such a landmark offering, the new owner can rest assured they have brought a truly amazing home that they can take pride in for many years to come.
Information contained on any marketing material, website or other portal should not be relied upon and you should make your own enquiries and seek your own independent advice with respect to any property advertised or the information about the property.
Wishart Primary & Mansfield State High Catchments
Uncompromising proportions and designer style
Exclusive upmarket enclave
Penthouse style master suite
Multiple living zones + Media room
Alfresco entertainment zone
Spacious family home on a 600m2 block
Heated in-ground Magna Pool
Miniature golf course








 View more
View more View more
View more View more
View more View more
View more
