Welcome to your dream sanctuary!
An enormous and sophisticated 5-bedroom masterpiece custom designed for luxurious living and effortless entertaining.
Enjoy the versatility of a front lounge which seamlessly flows into the spacious open plan living, dining and kitchen area, perfect for those family gatherings. Cinema nights just got an upgrade with a large home theatre and a dedicated home office which is perfect for work-from-home days.
The lavish master suite comprises of a large walk-in robe and private ensuite with a huge spa bath.
Nestled at the rear of a long private driveway, this home is a showstopper from the moment you arrive. A substantial 2000sqm approx. block allows drive through side access to your workshop with additional lean and huge amounts of parking space for trailers, caravans or boats.
All features:
• Grand entry with recessed ceilings and quality tiling
• King-size master bedroom with high ceilings, soft carpet, venetian blinds, RC split system, large walk-in robe and large open ensuite with spa bath, shower and separate powder room.
• Bedroom 3 king sized, with generous WIR and RC split system
• Bedroom 4 king sized, with full wall length robe behind sliders, RC split system
• Second bathroom has spacious shower recess and huge bathtub
• Three toilets
• Parents retreat lounge room with skylight, timber floors and double glass doors
• Home office with timber flooring, RC split system and built in workstations or a 6th bedroom
• Kitchen features 5 burner gas cooktop, rangehood, new oven, glass splash back, large walk-in pantry, double sinks, Bosch dish washer, below and overhead cupboards and double fridge recess
• Open plan living and dining with extra- high ceilings, RC split system and quality tiling
• Cosy home theatre with recessed ceiling, dark feature walls and double sliding door access to alfresco
• Generous amount of storage space consisting of a walk-in double linen and a large walk-in storage room
• Lighting dimmers throughout house, extra GPOs installed in every room aerial sockets in bedrooms
• Alarm system and CCTV
• Extra large double garage with shoppers' entrance
• Large alfresco under main roof with outdoor blinds and timber lined ceiling
• New solar system
• Colorbond fencing with double gated side access to 6x9sqm approx. workshop with lean-to storage area
• Beautiful established gardens, fruit trees and bird aviary
• Block 2000sqm approx.
• Built 2007
• Land rates $2641 approx.
• Water rates $425 approx.
For a viewing time or any queries you have, please contact Scott Jordan on 0419 903 244.
Disclaimer: Whilst every care has been taken in the preparation of this advertisement, accuracy cannot be guaranteed. To the best of our knowledge the information listed is true and accurate however may be subject to change without warning at any time and this is often out of our control. Prospective tenants & purchasers should make their own enquiries to satisfy themselves on all pertinent matters. Details herein do not constitute any representation by the Owner or the agent and are expressly excluded from any contract.
Scammers are actively targeting real estate transactions. Due to the increasing number of attempted frauds in our industry and in the interest of protecting your funds we will not provide our trust account details via email. Please contact our agency to confirm deposit details prior to doing any transfers. Aggressive behaviour and any form of verbal or physical abuse towards our employees will not be tolerated. Our teams are working as hard as they can, please be patient as we do our best to assist you.
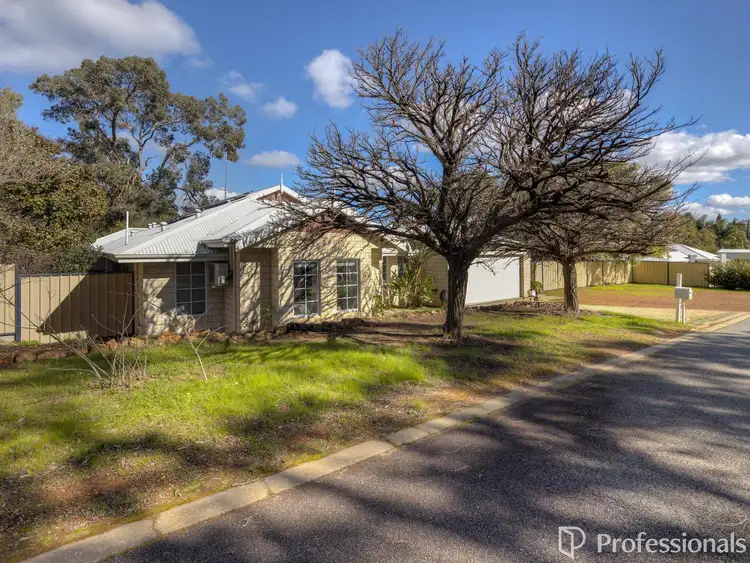
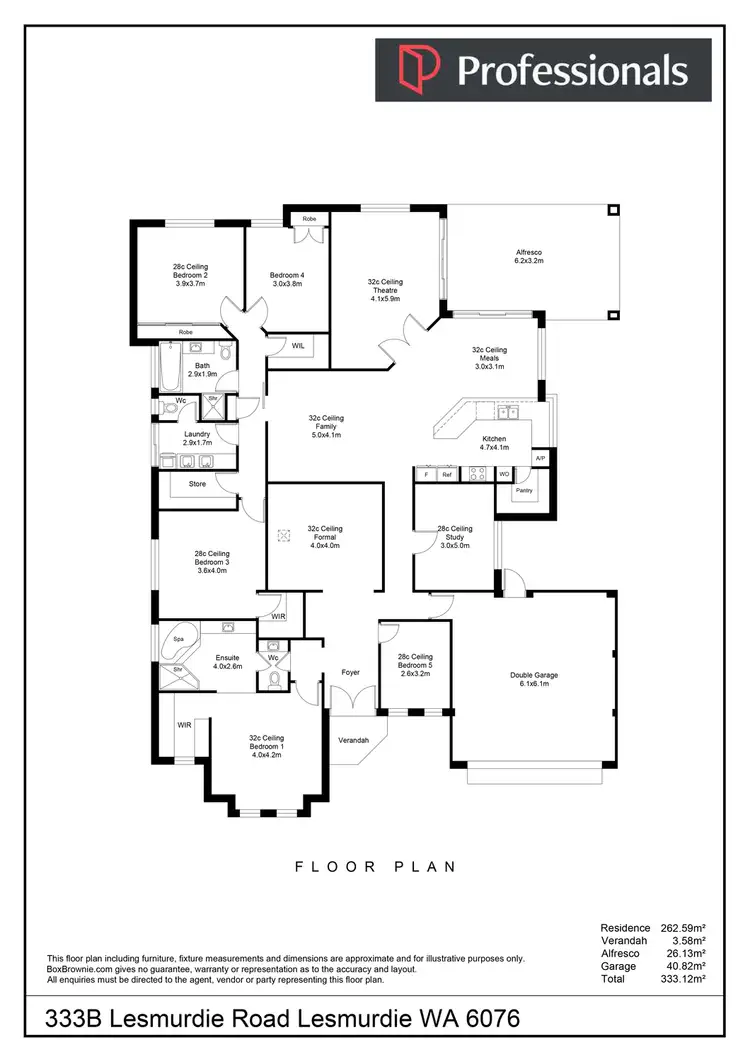

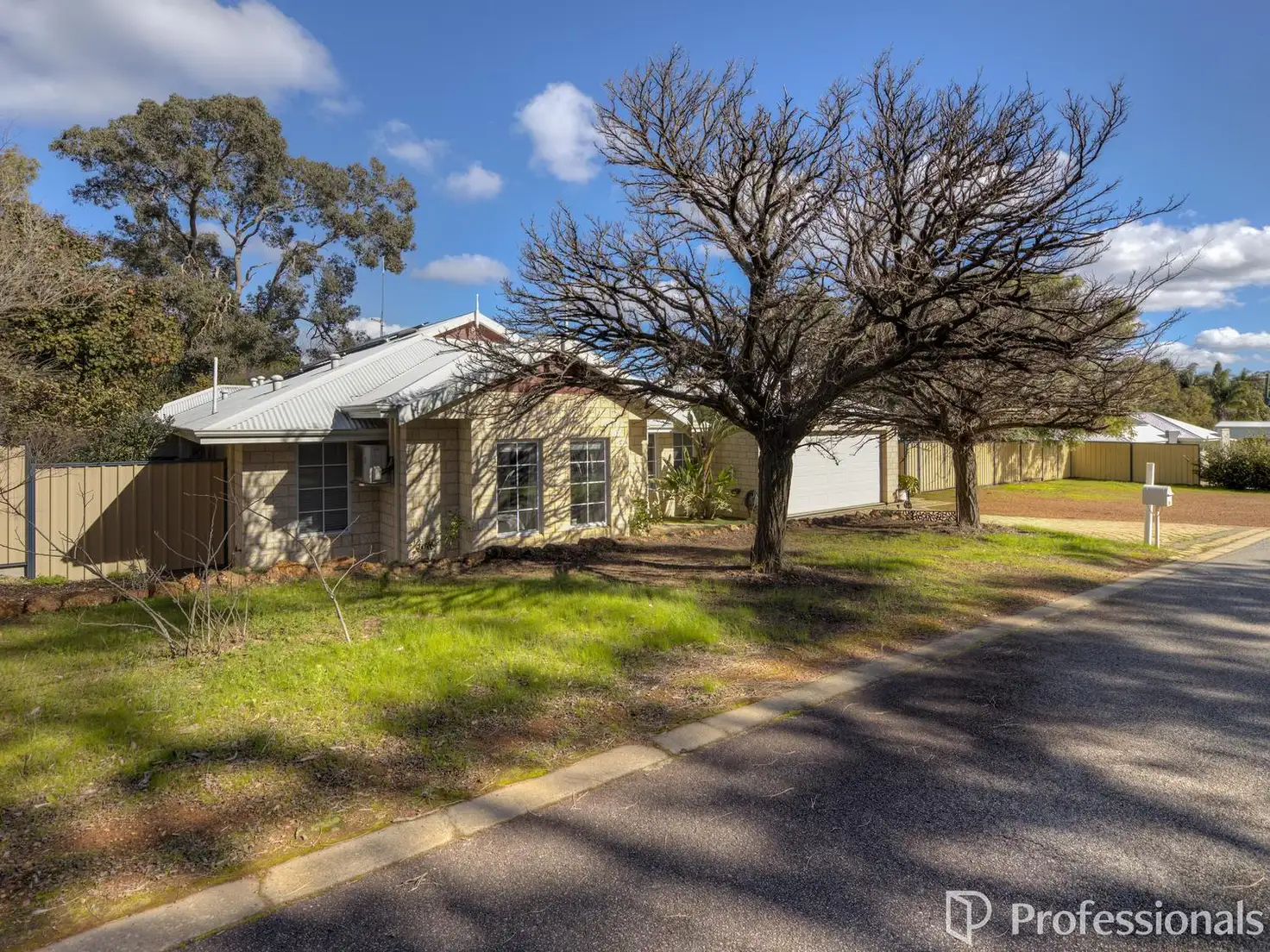



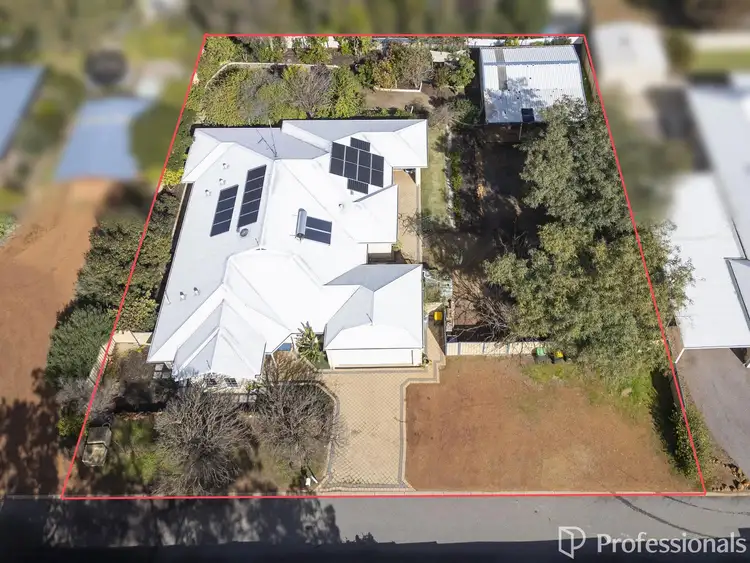
 View more
View more View more
View more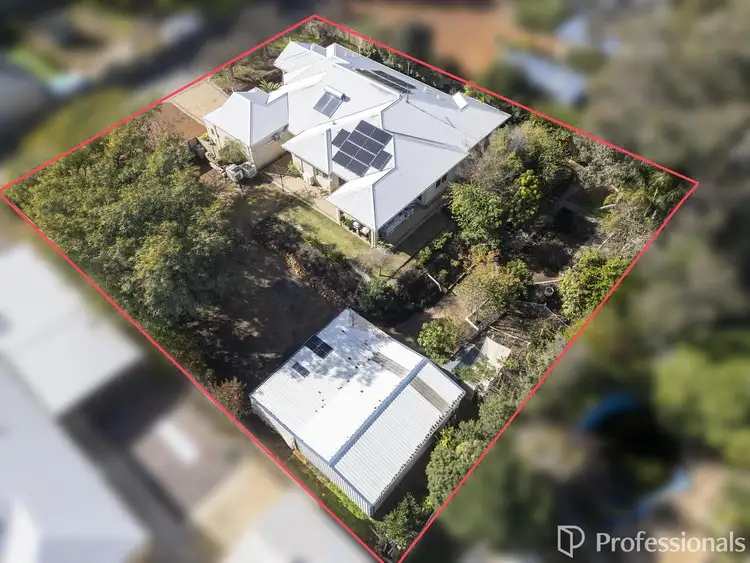 View more
View more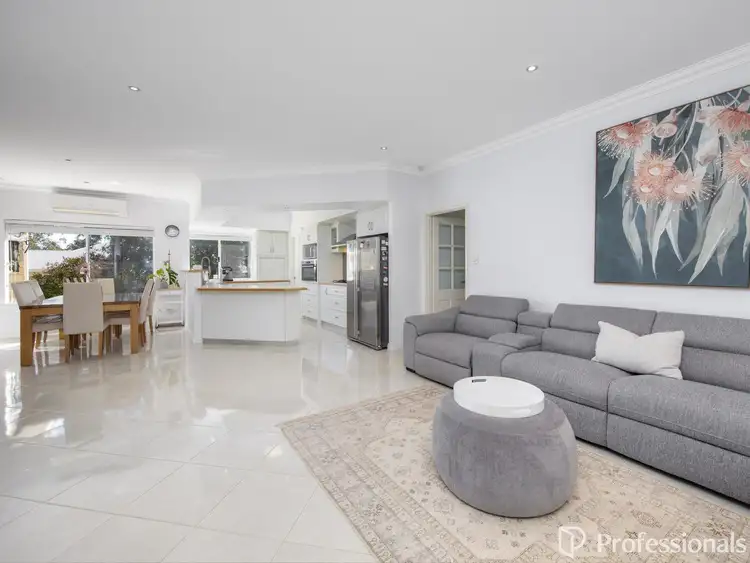 View more
View more
