Price Undisclosed
6 Bed • 2 Bath • 2 Car • 40540m²
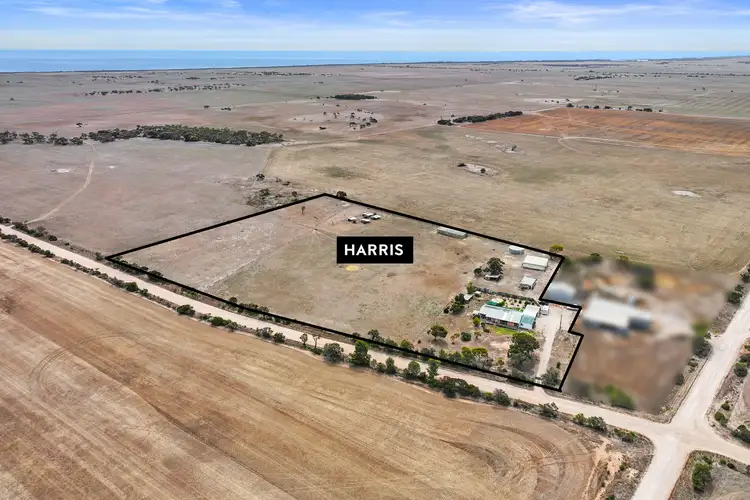
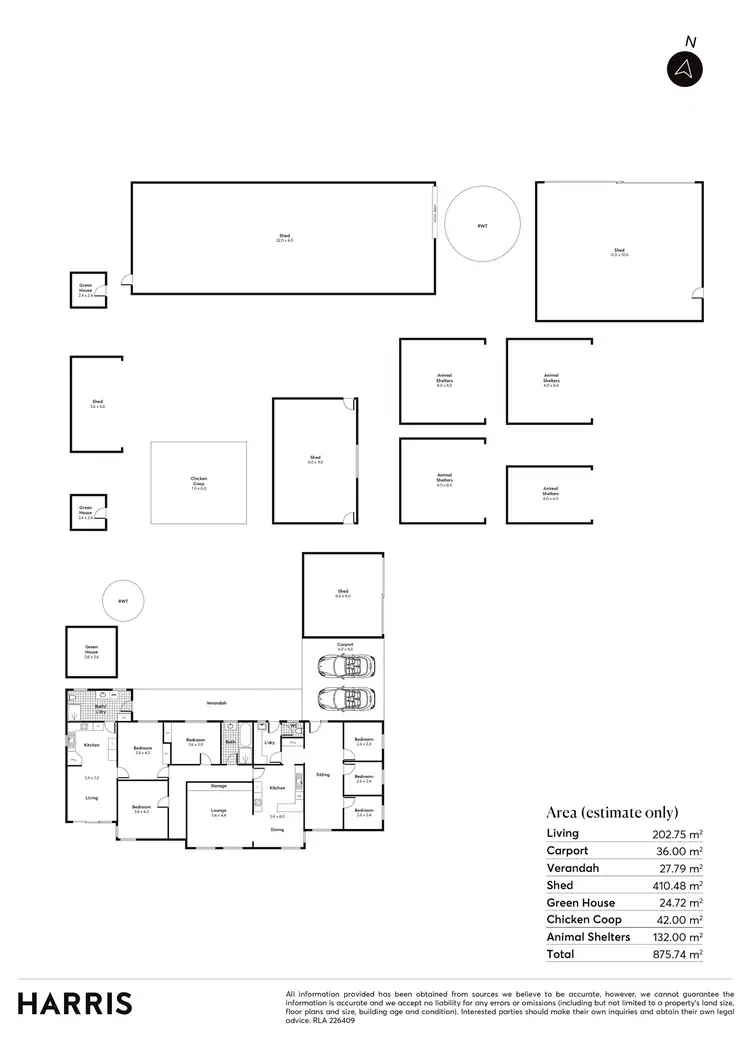
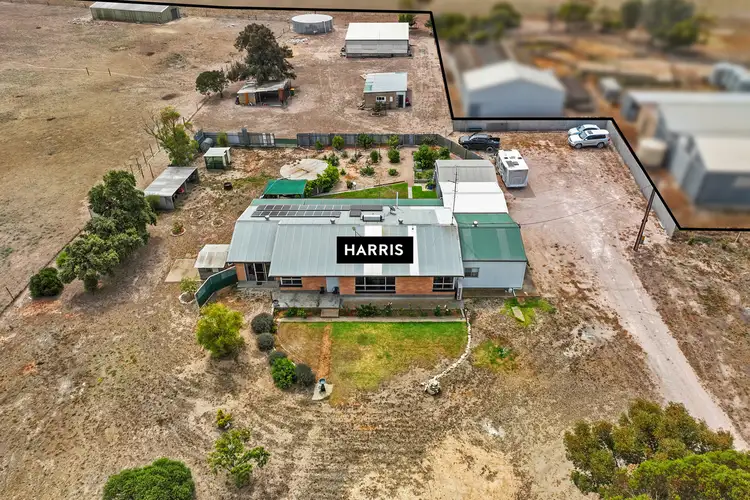
+33
Sold
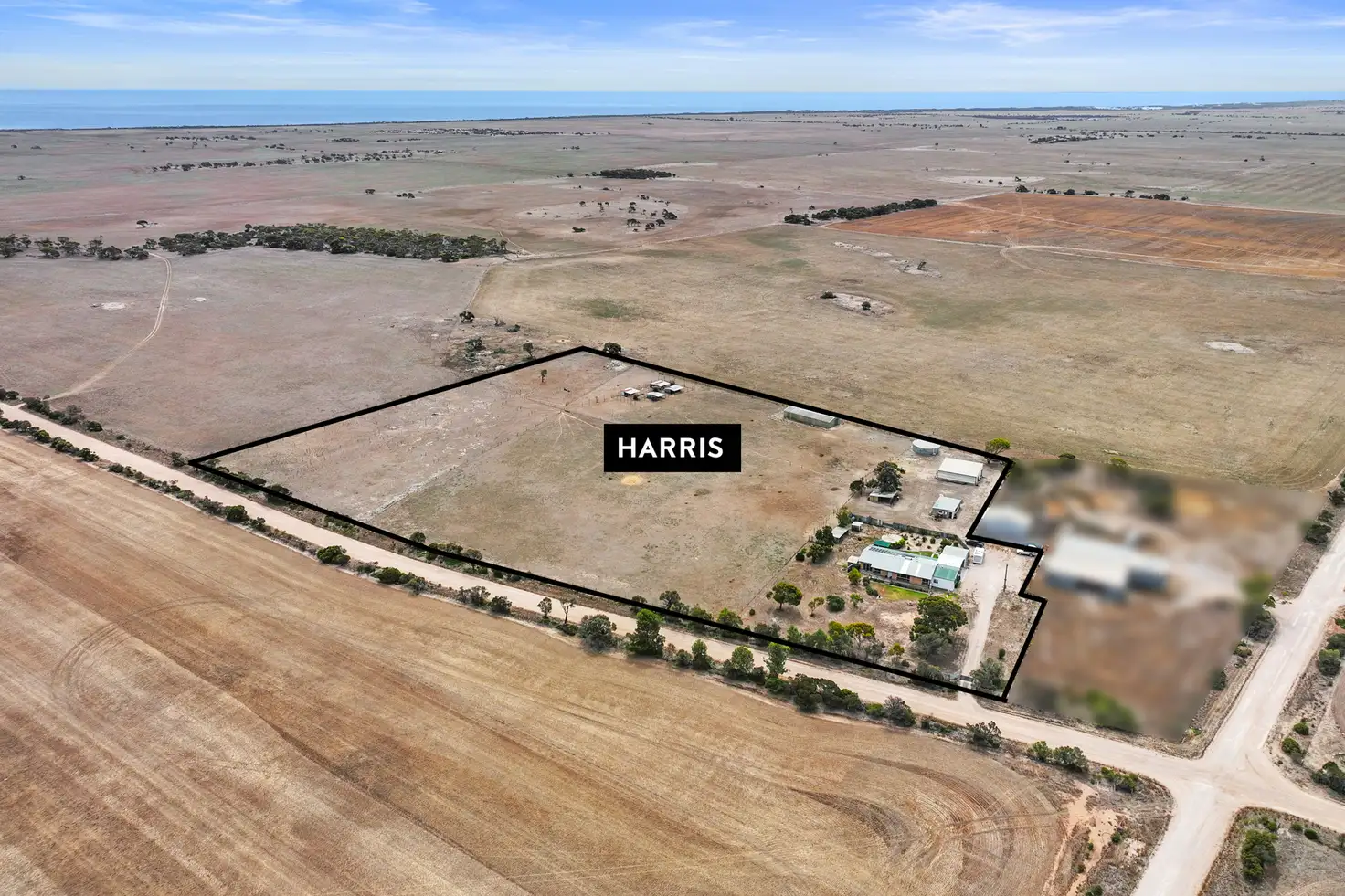


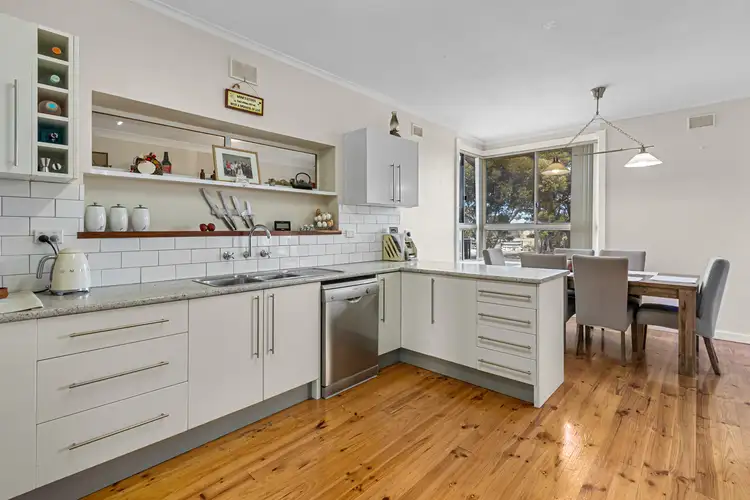
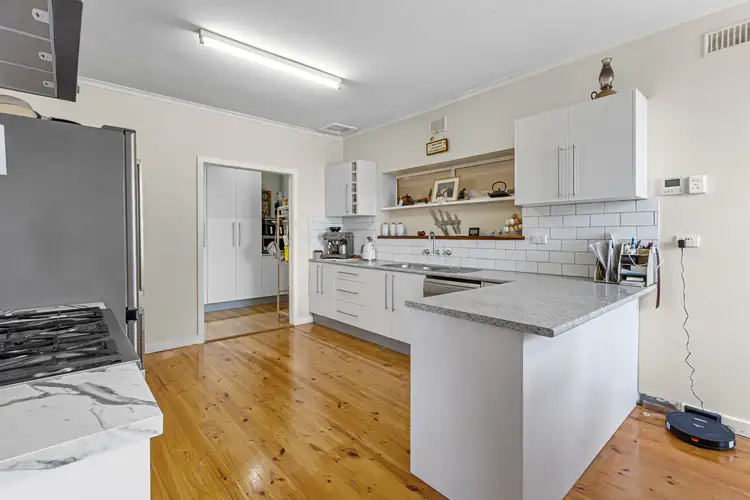
+31
Sold
334 Minlacowie Road, Minlaton SA 5575
Copy address
Price Undisclosed
- 6Bed
- 2Bath
- 2 Car
- 40540m²
House Sold on Thu 5 Dec, 2024
What's around Minlacowie Road
House description
“A lifestyle escape!”
Land details
Area: 40540m²
Interactive media & resources
What's around Minlacowie Road
 View more
View more View more
View more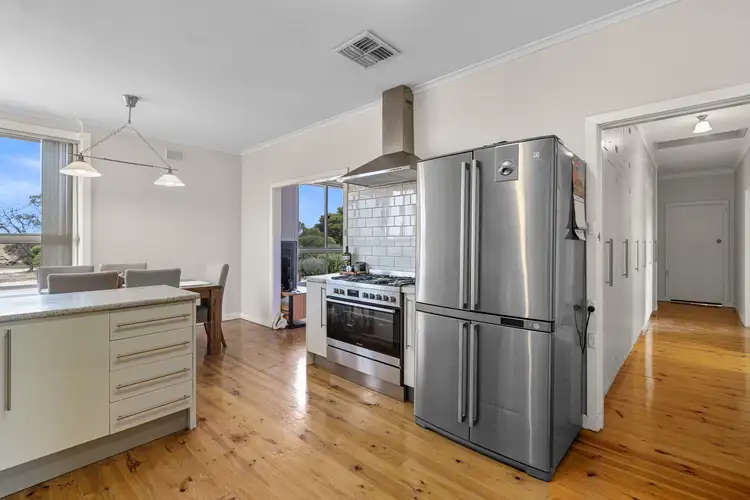 View more
View more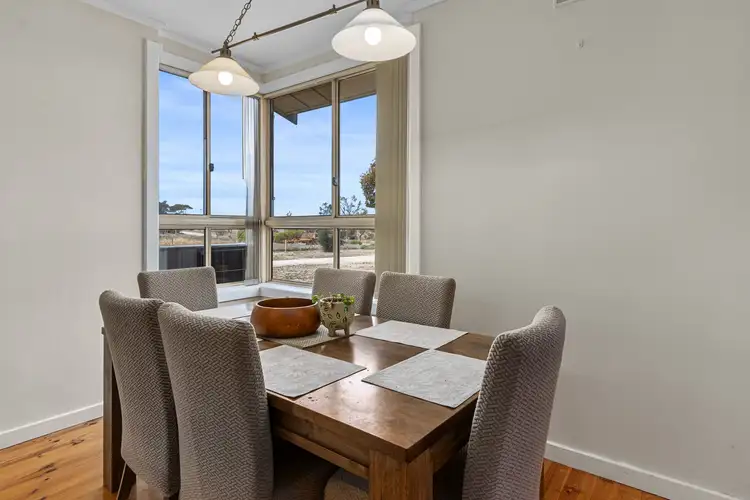 View more
View moreContact the real estate agent

Lana Bennett
Harris Real Estate Kent Town
0Not yet rated
Send an enquiry
This property has been sold
But you can still contact the agent334 Minlacowie Road, Minlaton SA 5575
Nearby schools in and around Minlaton, SA
Top reviews by locals of Minlaton, SA 5575
Discover what it's like to live in Minlaton before you inspect or move.
Discussions in Minlaton, SA
Wondering what the latest hot topics are in Minlaton, South Australia?
Similar Houses for sale in Minlaton, SA 5575
Properties for sale in nearby suburbs
Report Listing
