“"Highview" - Under Contract”
"Hill View" is 5km ( 4minutes drive) from the Scenic Hotel at Norton Summit.
Easy directions - Old Norton Summit Rd to Scenic Hotel, take Colonial Dve ( the CFS shed will be on your left). End of Colonial Dve turn Left at the t-junction into Moore's Rd.
The property is 1.8km along Moore's Rd on the RHS.
A stylish off-grid paradise on 4.04 Ha, with extensive gardens and spellbinding outlooks across Montacute Valley.
A pristine natural paradise that makes living off-grid so stylish, so now... If you've ever dreamt of going bush without compromising on your creature comforts and the amenities of town, this one's for you!
Because here, you are a mere 10-minute drive to Magill shops and cafes and 25 to the city; here, you feel like you've stepped into an enchanted utopia where the delicate spider orchid flowers prolifically, the birdlife is just brilliant and kangaroos, koalas and kids are free to roam.
The much loved (and well-trodden) Morialta Conservation Park is quite literally on the doorstep of this unspoilt slice of Terra Australis, home to a gorgeous piece of ecomodernism that sits beautifully in its environment, sheltered by an insulating earth roof.
Warm in winter, cool in summer and double-glazed for maximum energy efficiency, relax and enjoy those magical views (and the natural beauty of your environment) from the comfort and serenity of your stylish, contemporary, light-filled home, untouched by power outages or ever having to pay an electricity bill again!
Descending from the visitors parking bay on the crest of the hill, stone steps lead through a bright and beautiful rock garden (home to a pair of rare Cunningham's skinks), to a breezeway that is quick to introduce you to the views while cleverly separating living and sleep zones.
The three double bedrooms are roomy, the bathrooms, fresh and there's a brilliantly appointed home office, but it's that view outside stretching beyond the birdcall to the forest slopes, orchards and vineyards beyond, that is the game changer.
Across the way, the wonderful living spaces with their thrilling, lofty ceilings, polished timber floors, warming central fireplace and large country-house kitchen with gas cooktop, walk-in pantry and handy laundry, provide space for the largest of family gatherings and complete freedom when entertaining.
Bright, spacious and airy inside, there is also plenty of opportunity to step outdoors to enjoy a glass of wine on a warm summer evening, a barbecue on the wisteria-wreathed terrace, the various sitting spots dotted throughout the magical gardens and the fishponds that soothe and cool. And when you find yourself thinking, this is just like being on holiday, you'll know that you have truly fallen under the spell of this beautiful and unique home with the power to change the way you feel.
Bonus features:
Master bedroom with custom-made silky-oak walk-in robe and loft storage, large ensuite with corner bath and private patio
Cloakroom with bespoke timber storage
4 rainwater tanks (166,400 litres)
3-kilowatt solar system
2 wood-fired combustion heaters
Temperature controlled instant gas hot water
Stone-built wood/charcoal barbecue
State of the art fire-safe system
Massive 4-car garage with workbench and 2 walk-in stores with fire doors
6-car visitor parking bay
Further scope to create extensive vegetable gardens

Dishwasher

Ensuites: 1
Land area: Land Area Ha: 4.04
Tenure: Freehold
Property condition: Good
Property Type: Acreage/semi rural, House
House style: Enviro friendly home
Garaging / carparking: Double lock-up
Construction: (Concrete)
Joinery: Double glazing
Roof: Concrete and (Concrete)
Insulation: Earth, Walls / Interior: Gyprock, Concrete
Flooring: Polished and Timber
Window coverings: Blinds, Other (Shutters)
Property Features: Smoke alarms
Kitchen: Open plan, Dishwasher, Double sink, Microwave, Pantry and Finished in (Stainless steel, Timber)
Living area: Open plan
Main bedroom: Double and Walk-in-robe
Bedroom 2: Double and Built-in / wardrobe
Bedroom 3: Double
Additional rooms: Office / study
Main bathroom: Bath, Exhaust fan
Laundry: In garage
Workshop: Combined
Views: Bush, Rural, Private
Aspect: North, East
Outdoor living: Entertainment area (Partly covered, Paved), Garden, BBQ area (with lighting)
Fencing:
Land contour: Sloping, Flat to sloping
Grounds: Landscaped / designer
Garden: Garden shed
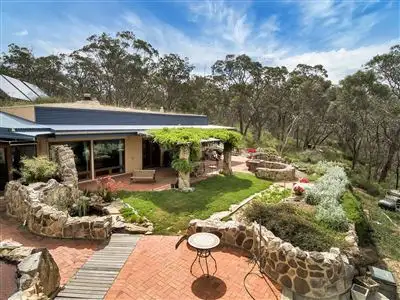
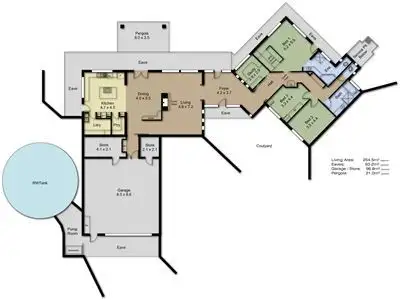
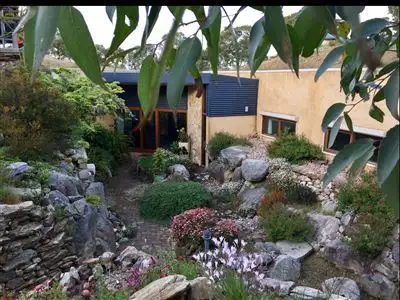
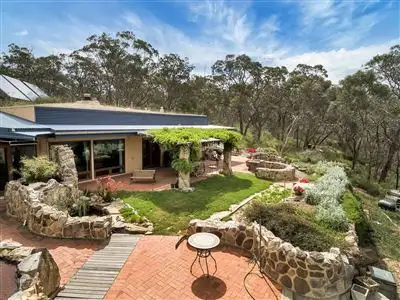


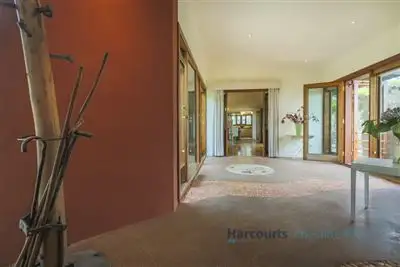
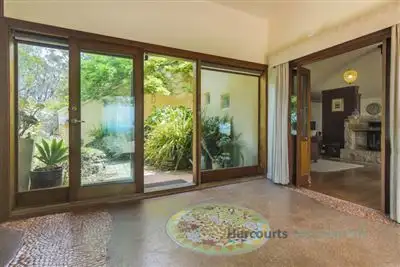
 View more
View more View more
View more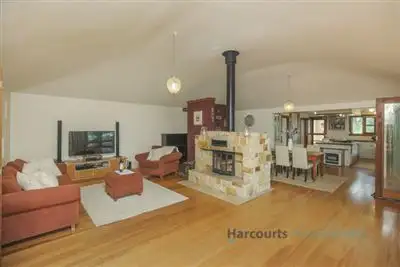 View more
View more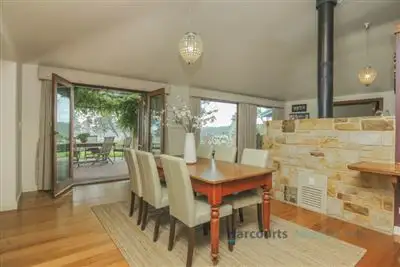 View more
View more
