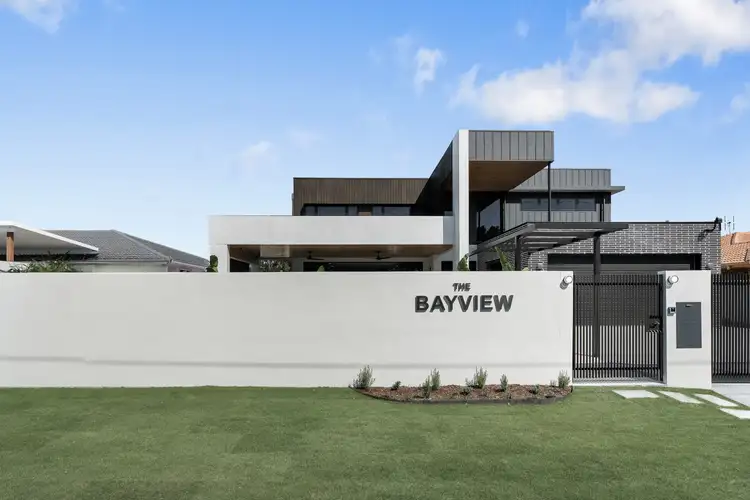Welcome to 'The Bayview'-a brand-new architectural waterfront masterpiece redefining luxury living in the heart of Hollywell. Expertly crafted by acclaimed builder Improv and designed by Stuart Osman, this striking double-storey residence spans 488m² under roof on a rare 674m² waterfront block in one of the area's most tightly held enclaves. Every element has been designed with precision, achieving a perfect balance of sophistication, functionality, and relaxed contemporary style.
A bold façade and commanding street appeal set the tone for what lies within. Step inside to a soaring, light-filled foyer that draws the eye to expansive water views beyond. At the heart of the home, the open-plan kitchen, living, and dining area delivers seamless indoor-outdoor living. Oversized stacker doors open to dual alfresco spaces at the front and rear, while a feature fireplace adds warmth and ambiance-ideal for cosy evenings or year-round entertaining.
The designer kitchen is both beautiful and highly functional, featuring stone benchtops, premium Electrolux appliances, an integrated fridge and dishwasher, gas cooking, soft-close cabinetry, and a butler's pantry with a servery window. Whether entertaining or cooking for the family, this space blends style and utility with ease.
Outdoors, the lifestyle offering continues with a covered alfresco zone complete with built-in Beefeater BBQ, ceiling fans, and ambient lighting. The sparkling in-ground pool is the centrepiece of a private backyard oasis, surrounded by lush, low-maintenance landscaping. At the water's edge, a dedicated fire pit zone provides a perfect setting for sunset drinks, casual gatherings, or peaceful relaxation.
A second living area offers flexibility-ideal as a media room, teenage retreat, or quiet lounge with tranquil canal views. Upstairs, the master suite is a luxurious haven, featuring full-height glazing, a custom walk-in robe, and an indulgent ensuite with dual vanity, oversized shower, freestanding bath, and private toilet. A second bedroom with its own ensuite is located downstairs-ideal for guests or multigenerational living. Three additional upstairs bedrooms are serviced by a central bathroom with walk-in shower and freestanding bath.
A ground-floor study offers a private work-from-home space, while two powder rooms-one on each level-enhance functionality for families and entertaining.
Premium finishes throughout elevate the home's design-Chevron timber flooring, travertine feature stone, large-format porcelain tiles, textured wallpaper, custom cabinetry, Aboutspace designer lighting, and ambient LED strip lighting. Ducted air-conditioning via MYAIR ensures comfort, while an intercom and security system enhance peace of mind.
The oversized double garage includes epoxy flooring and internal access, with additional off-street parking. The home also boasts a fully lit, chlorinated pool and an 8m x 3m pontoon with 15amp power, water connection, and lighting-perfect for boating enthusiasts.
Thoughtful additions include solar provision, a 3-phase Tesla isolator, gas hot water, full irrigation system, and wireless access points on both levels for seamless connectivity.
Positioned in a peaceful and prestigious waterfront pocket just minutes from the Broadwater, Paradise Point Village, Runaway Bay Shopping Centre, marinas, schools, cafes, and parks. Enjoy quick access to the M1, Southport, and Main Beach, with the upcoming light rail extension further boosting connectivity.
A brand-new, architecturally-designed waterfront home of this calibre is an exceptionally rare offering. 336 Bayview Street represents a once-in-a-lifetime opportunity to secure a statement home in one of the Gold Coast's most coveted addresses. Inspections are a must-this is luxury living without compromise.
Key Property Features:
• Brand-new waterfront home by Improv, completed in 2025
• Expansive 488m² under roof on a rare 674m² block
• Private 8x3m pontoon with power, lighting, and water
• Five bedrooms plus study, including two with ensuites
• Luxurious master retreat with premium finishes
• Open-plan living with feature fireplace and indoor-outdoor flow
• Designer kitchen with stone benchtops, butler's pantry, and dry bar
• Premium Electrolux appliances, including gas cooktop and integrated fridge
• Alfresco with built-in Beefeater BBQ, ceiling fans, and ambient lighting
• Sparkling in-ground pool and waterfront fire pit area
• Chevron timber floors, Saturn Seas carpet, and epoxy garage flooring
• Cosentino Dekton surfaces and custom cabinetry throughout
• ABI tapware, travertine stone, porcelain tiles, and mosaic accents
• Zoned ducted air (MyAir), 2.7m ceilings, and Aboutspace lighting
• Secure electric gate, IP intercom, Tesla EV isolator, and solar wiring provision
Disclaimer:
We have in preparing this information used our best endeavours to ensure that the information contained herein is true and accurate but accept no responsibility and disclaim all liability in respect of any errors, omissions, inaccuracy or misstatements that may occur. Prospective purchases should make their own enquiries to verify the information contained herein.








 View more
View more View more
View more View more
View more View more
View more
