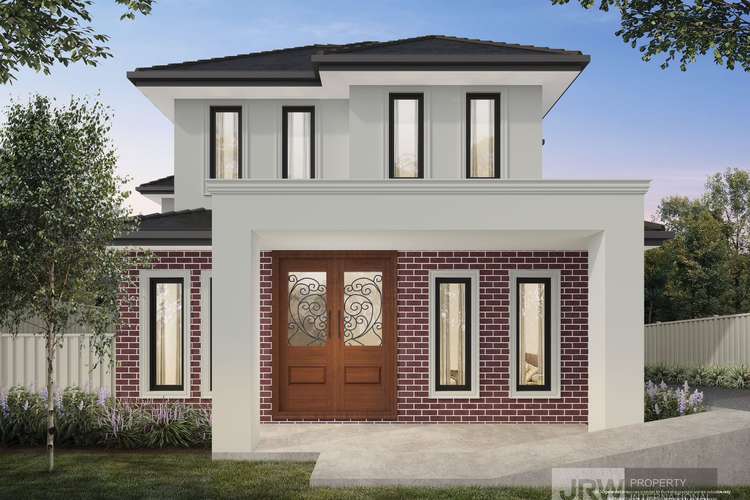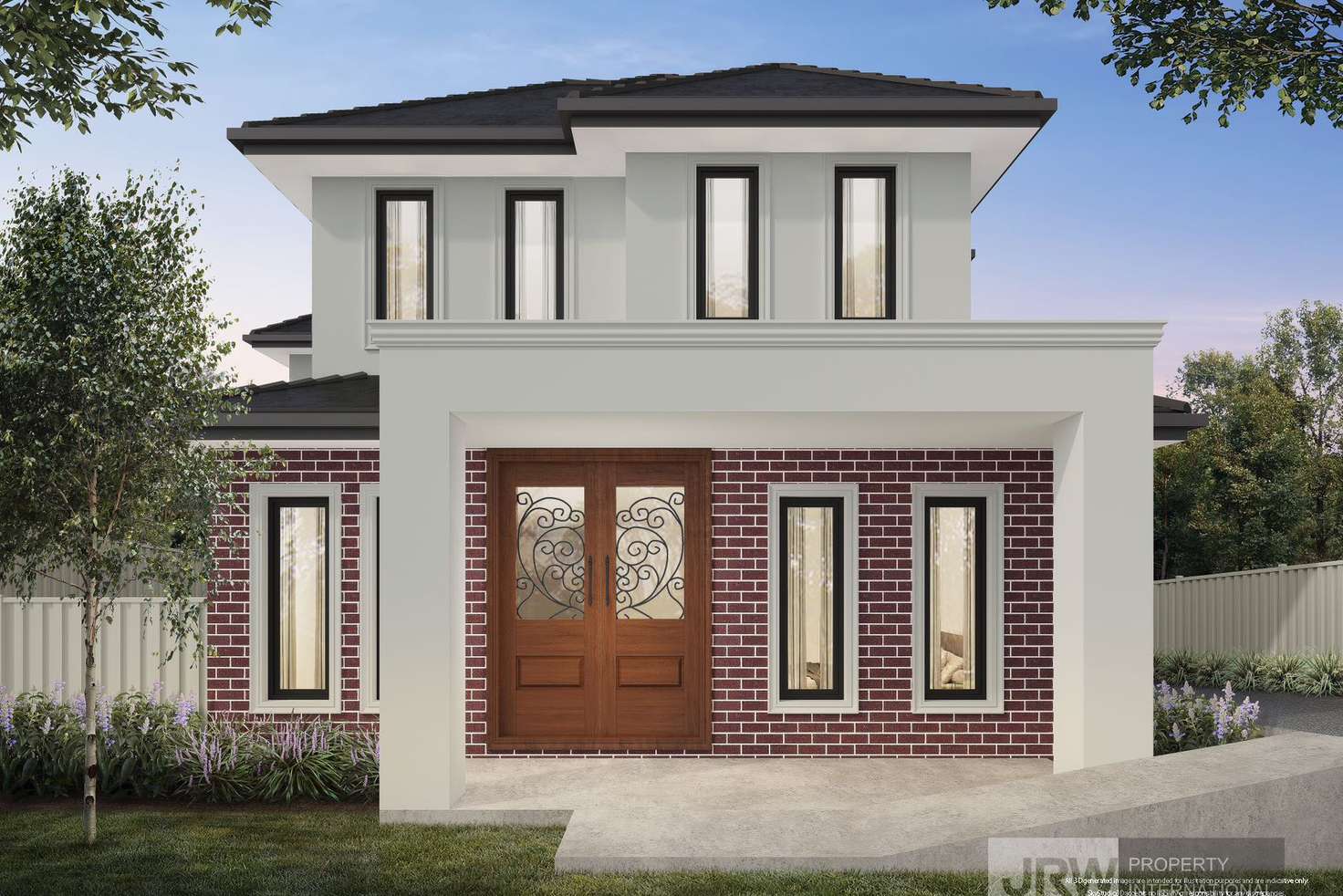Off Plan In the Zone! Completion soon!
4 Bed • 3 Bath • 2 Car
New








336 Blackburn Road, Glen Waverley VIC 3150
Off Plan In the Zone! Completion soon!
Home loan calculator
The monthly estimated repayment is calculated based on:
Listed display price: the price that the agent(s) want displayed on their listed property. If a range, the lowest value will be ultised
Suburb median listed price: the middle value of listed prices for all listings currently for sale in that same suburb
National median listed price: the middle value of listed prices for all listings currently for sale nationally
Note: The median price is just a guide and may not reflect the value of this property.
What's around Blackburn Road

Townhouse description
“Elegance and Investment Opportunity”
**FOR MORE INFORMATION PLEASE CONTACT KERRY HUANG: **0450 989 955**
A unique opportunity awaits with this stunning double-story property, due for completion in April 2024, this brand new two townhouse development that have been thoughtfully crafted by THE SPLENDOR HOMES, perfectly positioned within a three-minute stroll to Syndal South Primary School , 6 minutes' walk to Syndal, 5 minute drive to The Glen Shopping Centre and a bus stand at the door step. Falling within the catchment of Glen Waverley Secondary College. Enjoy vibrant nightlife of Kingsway within walking distance.
Townhouse 1 enjoys a low-maintenance 26.8sq (approx.) four-bedroom, three-bathroom layout , two master bedrooms with ensuite (one zoned downstairs) with a spacious retreat area upstairs, double garage with internal access and a large open-plan living domain extending onto a north-facing alfresco outdoor area. Living with Hardwood timber flooring and a fireplace adding luxury and comfort to your living.
Townhouse 2 enjoys 26sq (approx), two family areas, with a ground floor guest bedroom featuring a walk-in robe and private ensuite, and three upper-floor bedrooms branching off from a spacious retreat, this offers versatile living.
The facade of both townhouses showcase white painted render, brick veneer, and a grand timber double door entryway.
The open-plan layout is illuminated by modern chandeliers and LED downlighting, Significant size of townhouse amplifying the sense of space. Natural light pours in, emphasising the luxury appointments.
The kitchen vaunts opulent style, with a four-seater breakfast island, stone benchtops and high end black Miele appliances.
Luxurious living extends to the bathrooms, all boasting full-height wall tiles, stone-top vanities, expensive and stylish tapware and fully-frameless showers. This is your chance to embrace sophistication and the opportunity to invest in the heart of Glen Waverley.
Disclaimer: We have, in preparing this document, used our best endeavours to ensure that the information contained in this document is true and accurate, but we accept no responsibility and disclaim all liability in respect to any errors, omissions, inaccuracies or misstatements in this document. Prospective purchasers should make their own enquiries to verify the information contained in this document. Purchasers should make their own enquires and refer to the due diligence checklist provided by Consumer Affairs. Click on the link for a copy of the due diligence checklist from Consumer Affairs. http://www.consumer.vic.gov.au/duediligencechecklist
Please note: inspection time may change or cancel without notice, please check the website before attending the inspection
Property features
Ensuites: 2
Toilets: 4
Documents
What's around Blackburn Road

Inspection times
 View more
View more View more
View more View more
View more View more
View moreContact the real estate agent

Kerry Huang
JRW Property International
Send an enquiry

Nearby schools in and around Glen Waverley, VIC
Top reviews by locals of Glen Waverley, VIC 3150
Discover what it's like to live in Glen Waverley before you inspect or move.
Discussions in Glen Waverley, VIC
Wondering what the latest hot topics are in Glen Waverley, Victoria?
Similar Townhouses for sale in Glen Waverley, VIC 3150
Properties for sale in nearby suburbs

- 4
- 3
- 2