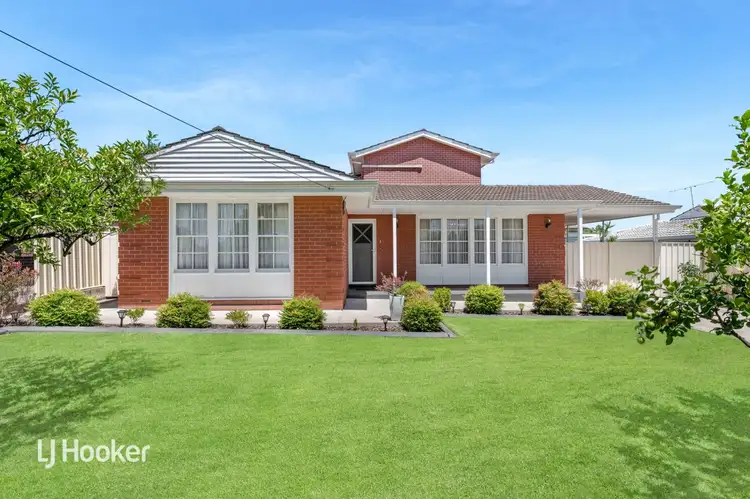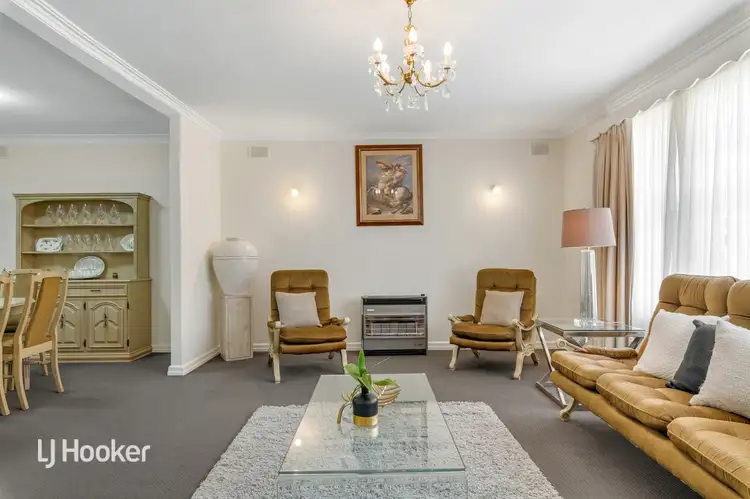Price Undisclosed
4 Bed • 2 Bath • 5 Car • 745m²



+23
Sold





+21
Sold
336 Montacute Road, Rostrevor SA 5073
Copy address
Price Undisclosed
- 4Bed
- 2Bath
- 5 Car
- 745m²
House Sold on Thu 17 Dec, 2020
What's around Montacute Road
House description
“Perfect Family Oasis - "It's a Stunner" - CONTRACTED AT AUCTION”
Property features
Land details
Area: 745m²
Property video
Can't inspect the property in person? See what's inside in the video tour.
Interactive media & resources
What's around Montacute Road
 View more
View more View more
View more View more
View more View more
View moreContact the real estate agent
Nearby schools in and around Rostrevor, SA
Top reviews by locals of Rostrevor, SA 5073
Discover what it's like to live in Rostrevor before you inspect or move.
Discussions in Rostrevor, SA
Wondering what the latest hot topics are in Rostrevor, South Australia?
Similar Houses for sale in Rostrevor, SA 5073
Properties for sale in nearby suburbs
Report Listing

